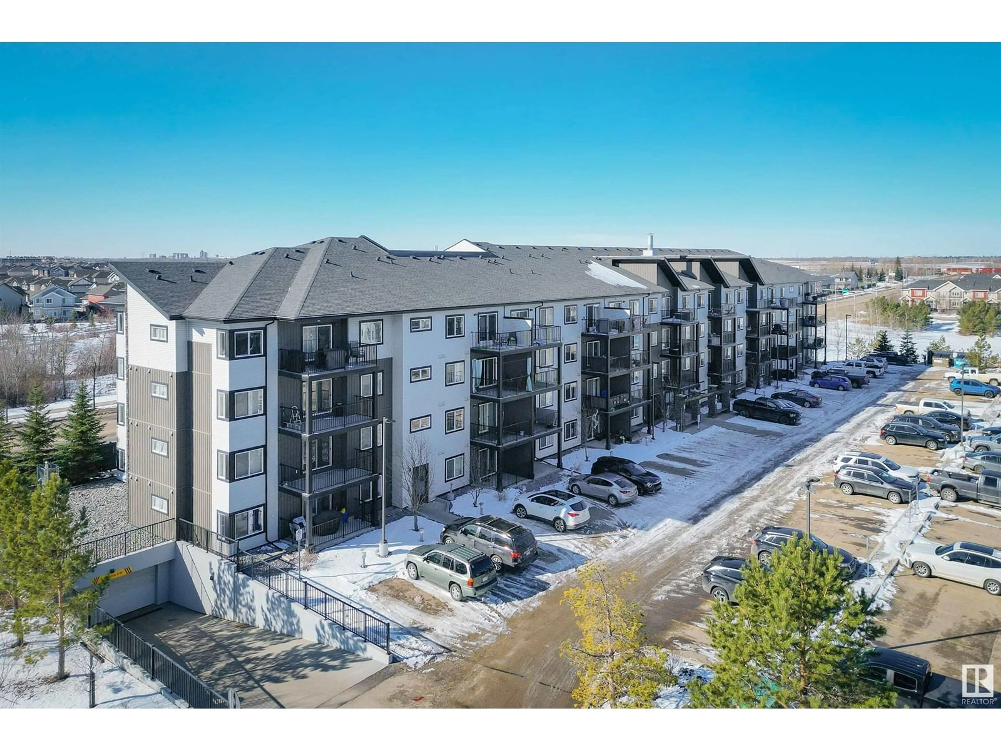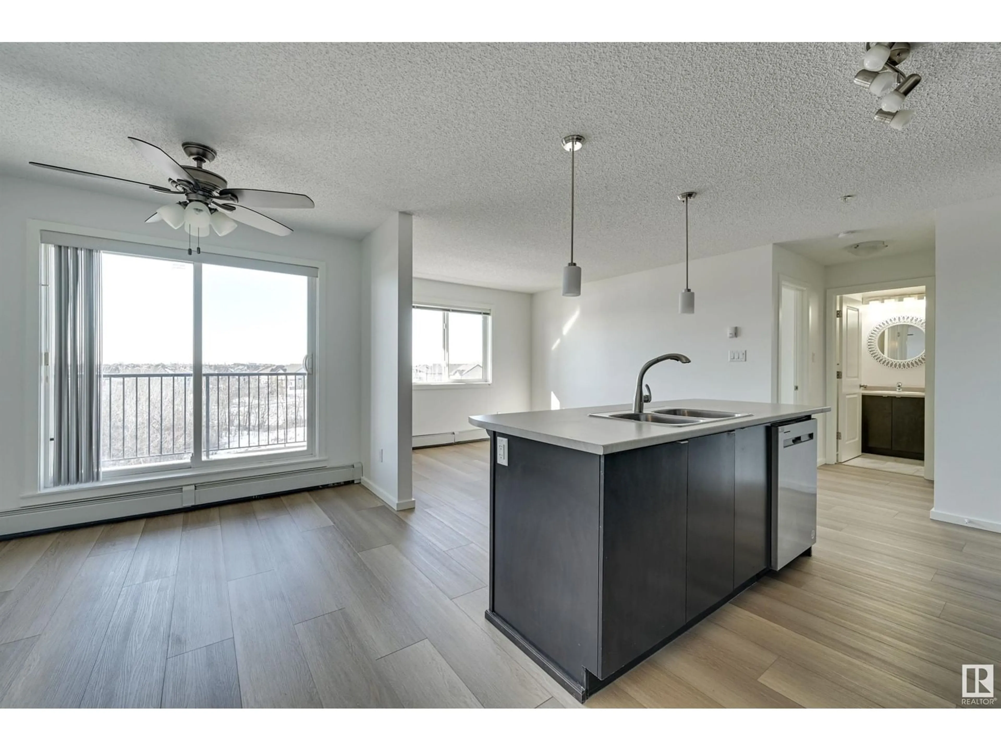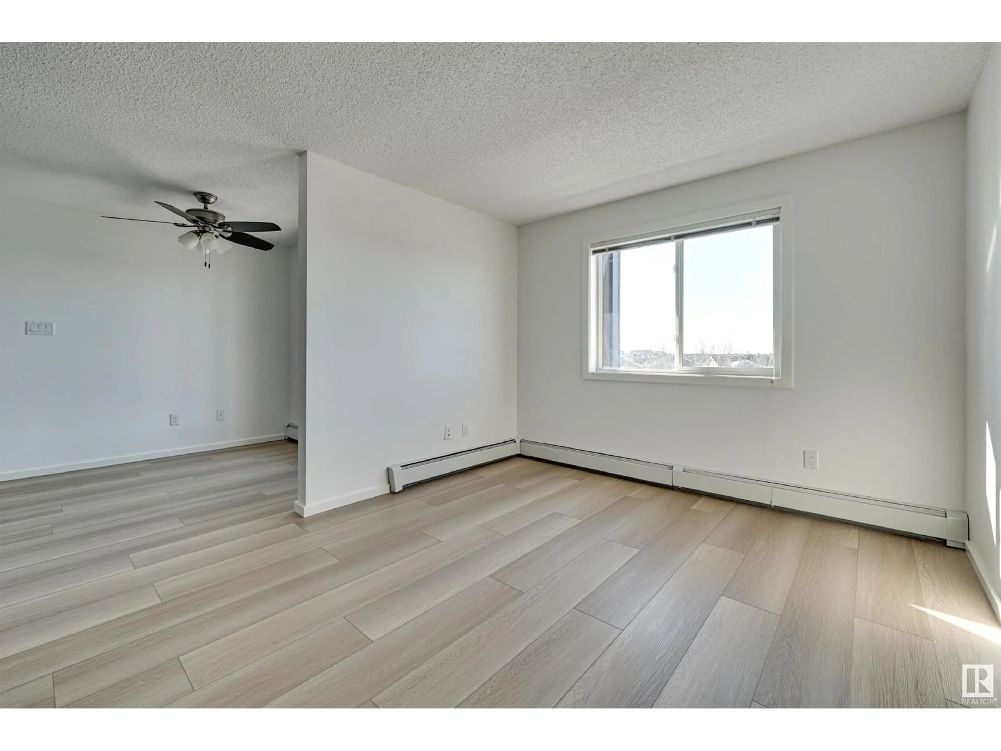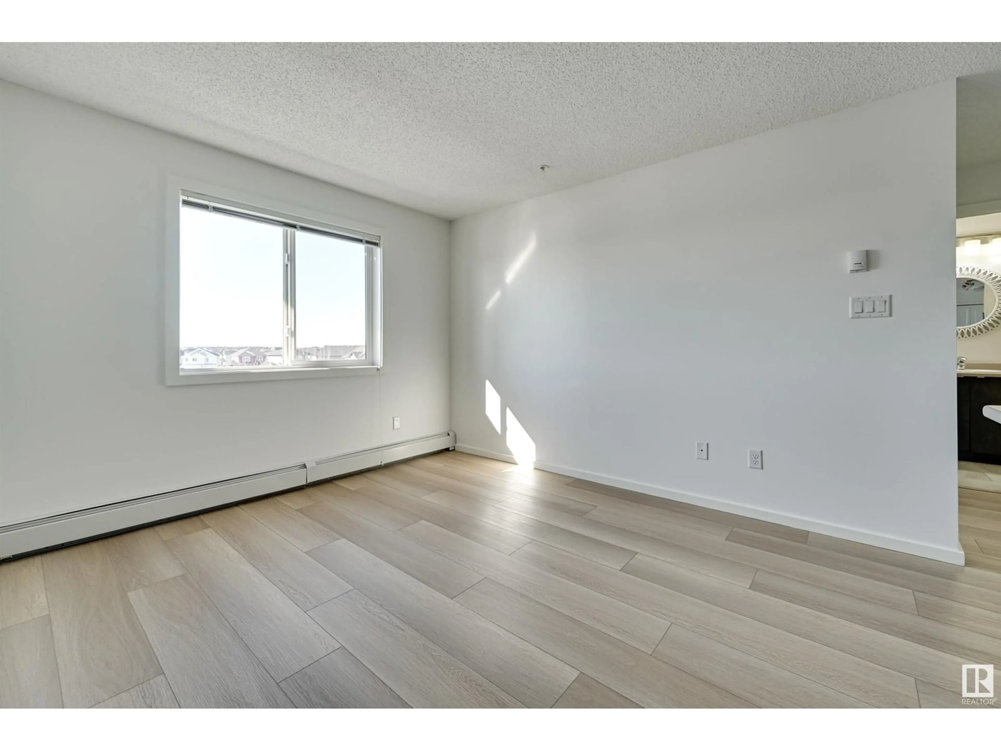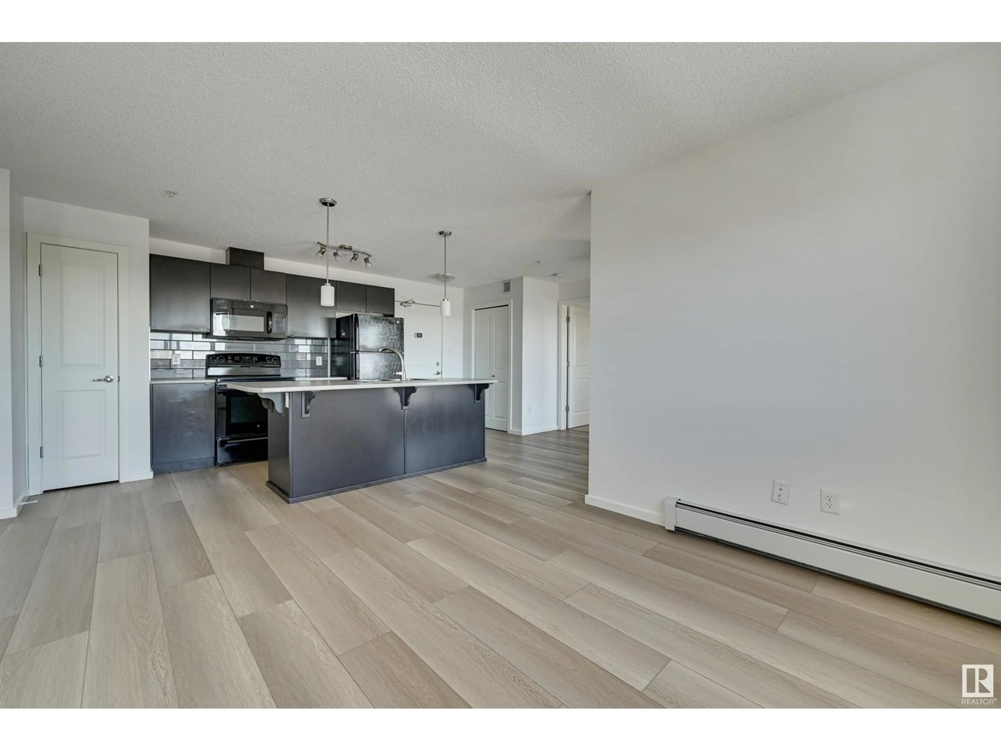#324 504 Albany WY NW, Edmonton, Alberta T6V0L2
Contact us about this property
Highlights
Estimated ValueThis is the price Wahi expects this property to sell for.
The calculation is powered by our Instant Home Value Estimate, which uses current market and property price trends to estimate your home’s value with a 90% accuracy rate.Not available
Price/Sqft$273/sqft
Est. Mortgage$923/mo
Maintenance fees$427/mo
Tax Amount ()-
Days On Market7 days
Description
Welcome to this stunning south facing 2 BED 2 BATH unit with 2 PARKING STALLS. This modern updated unit boasts a bright & sunny open concept layout made for entertaining. Freshly painted walls with a new dishwasher, Washer/Dryer and all new flooring throughout...You won't be disappointed! 2 large bedrooms and 2 bathrooms with ample privacy separated by the living space make this unit great for anyone working from home or as an investment property. 2 parking stalls (one underground and one outdoor stall) and in-suite laundry also offers a great incentive to any homebuyer! Enjoy summer nights entertaining on your spacious private balcony facing a greenspace with city views and enjoying easy access to all your shopping needs and walking trails nearby. Endless restaurants, schools, daycares, shopping, and public transit only steps away, including a beautiful pond area!! Don't miss out on your chance to call this amazing unit HOME!!! (id:39198)
Property Details
Interior
Features
Main level Floor
Living room
3.62 m x 3.23 mDining room
2.85 m x 2.6 mKitchen
3.66 m x 2.47 mPrimary Bedroom
3.44 m x 3.36 mExterior
Parking
Garage spaces 2
Garage type -
Other parking spaces 0
Total parking spaces 2
Condo Details
Amenities
Vinyl Windows
Inclusions
Property History
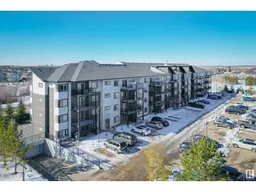 49
49
