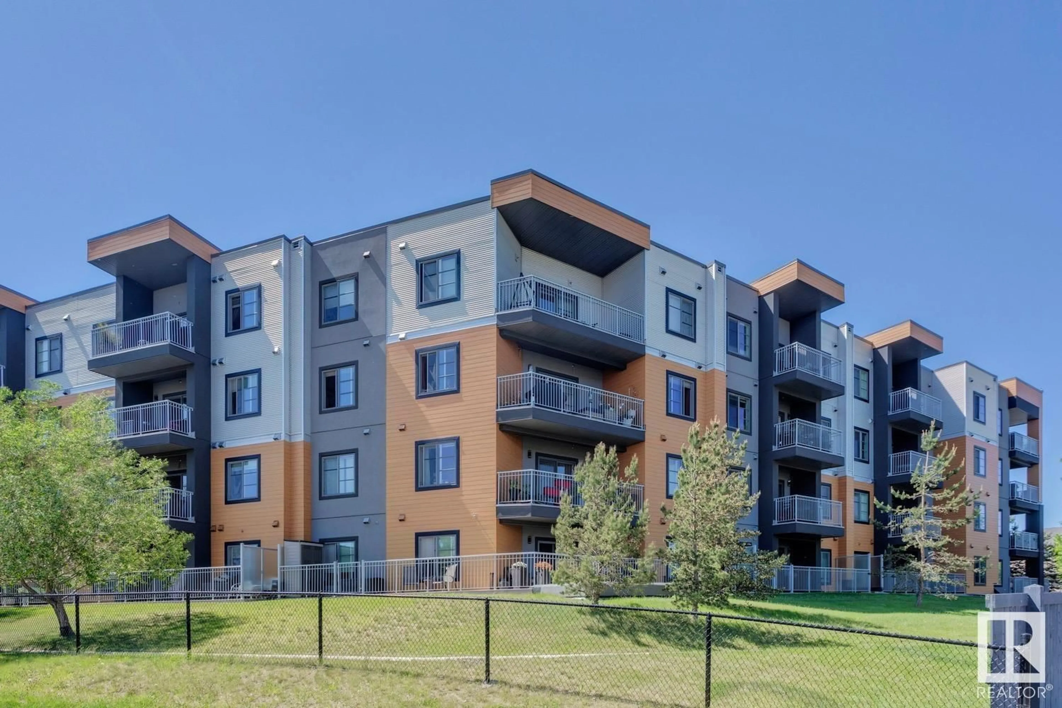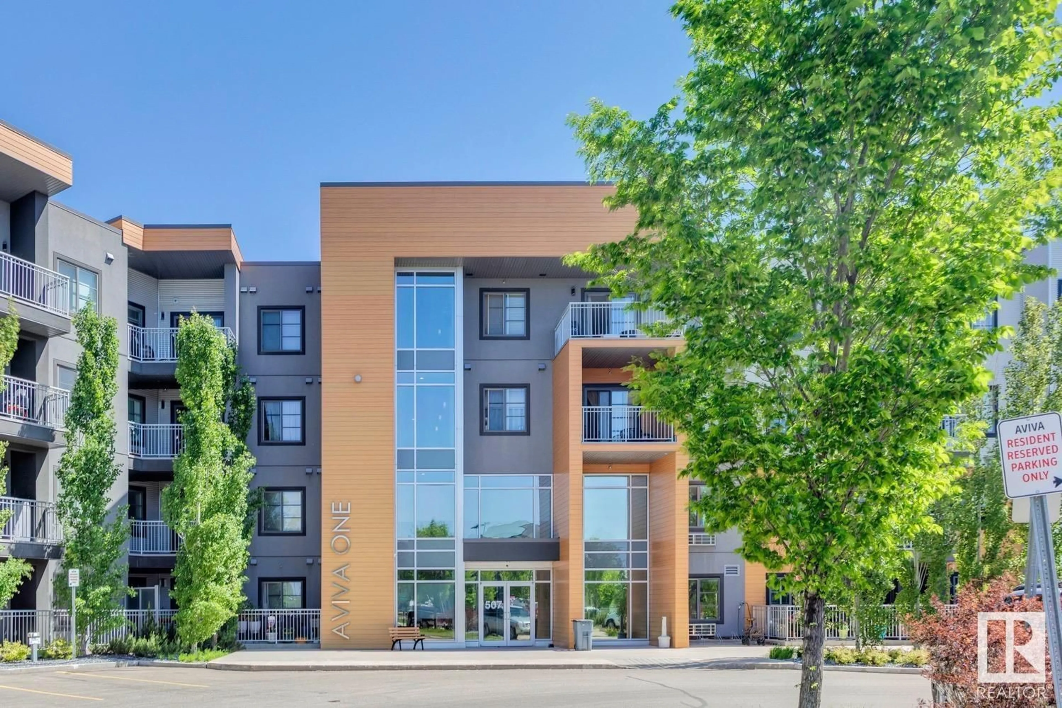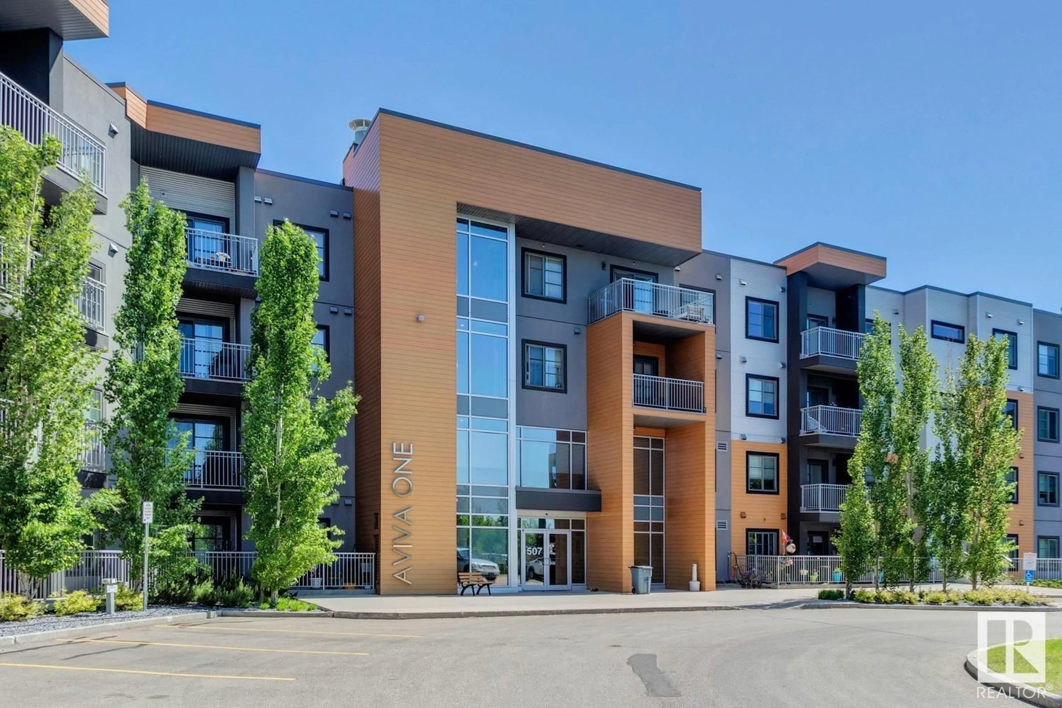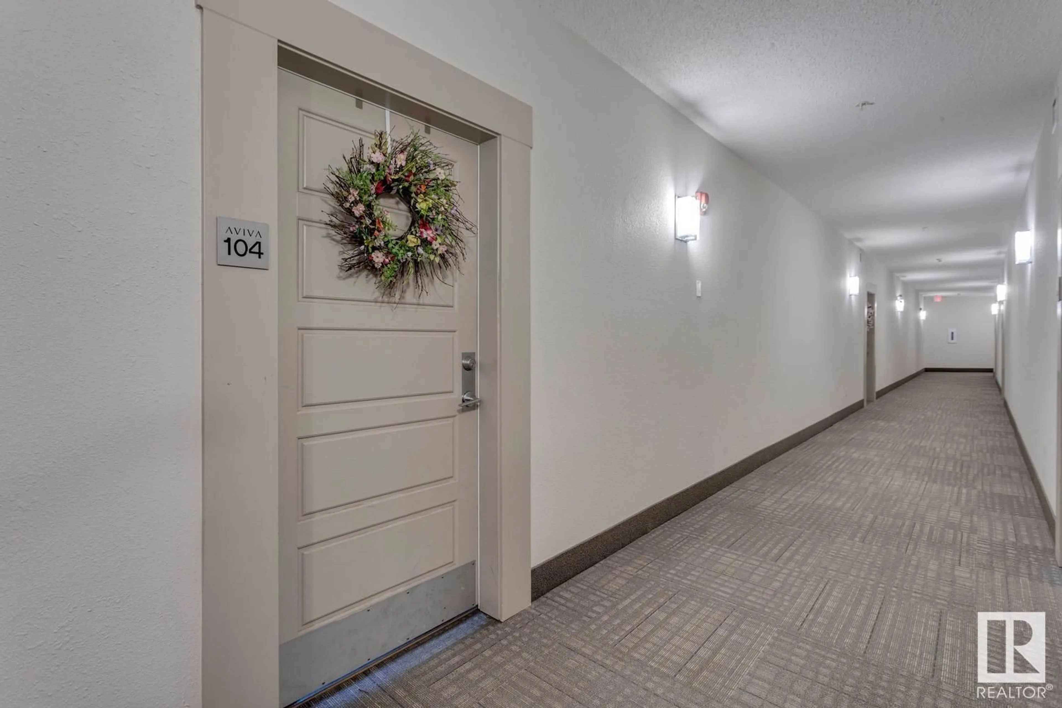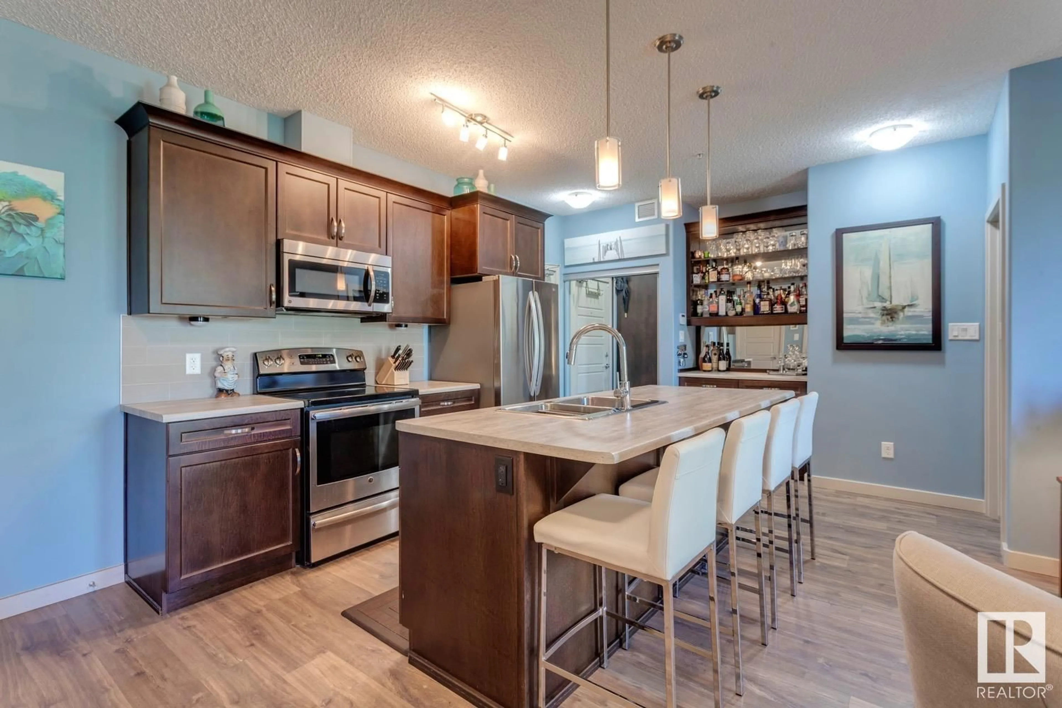#104 - 507 ALBANY WY, Edmonton, Alberta T6V0L9
Contact us about this property
Highlights
Estimated valueThis is the price Wahi expects this property to sell for.
The calculation is powered by our Instant Home Value Estimate, which uses current market and property price trends to estimate your home’s value with a 90% accuracy rate.Not available
Price/Sqft$332/sqft
Monthly cost
Open Calculator
Description
Stylish 2 Bed, 2 full Bath 2 Titled Parking, Luxury Condo Backing Greenbelt – Privacy, Views & Prime Location!! Welcome to your new home in this beautifully maintained, amenity-rich building perfectly located near scenic walking trails and convenient shopping. This stunning 2-bedroom, 2-bathroom, Spacious primary suite with a walk-in closet and en suite, bright open-concept layout with 9-foot ceilings, oversize high cabinetry, and a thoughtfully designed built-in bar—ideal for entertaining. Enjoy the comfort of in-suite laundry, a spacious kitchen with modern finishes, and a living area that opens to a private oversize balcony overlooking a lush greenbelt, offering peace and privacy year-round. Underground heated parking PLUS an above-ground stall Large social room for gatherings and events Well-equipped exercise room for your fitness routine, professionally managed building with pride of ownership throughout! don’t miss your chance to own in one of Albany’s most desirable luxury buildings! (id:39198)
Property Details
Interior
Features
Main level Floor
Living room
3.12m x 3.3Kitchen
5.80m x 3.6Primary Bedroom
3.43m x 4.9Bedroom 2
3.07m x 3.8Exterior
Parking
Garage spaces -
Garage type -
Total parking spaces 1
Condo Details
Amenities
Ceiling - 9ft
Inclusions
Property History
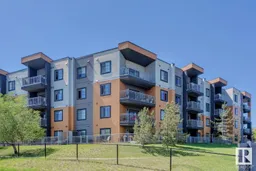 41
41
