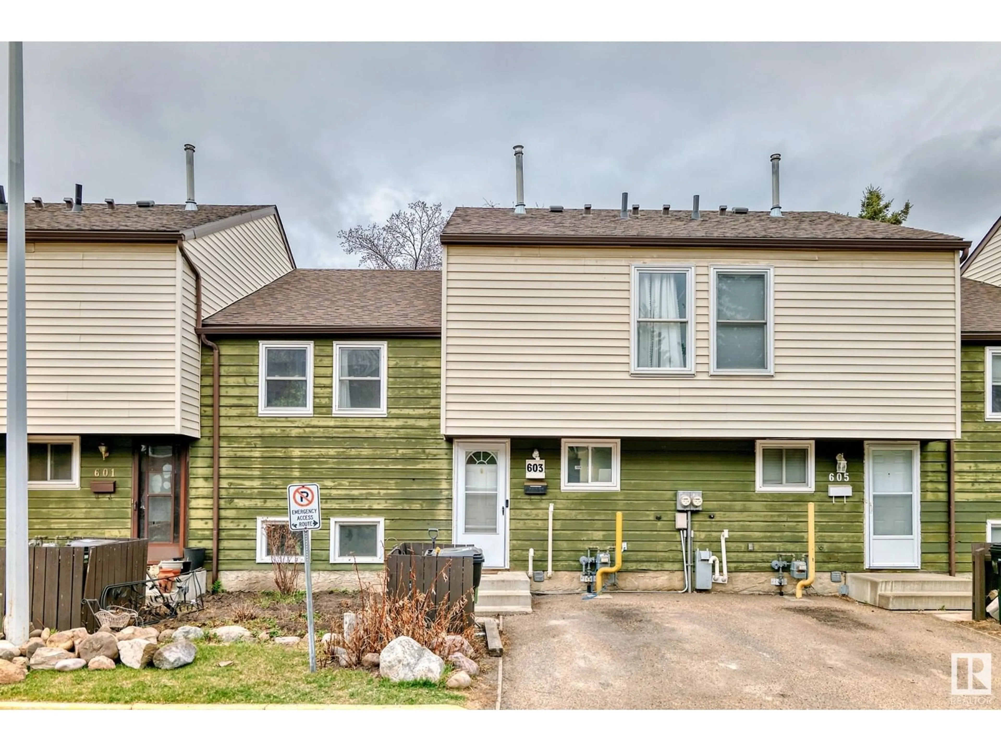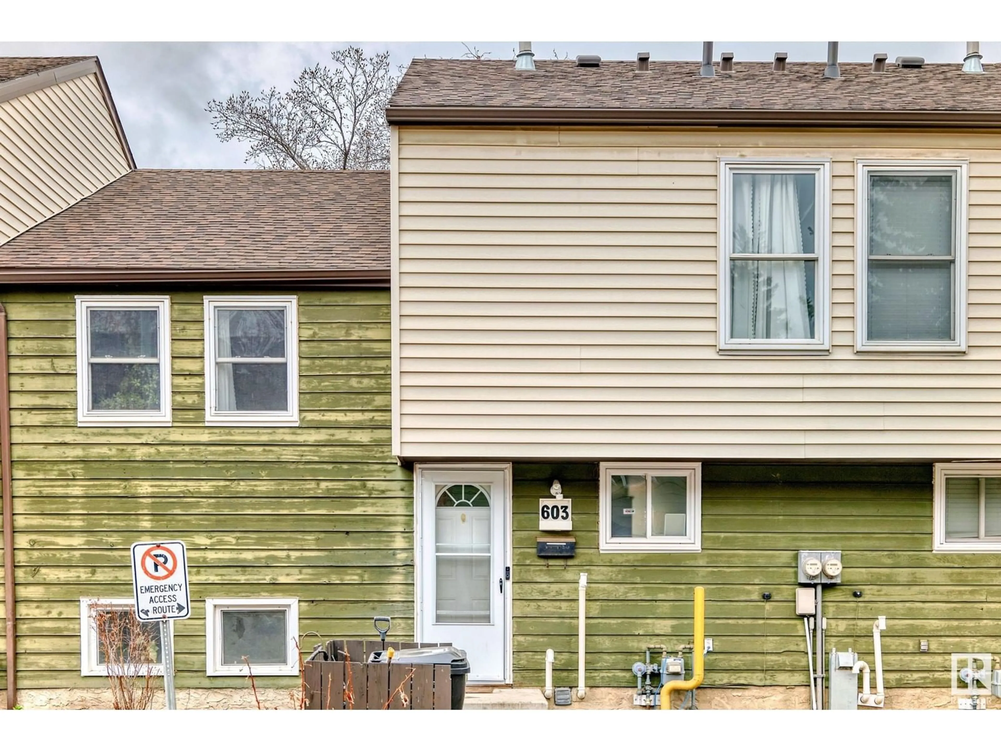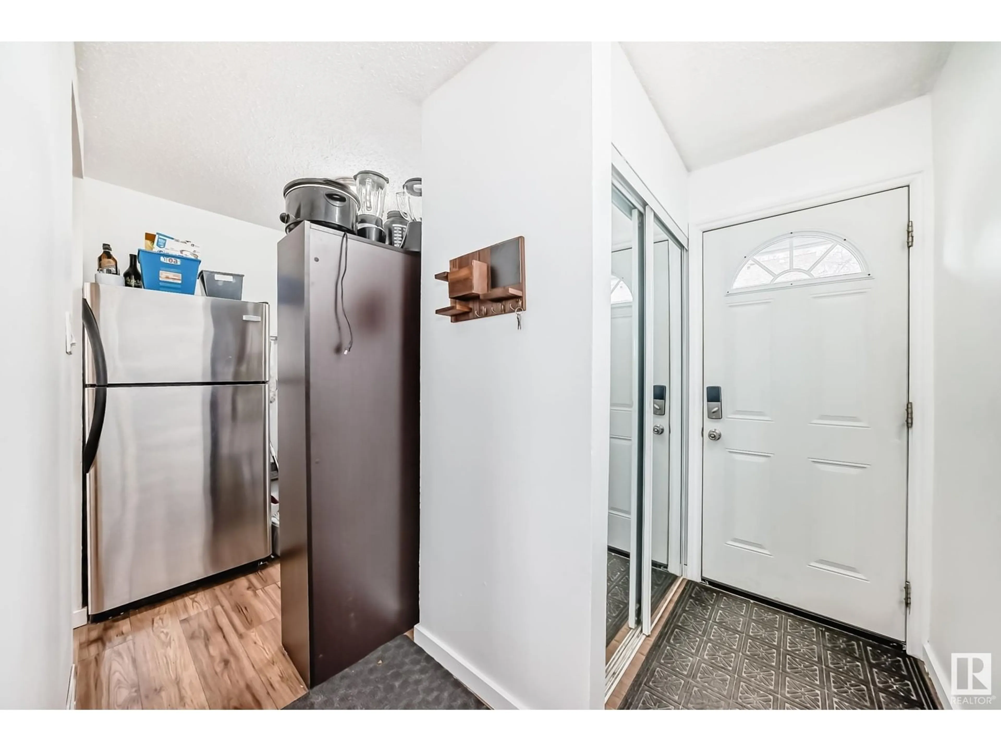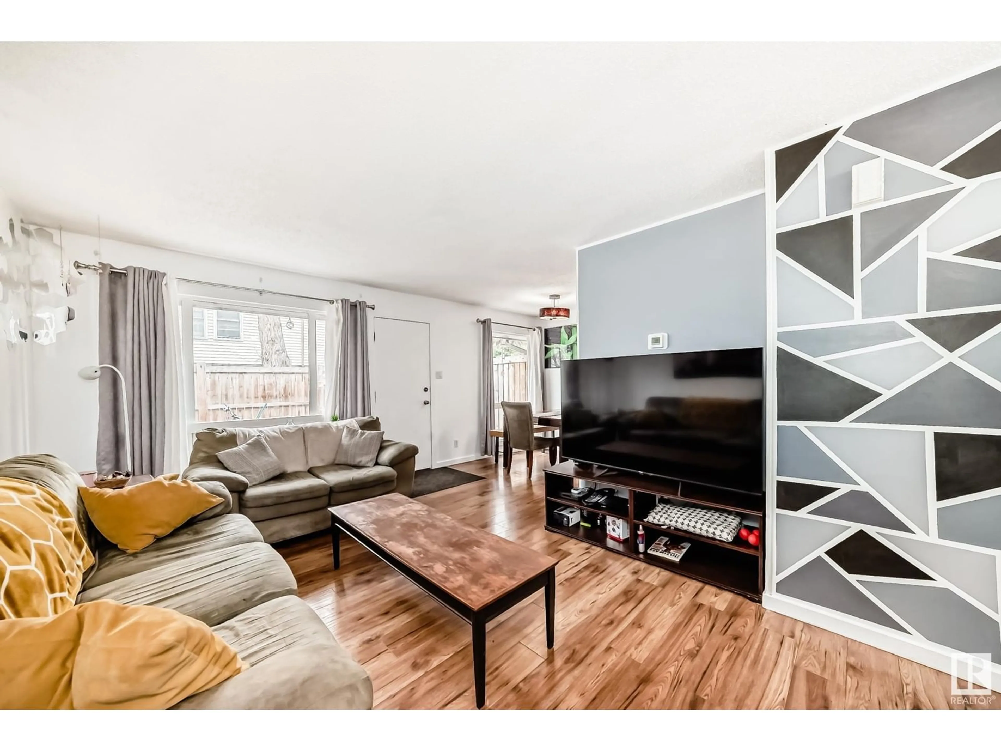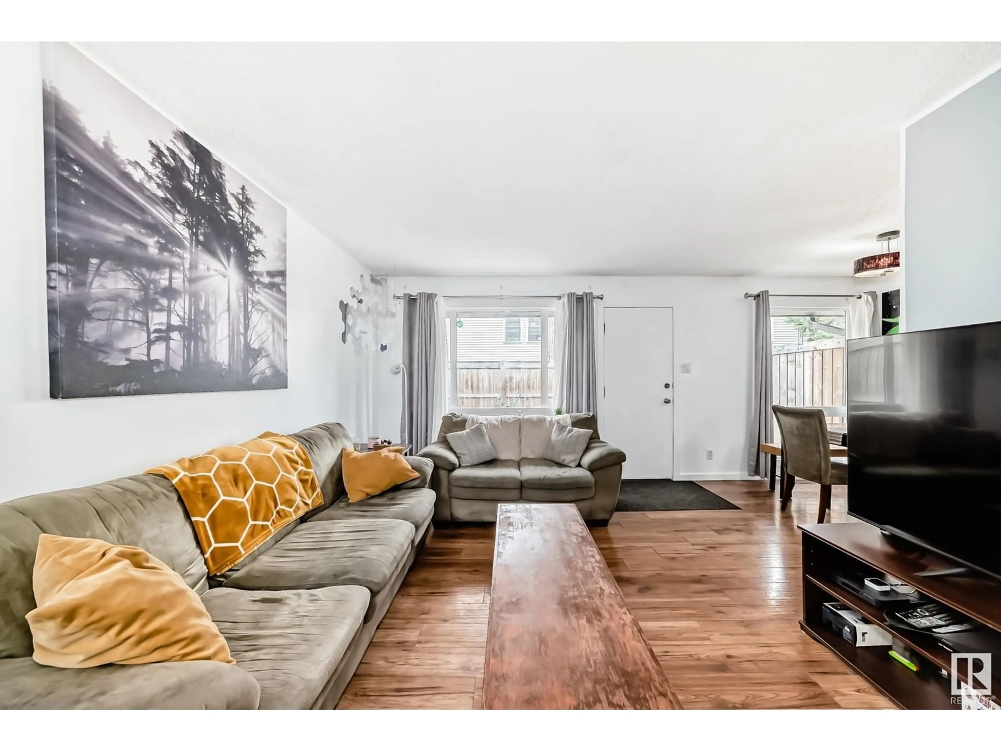603 ABBOTTSFIELD RD, Edmonton, Alberta T5W4R3
Contact us about this property
Highlights
Estimated ValueThis is the price Wahi expects this property to sell for.
The calculation is powered by our Instant Home Value Estimate, which uses current market and property price trends to estimate your home’s value with a 90% accuracy rate.Not available
Price/Sqft$160/sqft
Est. Mortgage$737/mo
Maintenance fees$260/mo
Tax Amount ()-
Days On Market21 days
Description
Welcome to the well maintained, quiet complex of Courtney Court. This updated unit is conveniently located at the end of the complex with easy access to the main road. Property parking is directly outside the front door. Inside, you'll enjoy recent upgrades and three, fully finished levels. The main floor was recently repainted and has laminate flooring throughout. Vinyl windows each floor. Perfect galley kitchen with ample cupboard and counter space. Amazing walk in pantry, or could be used as a flex space of any sort. Excellent outdoor area - extremely private, fully fenced yard with gate access. Fully finished basement with tons of storage and dedicated laundry area. All three bedrooms are a great size with full closets. This functional property would be excellent for the first time buyer or investment portfolio. Walking distance to Abbottsfield Park and Rec Centre. Minutes from all the amenities of Beverly. Good proximity to the Yellowhead, Henday and downtown. Nothing to do here but move in! (id:39198)
Property Details
Interior
Features
Main level Floor
Living room
3.44 x 4.64Dining room
2.51 x 2.25Kitchen
2.29 x 2.47Pantry
2.34 x 2.07Exterior
Parking
Garage spaces -
Garage type -
Total parking spaces 1
Condo Details
Amenities
Vinyl Windows
Inclusions
Property History
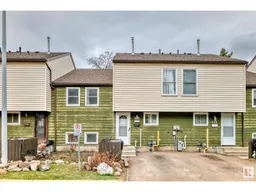 24
24
