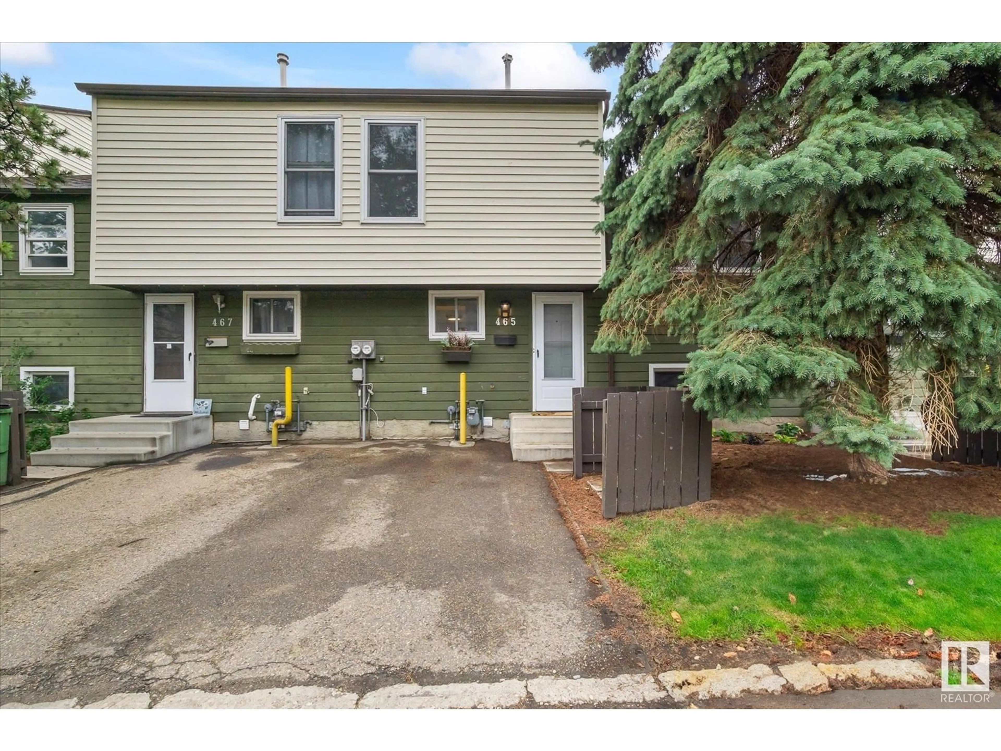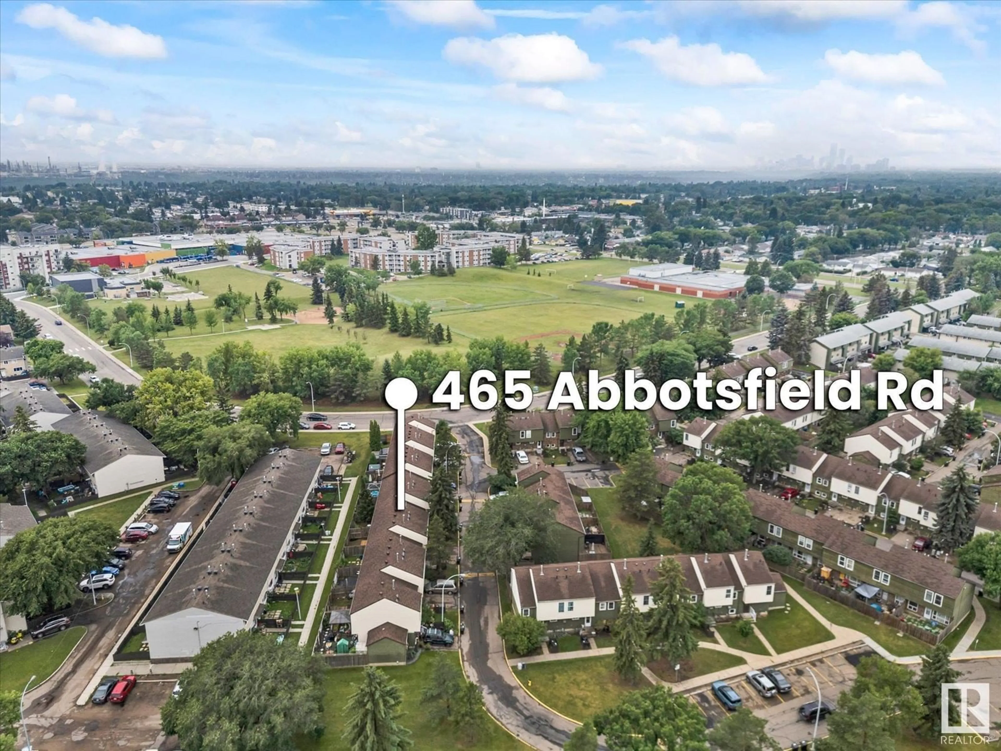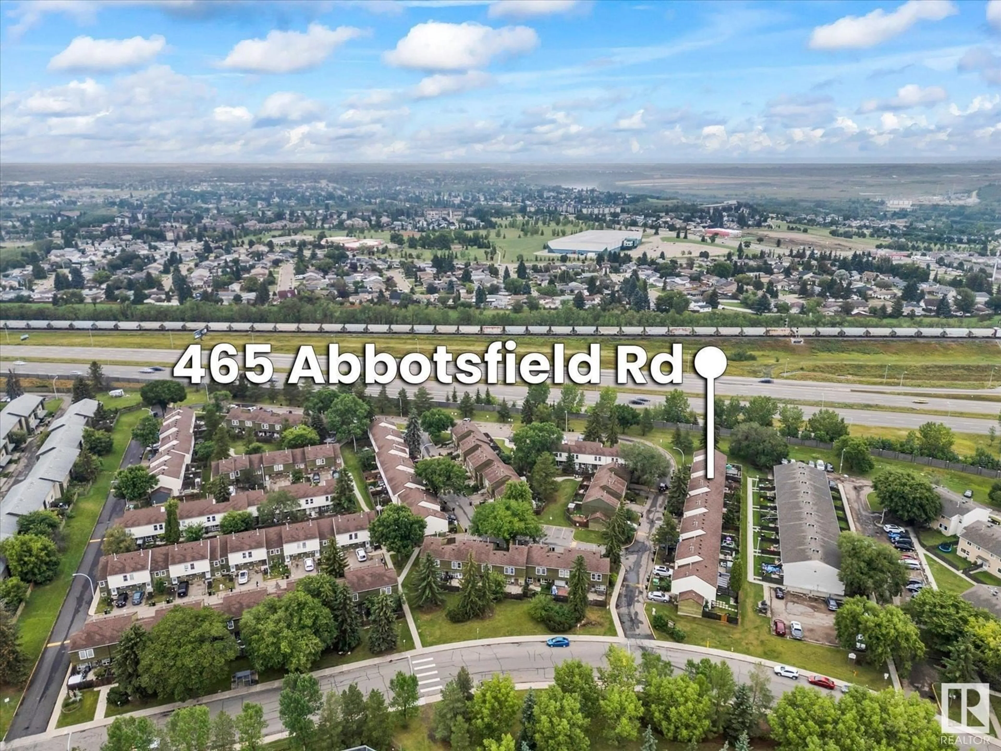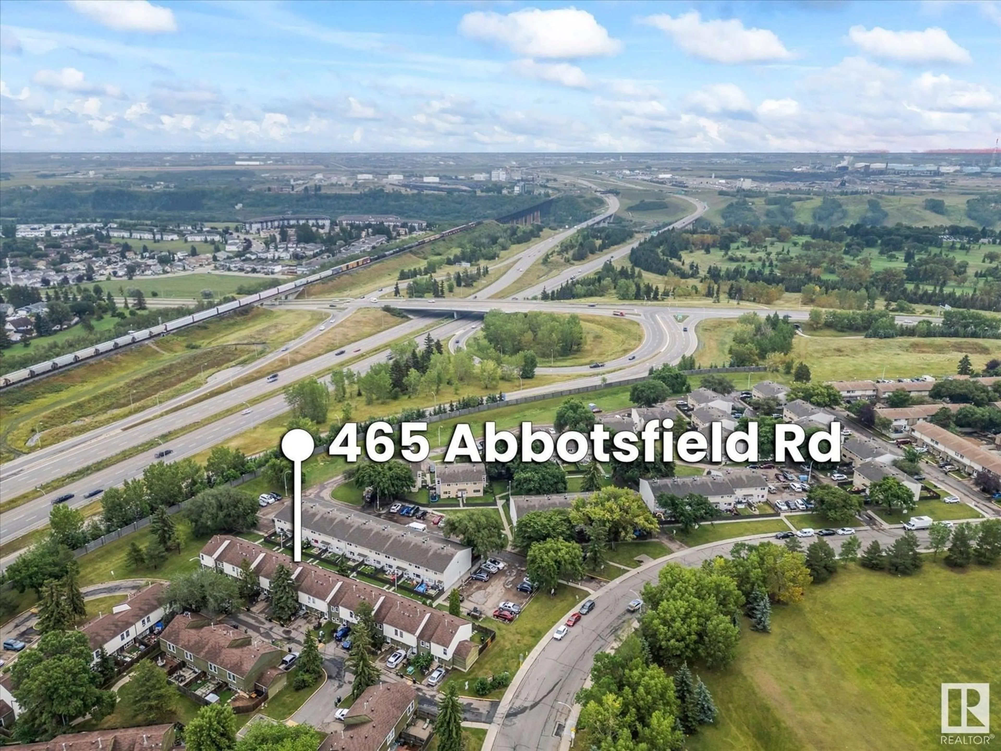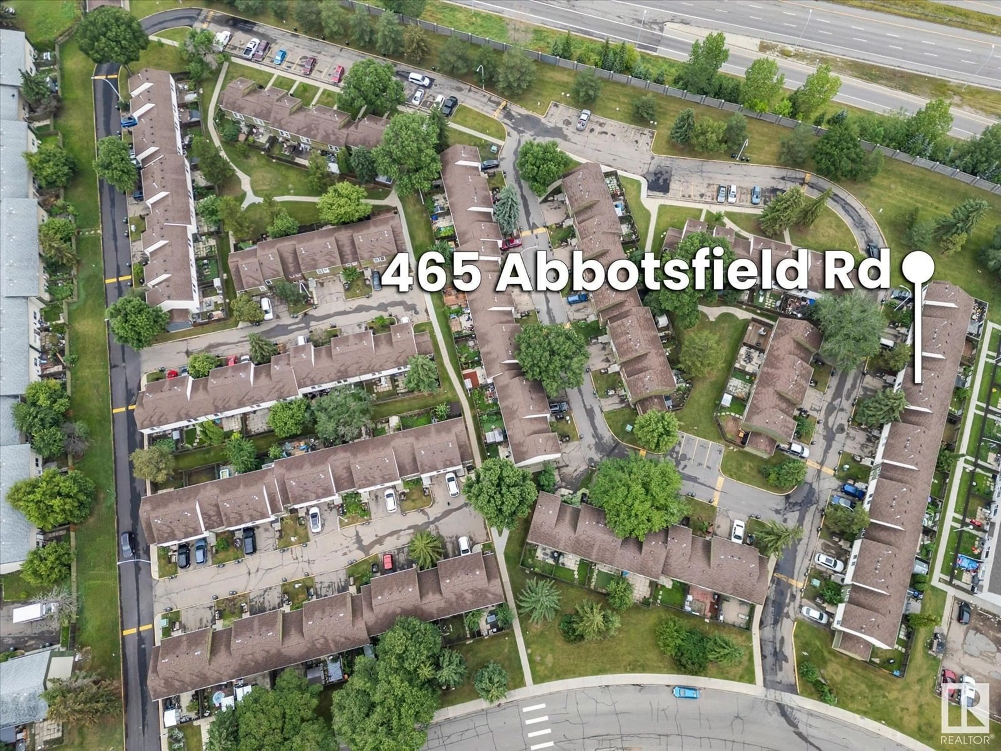465 ABBOTTSFIELD RD, Edmonton, Alberta T5W4R3
Contact us about this property
Highlights
Estimated ValueThis is the price Wahi expects this property to sell for.
The calculation is powered by our Instant Home Value Estimate, which uses current market and property price trends to estimate your home’s value with a 90% accuracy rate.Not available
Price/Sqft$187/sqft
Est. Mortgage$858/mo
Maintenance fees$256/mo
Tax Amount ()-
Days On Market2 days
Description
Welcome to Courtney Court in Abbottsfield! This fully renovated condo is move-in ready with fresh paint, new flooring, carpets, light fixtures, window screens, kitchen cabinets, and brand new appliances—including fridge, stove, dishwasher, microwave, washer, and a gently used dryer. Bathrooms feature new sinks, faucets, toilets, and a new bathtub. Additional updates include mirrored closet doors and new door locks. Located in a clean, well-maintained community with easy access to Anthony Henday, Yellowhead Trail, Wayne Gretzky Drive, and Victoria Trail. Parks, schools, and shopping are all nearby. A perfect starter home or investment opportunity—ready for its new owners! (id:39198)
Property Details
Interior
Features
Upper Level Floor
Primary Bedroom
Bedroom 3
Bedroom 2
Exterior
Parking
Garage spaces -
Garage type -
Total parking spaces 1
Condo Details
Inclusions
Property History
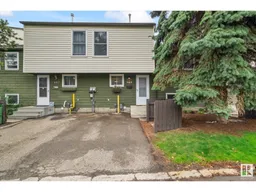 44
44
