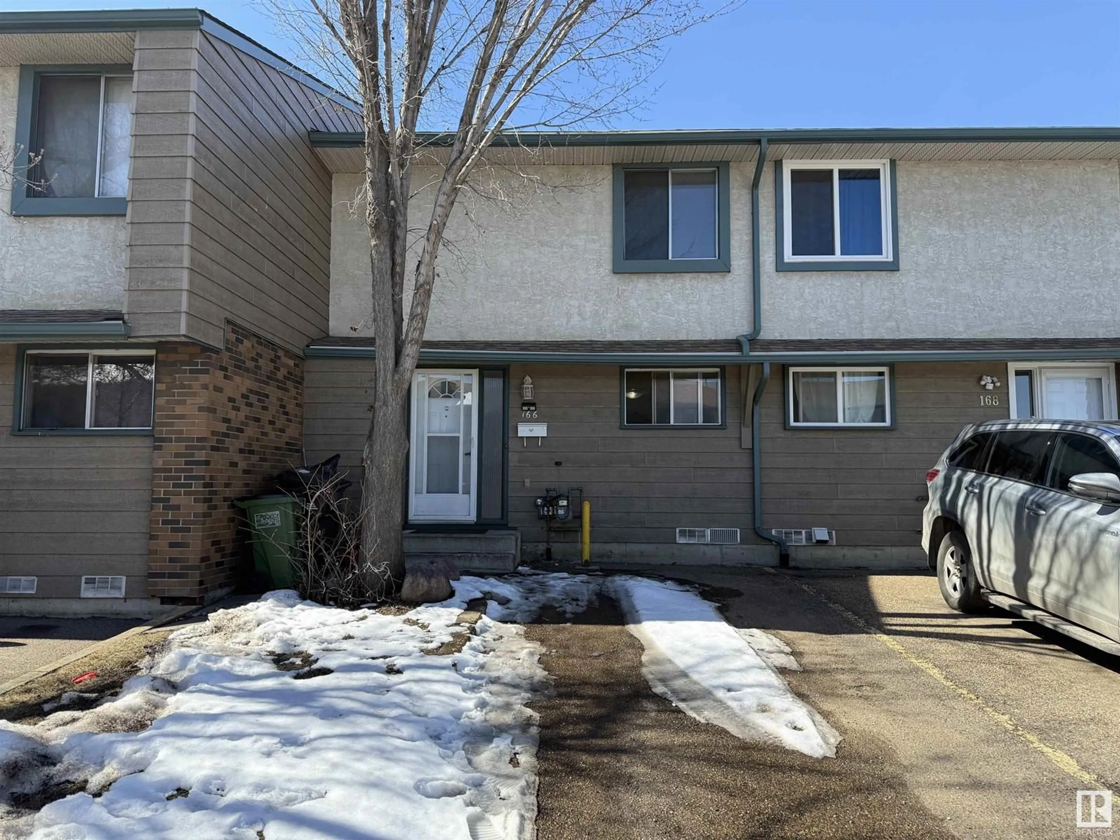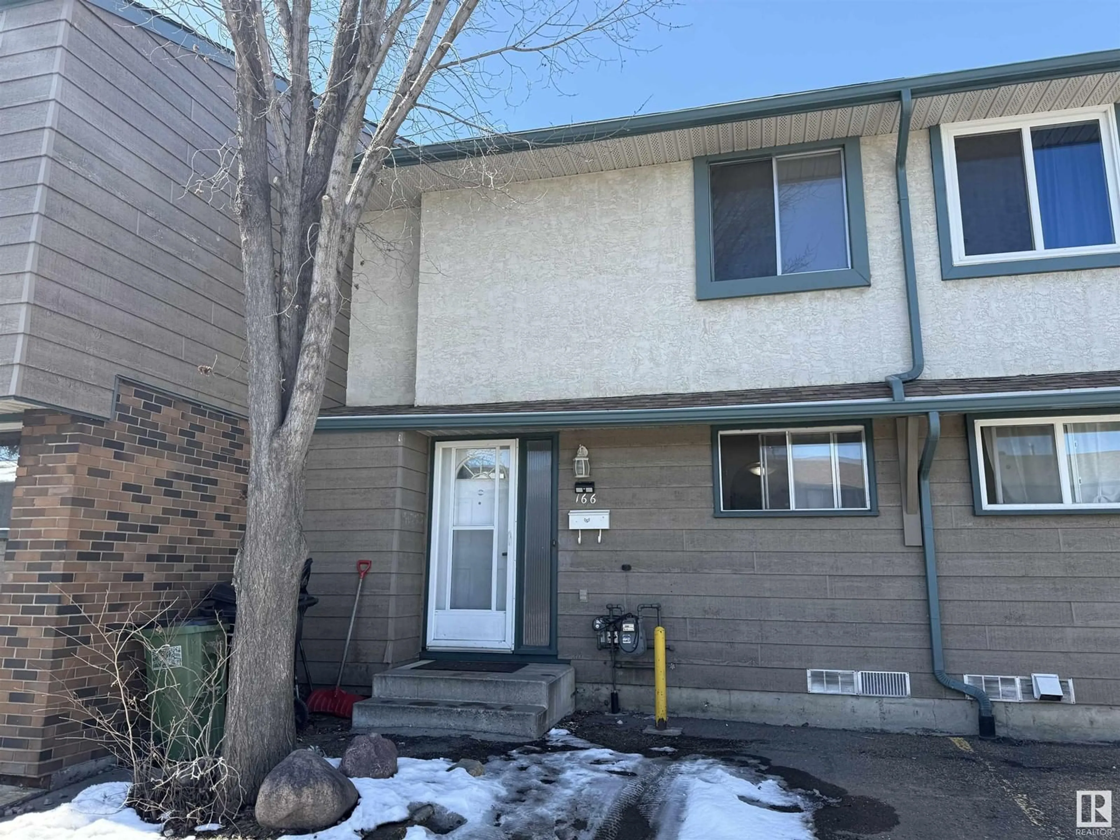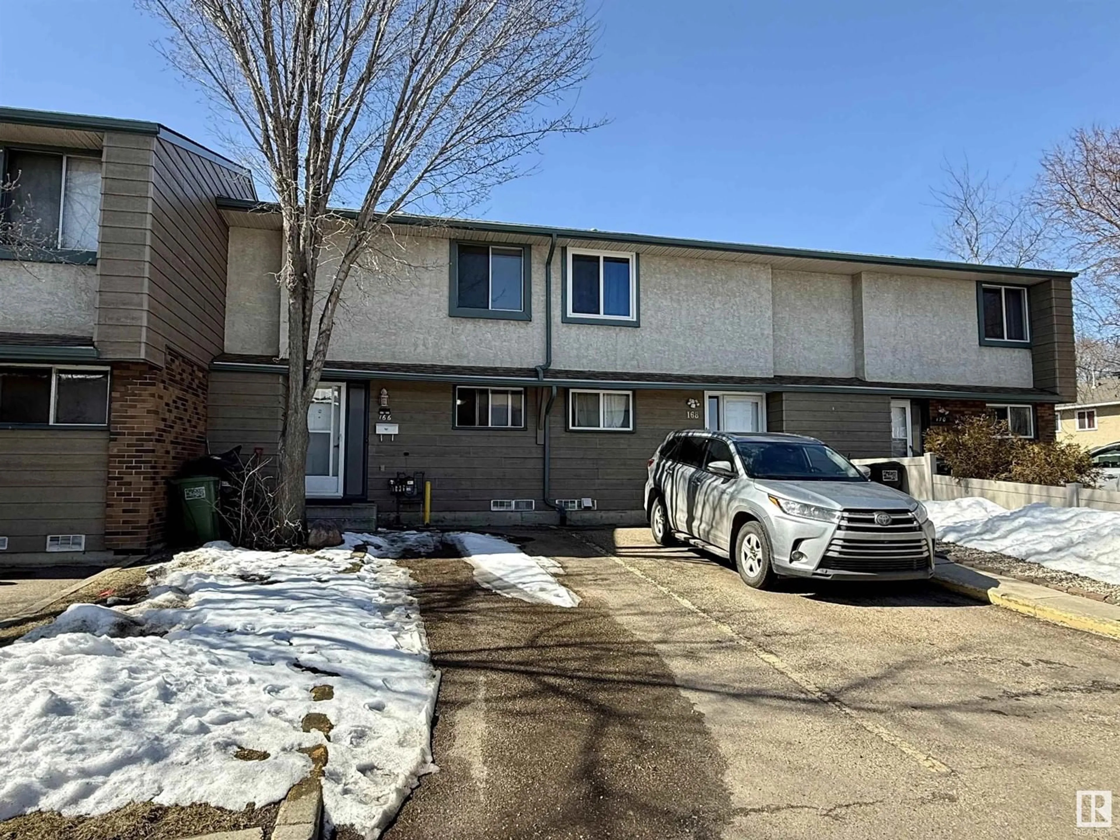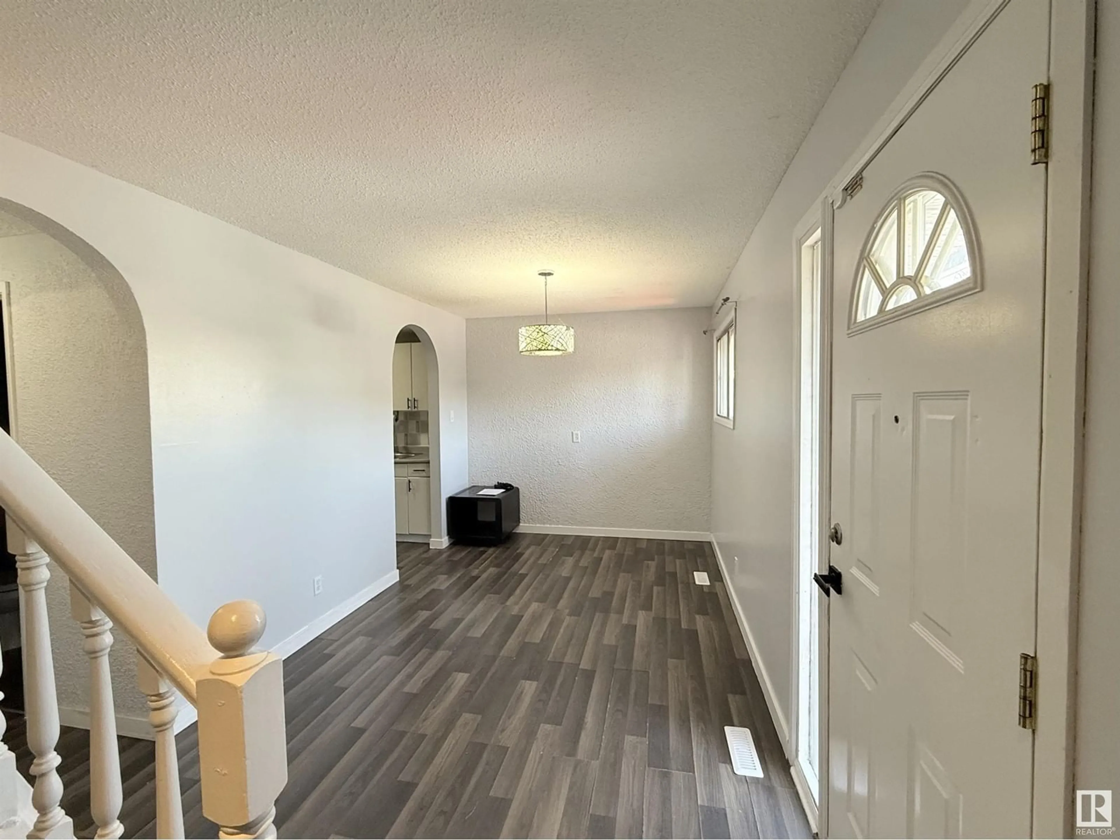166 ABBOTTSFIELD RD, Edmonton, Alberta T5W4S9
Contact us about this property
Highlights
Estimated valueThis is the price Wahi expects this property to sell for.
The calculation is powered by our Instant Home Value Estimate, which uses current market and property price trends to estimate your home’s value with a 90% accuracy rate.Not available
Price/Sqft$177/sqft
Monthly cost
Open Calculator
Description
Welcome to this bright and spacious 1105 sq ft, 3-bedroom, 1.5-bathroom townhouse offering comfortable living in a quiet and convenient neighbourhood. Perfect for families, first-time buyers, or investors, this home delivers both functionality and style. The main floor features a generous living room with entry doors that open to a private backyard patio—ideal for relaxing or entertaining. A separate dining area provides a great space for meals and gatherings, while the well-laid-out kitchen offers plenty of storage and prep space. Upstairs, you'll find three well-sized bedrooms and a full bathroom, offering ample space for the whole family. The fully finished basement adds even more living space, featuring a large family room perfect for a home theatre or game room, den and laundry/utility room. Additional features include oversized parking spot, visitor parking, private park/games area for residents and a fantastic location close to schools, parks, public transit, shopping, and amenities. (id:39198)
Property Details
Interior
Features
Main level Floor
Living room
5.63 x 3.58Dining room
4.52 x 2.67Kitchen
2.8 x 2.35Exterior
Parking
Garage spaces -
Garage type -
Total parking spaces 2
Condo Details
Inclusions
Property History
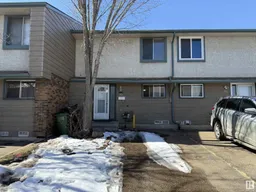 35
35
