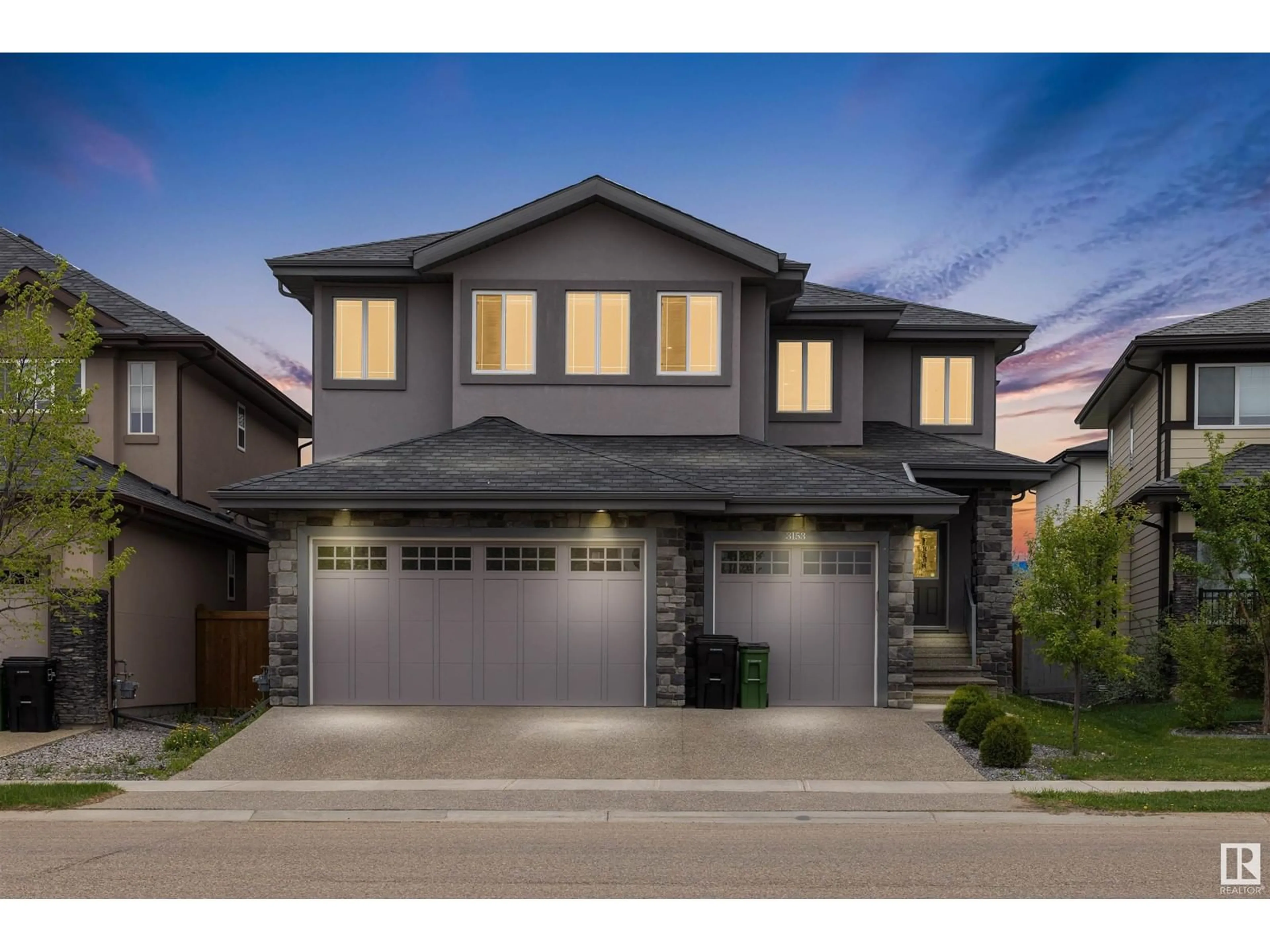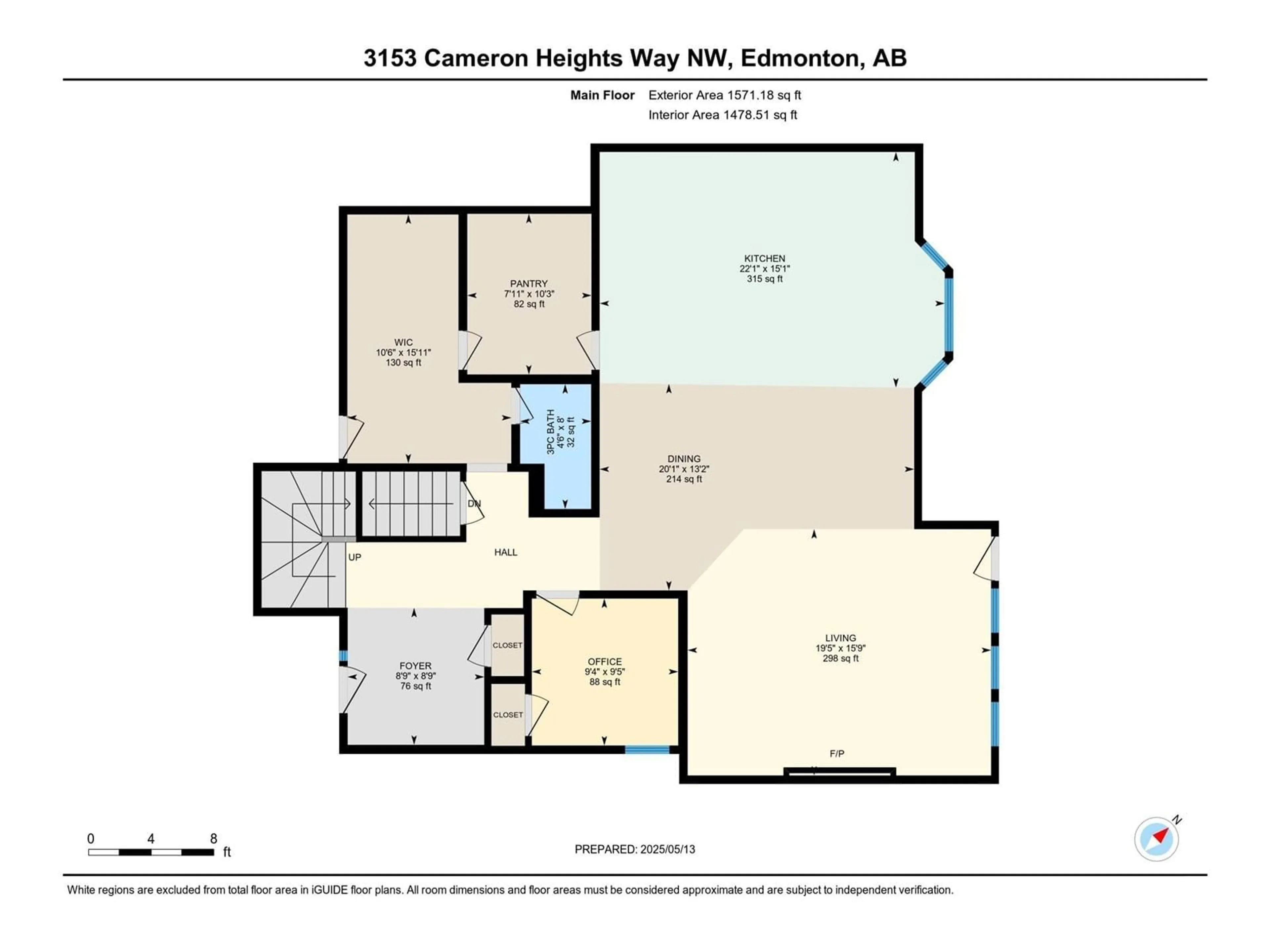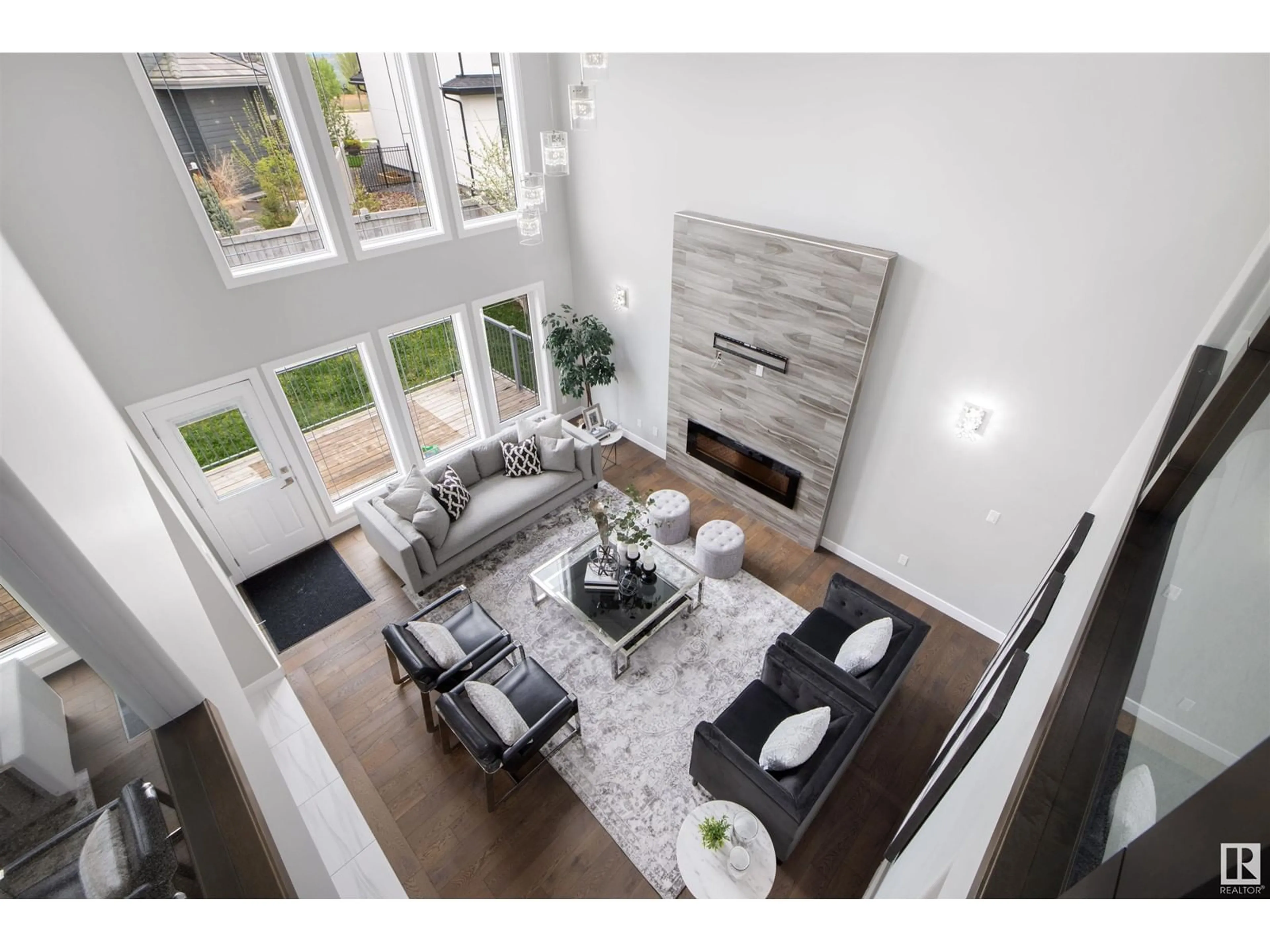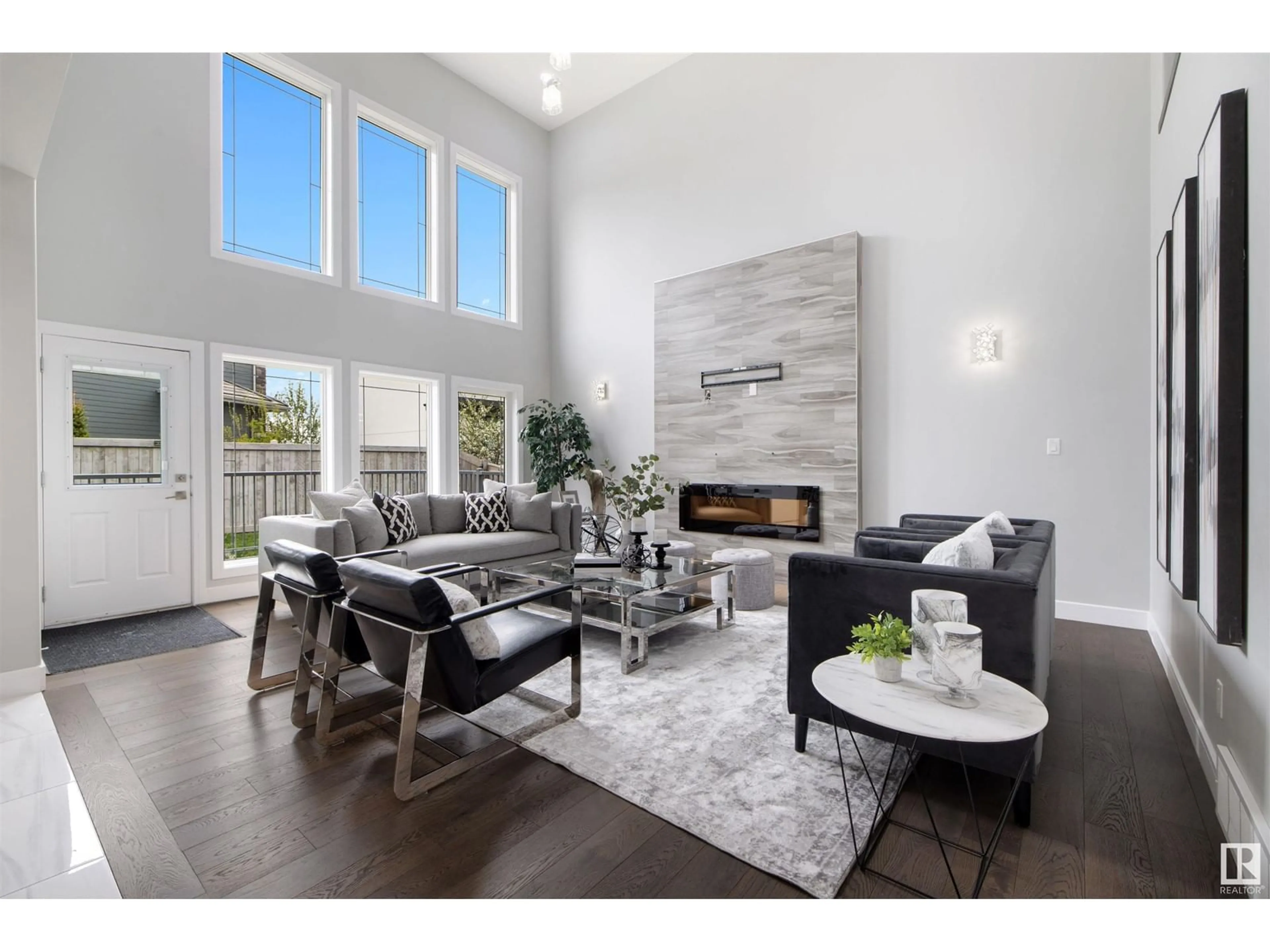3153 CAMERON HEIGHTS WY, Edmonton, Alberta T6M0S4
Contact us about this property
Highlights
Estimated valueThis is the price Wahi expects this property to sell for.
The calculation is powered by our Instant Home Value Estimate, which uses current market and property price trends to estimate your home’s value with a 90% accuracy rate.Not available
Price/Sqft$273/sqft
Monthly cost
Open Calculator
Description
This stunning 3,000+ sq ft home features sought-after floor plan, FACES A SERENE PARK, HAS A SEPARATE SIDE ENTRANCE for a POTENTIAL BSMT suite, & TRIPLE GARAGE. Step into this impressive 2-storey residence with 3 bedrooms plus a den, and 4 full bathrooms. The expansive kitchen boasts an oversized island with quartz countertops, extended cabinetry, and premium finishes, including elegant wall and floor tiles, engineered hardwood, and BRAND NEW CARPET UPSTAIRS. SOARING CEILINGS in the front entry and great room create a grand first impression. WALK-THROUGH PANTRY and spacious mudroom with custom shelving add everyday convenience. Upstairs, you'll find TWO luxurious primary suites and a generous loft area WITH OPEN TO BELOW at both the front and rear of the home. Designer touches include a feature walls in the loft and master bedroom, sleek glass railings, a central vacuum system, and A/C. Enjoy outdoor living on the FULL SIZE DECK. (id:39198)
Property Details
Interior
Features
Main level Floor
Living room
4.8 x 5.91Dining room
4.02 x 6.13Kitchen
4.59 x 6.73Property History
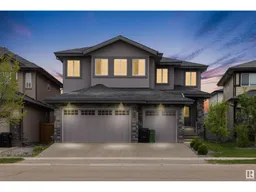 55
55
