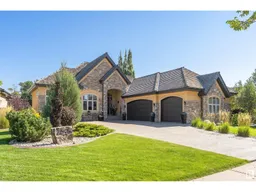2456 CAMERON RAVINE DR, Edmonton, Alberta T6M0L3
Contact us about this property
Highlights
Estimated ValueThis is the price Wahi expects this property to sell for.
The calculation is powered by our Instant Home Value Estimate, which uses current market and property price trends to estimate your home’s value with a 90% accuracy rate.Not available
Price/Sqft$755/sqft
Est. Mortgage$6,652/mo
Tax Amount ()-
Days On Market13 days
Description
Welcome to Cameron Heights backing onto the river valley. This gorgeous 2051 sq ft bungalow has an open floor plan with many great features: Nice crown molding, hardwood, ceramic tile and carpet flooring, your dream kitchen has granite countertops, loads of cupboard space, gas countertop stove, microwave/oven, & a warming drawer. Living room with F/P, dining area which leads out to a three season room. Primary bedroom with a five piece ensuite, in-floor heating & walk-in closet. Unique office/den with a tin stamped ceiling. Stone feature wall leads down to a walkout basement, wet bar/wine cellar, family room, games area, three good size bedrooms all with in-floor heating. Covered patio, a well landscaped yard, a new walkway leads up the to the front yard with new low maintenance shrubs, trees, & rock landscaping. Garage has new lighting, great work station with tile flooring, in-floor heating and space for three vehicles. Located in a private community yet convenient access to all amenities & roadways. (id:39198)
Property Details
Interior
Features
Main level Floor
Living room
5.02 x 5.41Dining room
3.39 x 3.7Kitchen
4.88 x 5.56Den
3.35 x 3.97Exterior
Parking
Garage spaces -
Garage type -
Total parking spaces 6
Property History
 75
75






