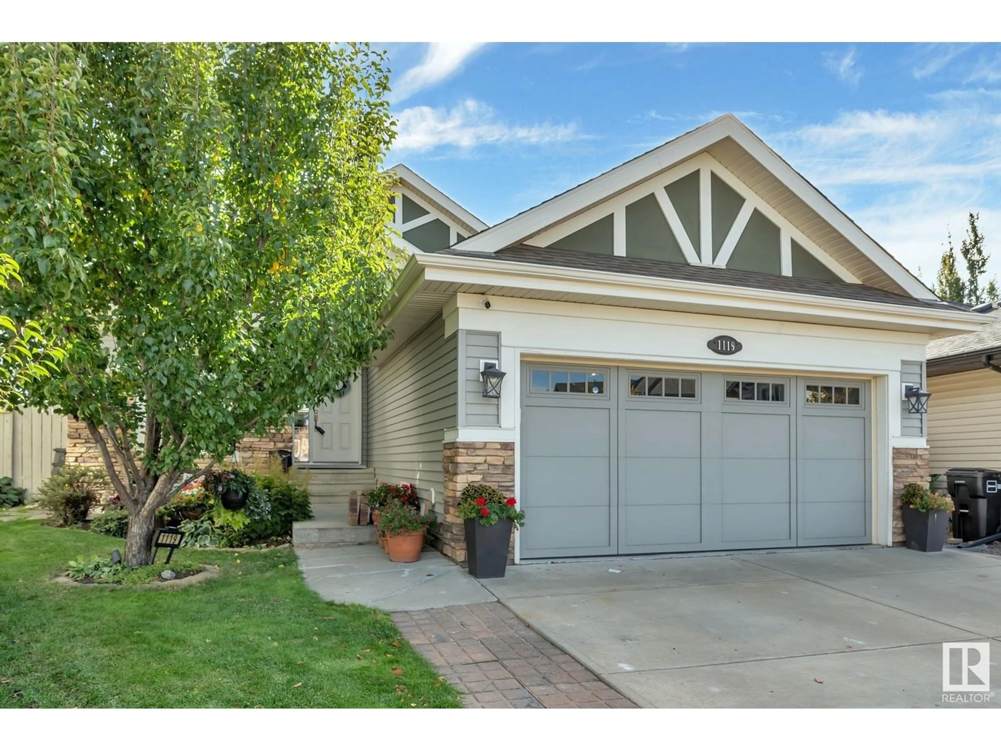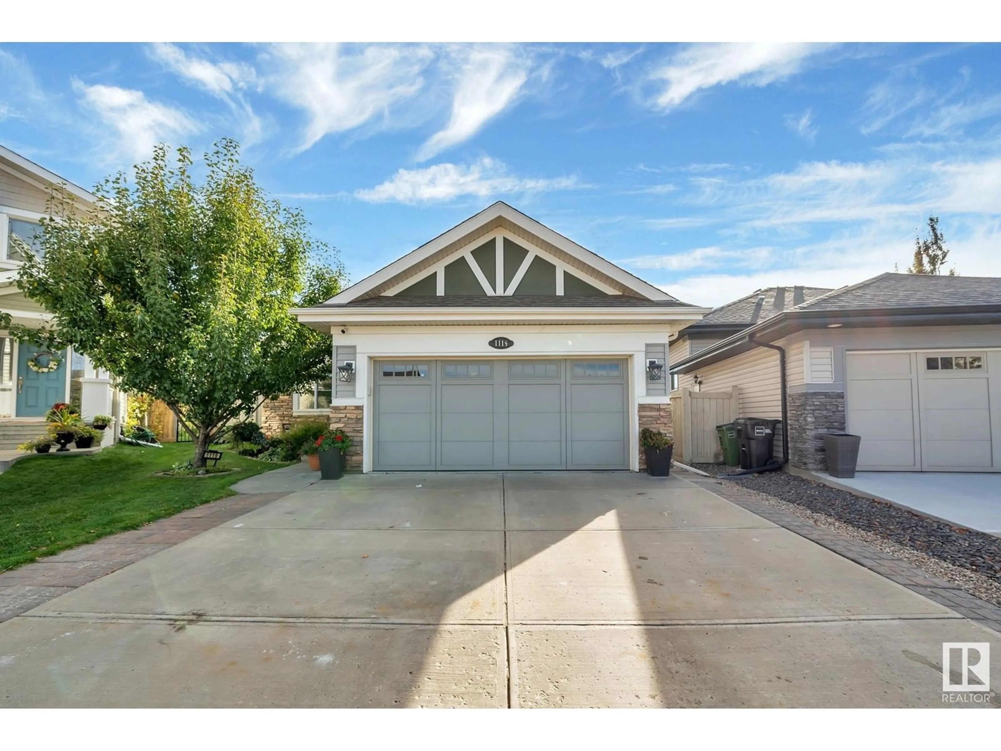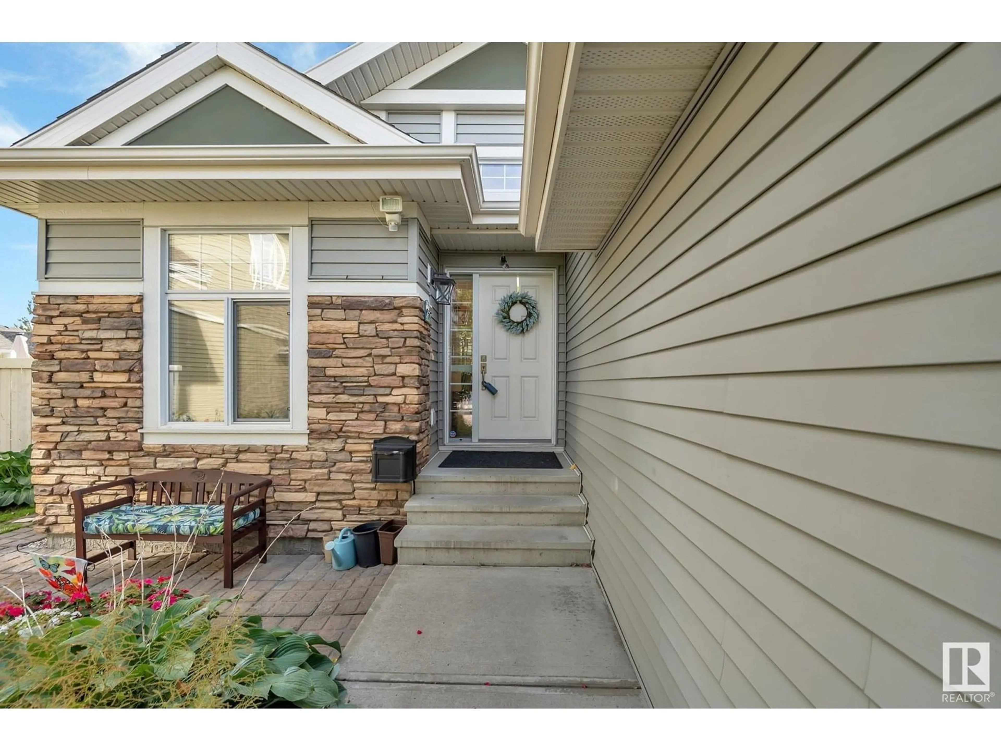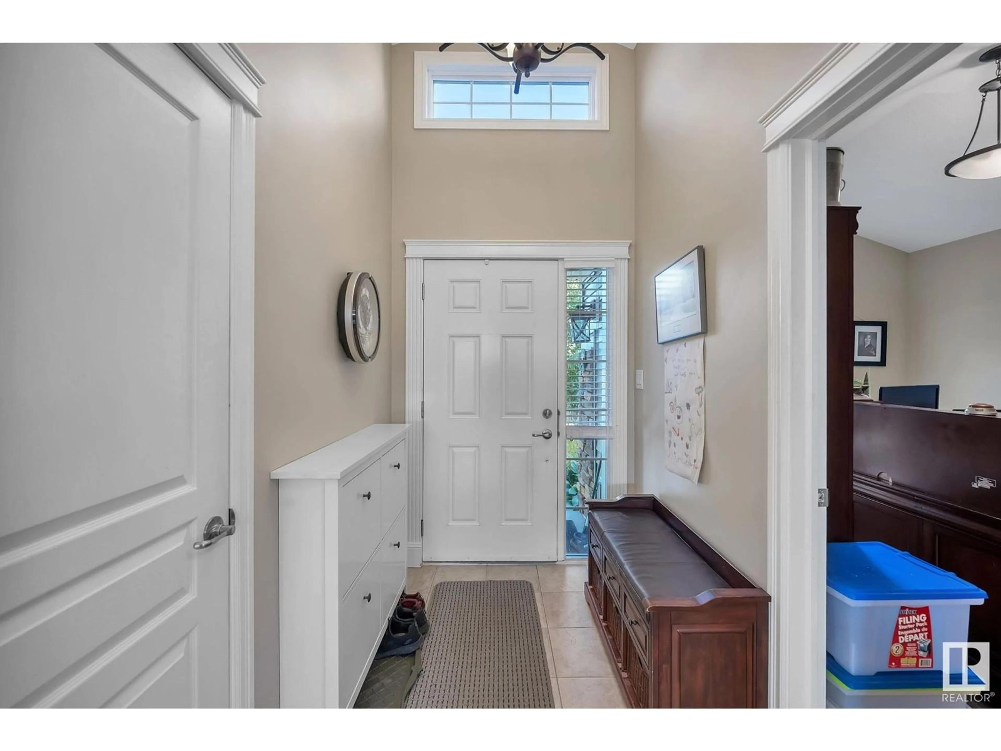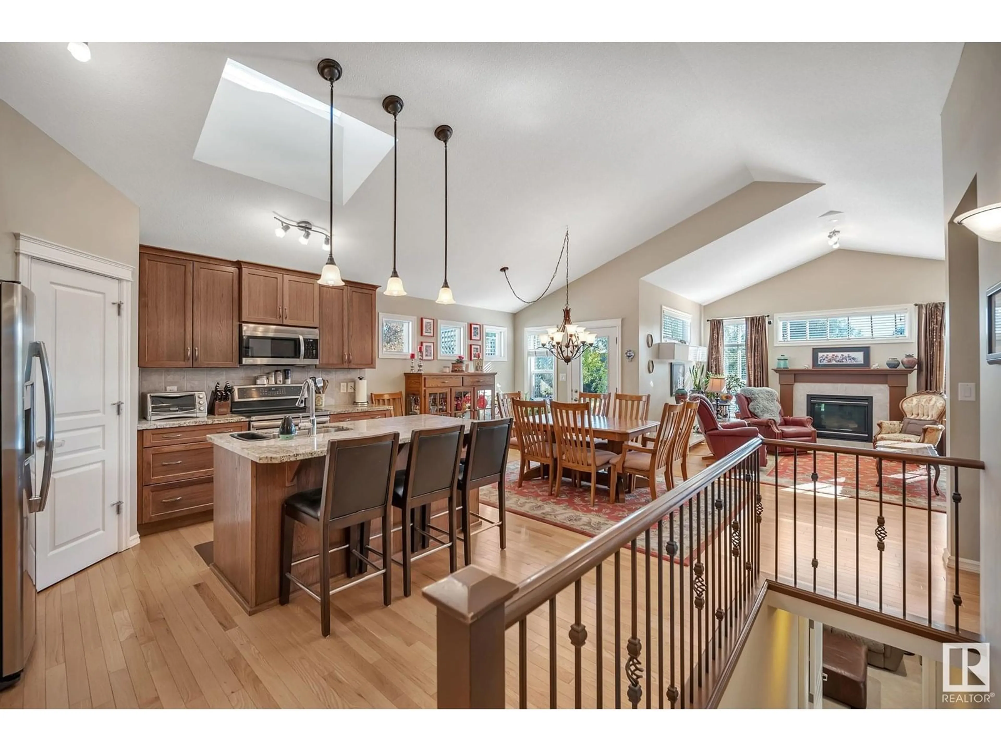1119 CHAHLEY CO, Edmonton, Alberta T6M0K5
Contact us about this property
Highlights
Estimated ValueThis is the price Wahi expects this property to sell for.
The calculation is powered by our Instant Home Value Estimate, which uses current market and property price trends to estimate your home’s value with a 90% accuracy rate.Not available
Price/Sqft$418/sqft
Est. Mortgage$2,749/mo
Tax Amount ()-
Days On Market2 days
Description
Welcome to this beautifully maintained 1529 sq. ft., Energy Efficient, Landmark built bungalow, ideally located in a quiet cul-de-sac in sought after Cameron Heights. Designed with space and privacy in mind, this home offers a bright, open concept main floor with vaulted ceilings, a chef’s kitchen with granite countertops, pantry, and generous dining area that opens to a private rear deck. The living room centers around a warm gas fireplace, while a main floor den and laundry add everyday convenience. The spacious primary suite includes a walk in closet and spa inspired ensuite with a jacuzzi tub, separate shower, and dual vanity. The finished basement features 9’ ceilings, large windows, two sound proofed bedrooms ideal for teens or guests, a family room, games area, and full bath with steam shower and jacuzzi tub. Outside, enjoy a quiet, mature yard with fruit trees, perennial beds, and a well loved vegetable garden. Exceptional price per square foot for a bungalow in this sought-after location! (id:39198)
Property Details
Interior
Features
Main level Floor
Living room
4.45 x 4.94Dining room
4.44 x 3.1Kitchen
4.44 x 3.85Den
2.98 x 3.64Exterior
Parking
Garage spaces -
Garage type -
Total parking spaces 5
Property History
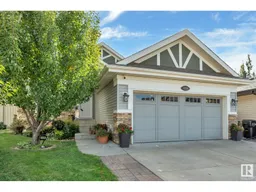 53
53
