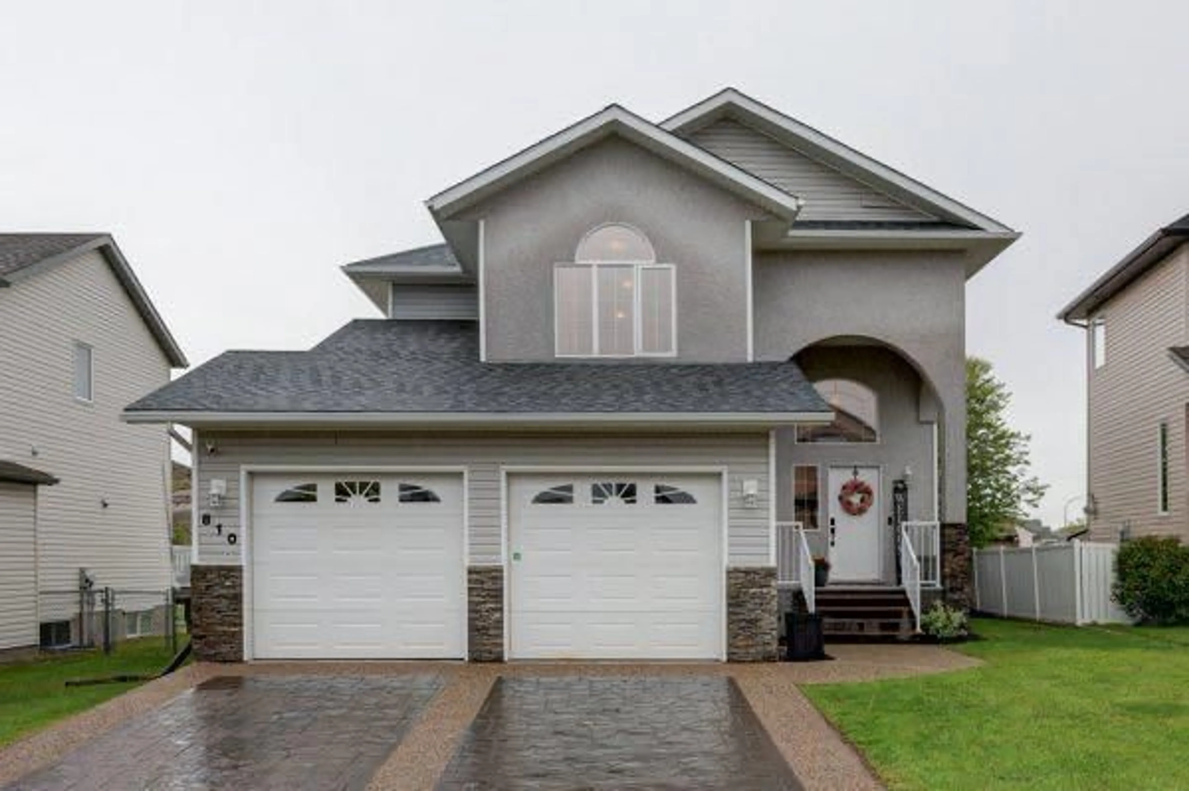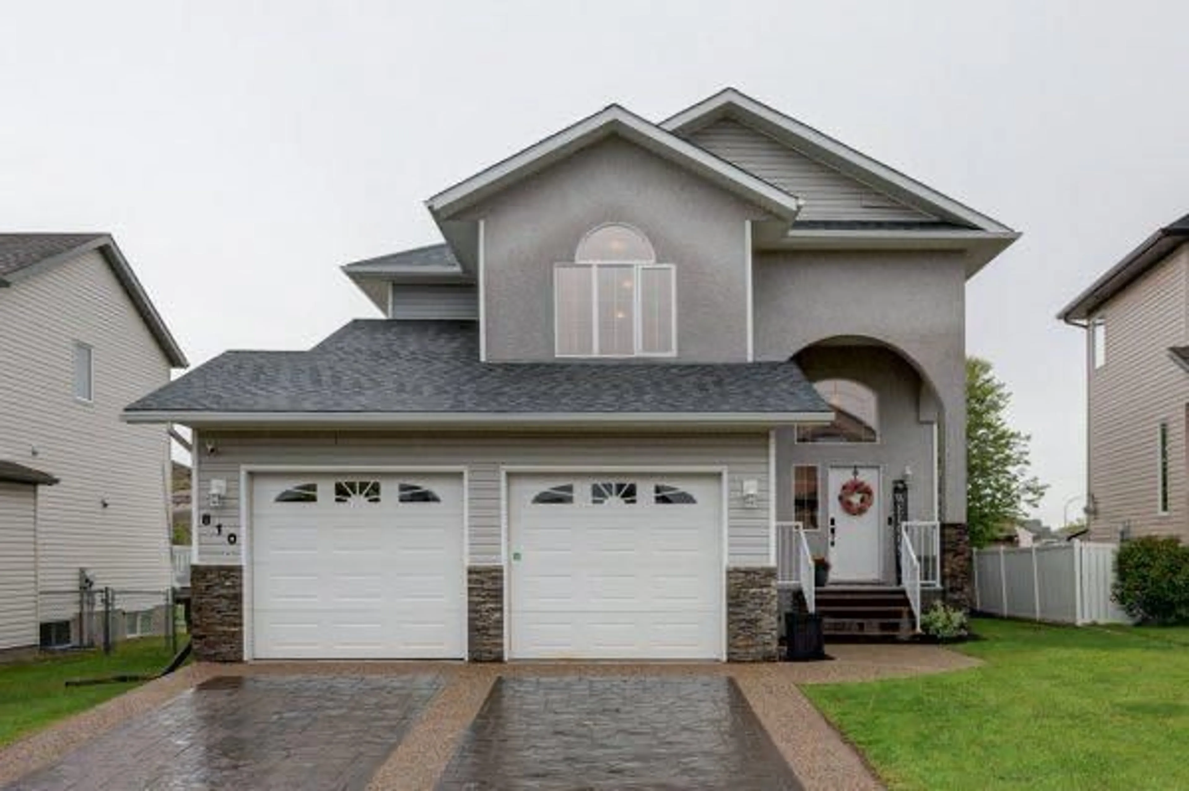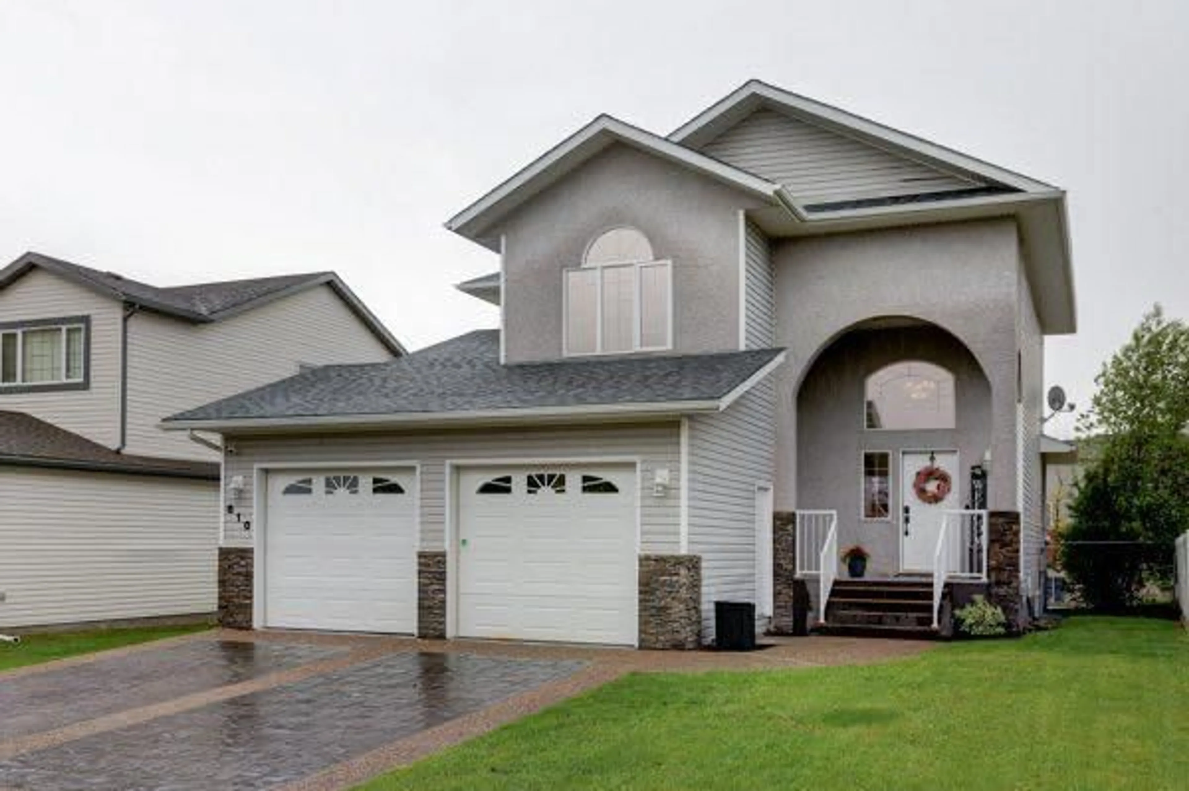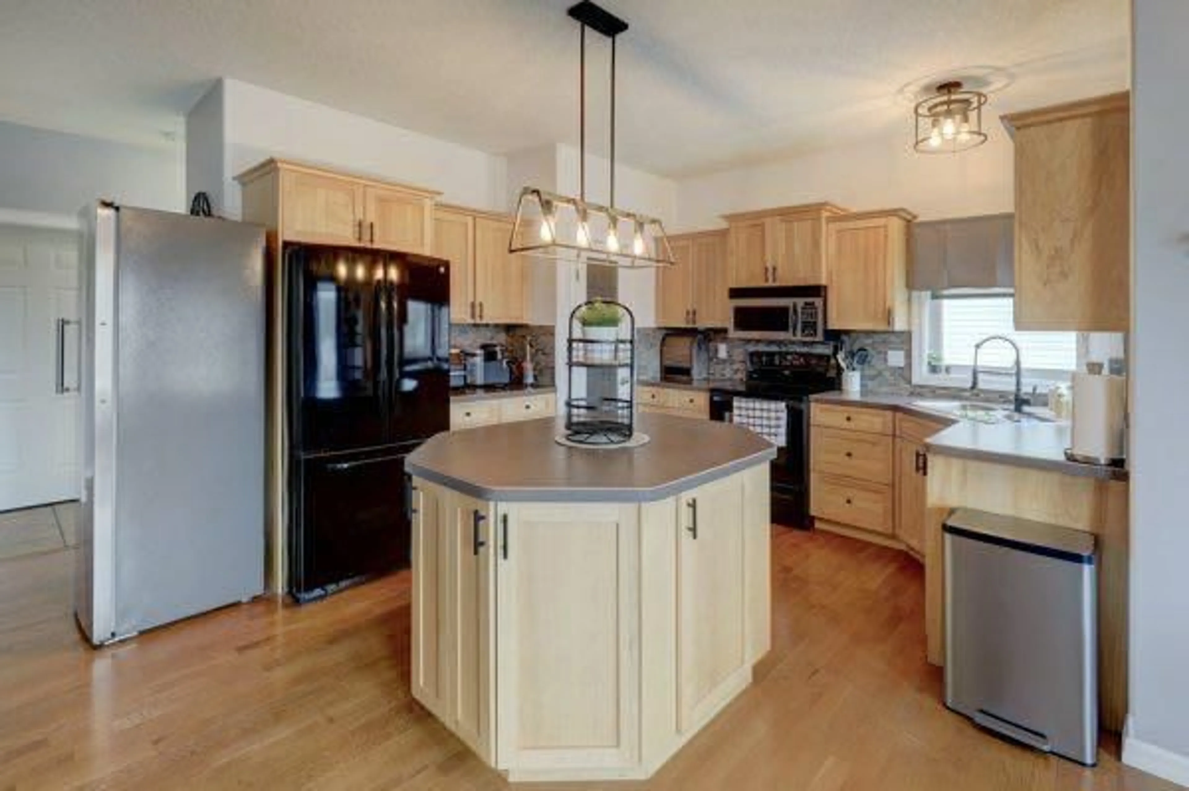810 1 St, Drumheller, Alberta T0J0Y6
Contact us about this property
Highlights
Estimated ValueThis is the price Wahi expects this property to sell for.
The calculation is powered by our Instant Home Value Estimate, which uses current market and property price trends to estimate your home’s value with a 90% accuracy rate.Not available
Price/Sqft$265/sqft
Est. Mortgage$2,104/mo
Tax Amount (2024)$4,925/yr
Days On Market34 days
Description
Exceptional Craftsmanship Meets Everyday Comfort in Hillview Estates Step into this breathtaking custom-built two-story home in the highly sought-after Hillview Estates—a perfect blend of timeless design and modern function. Built in 2006 and thoughtfully developed from top to bottom, this almost 2700 sq. ft. residence offers space, style, and versatility for the whole family. Inside, you’ll find a light-filled open-concept main floor with rich hardwood and ceramic tile flooring throughout. The elegant living area flows seamlessly into a well-appointed kitchen with an island, perfect for both entertaining and everyday living. Step outside to the covered rear deck—your private oasis for morning coffee or evening relaxation. With four bedrooms and 3.5 baths, including a luxurious primary suite, there’s room for everyone. The main floor laundry adds everyday convenience, while the spacious bonus room upstairs offers the ideal flex space for a home office, playroom, or cozy movie nights. Downstairs, the fully developed basement is a standout feature—complete with a second set of laundry, full kitchen, in-floor heat, and a full bath with tub—making it perfect for guests, a nanny or multigenerational living. Additional highlights include central air, a heated double attached garage, and thoughtful details throughout that elevate this home above the rest. This is more than a house—it’s where your next chapter begins.
Property Details
Interior
Features
Upper Floor
Bedroom - Primary
15`6" x 12`11"Bedroom
11`1" x 9`7"3pc Ensuite bath
Bedroom
11`6" x 10`5"Exterior
Features
Parking
Garage spaces 2
Garage type -
Other parking spaces 2
Total parking spaces 4
Property History
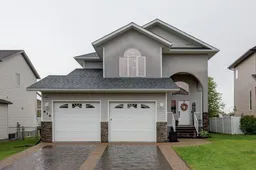 34
34
