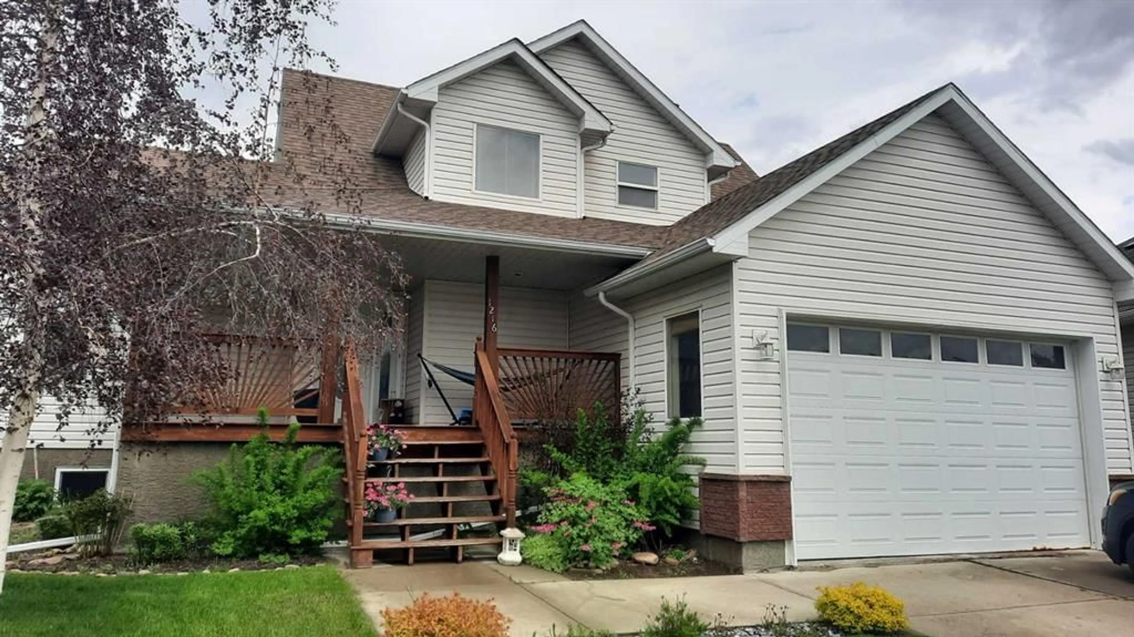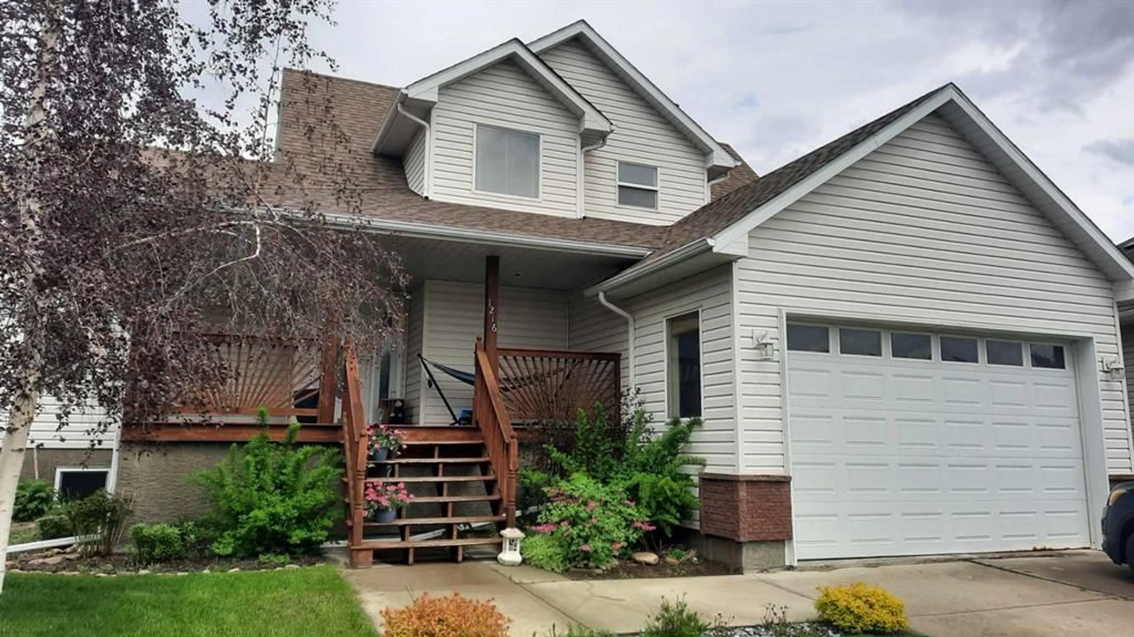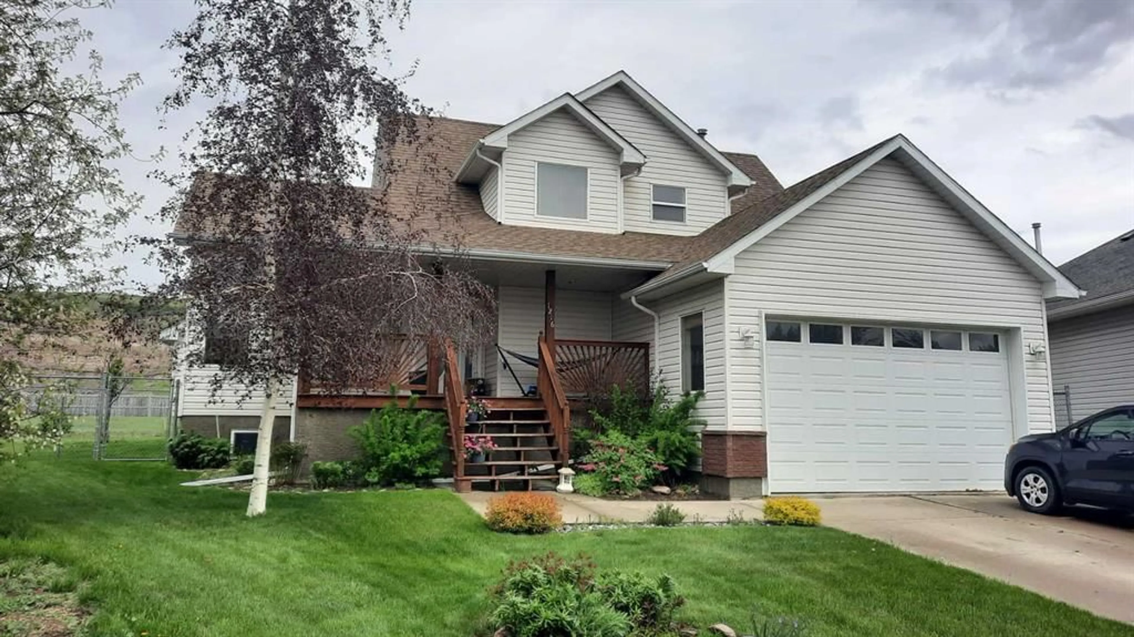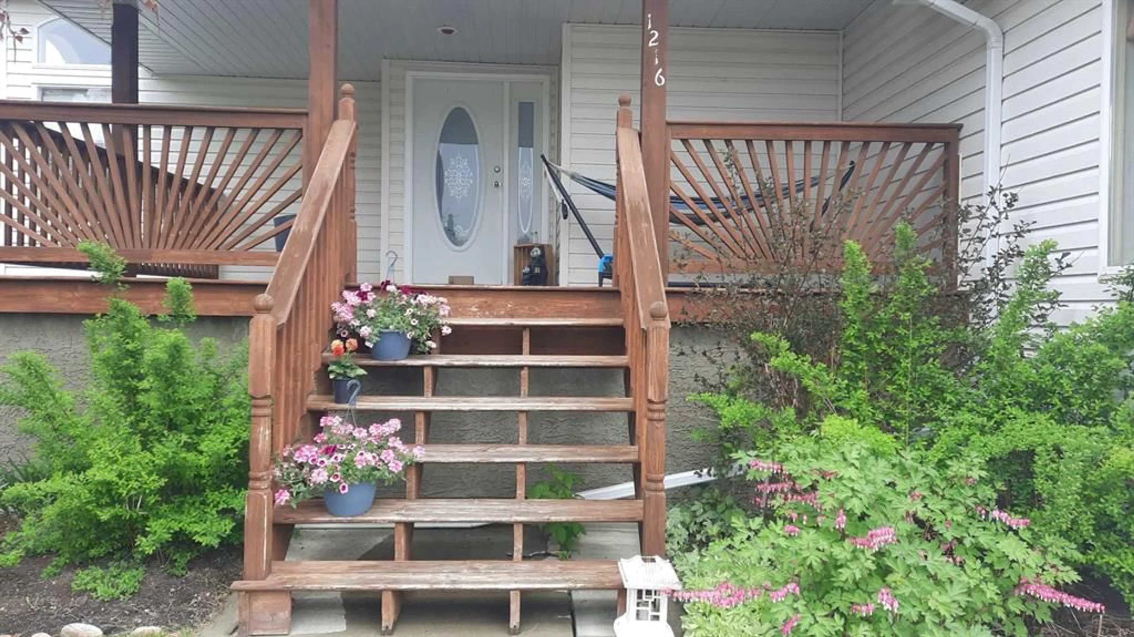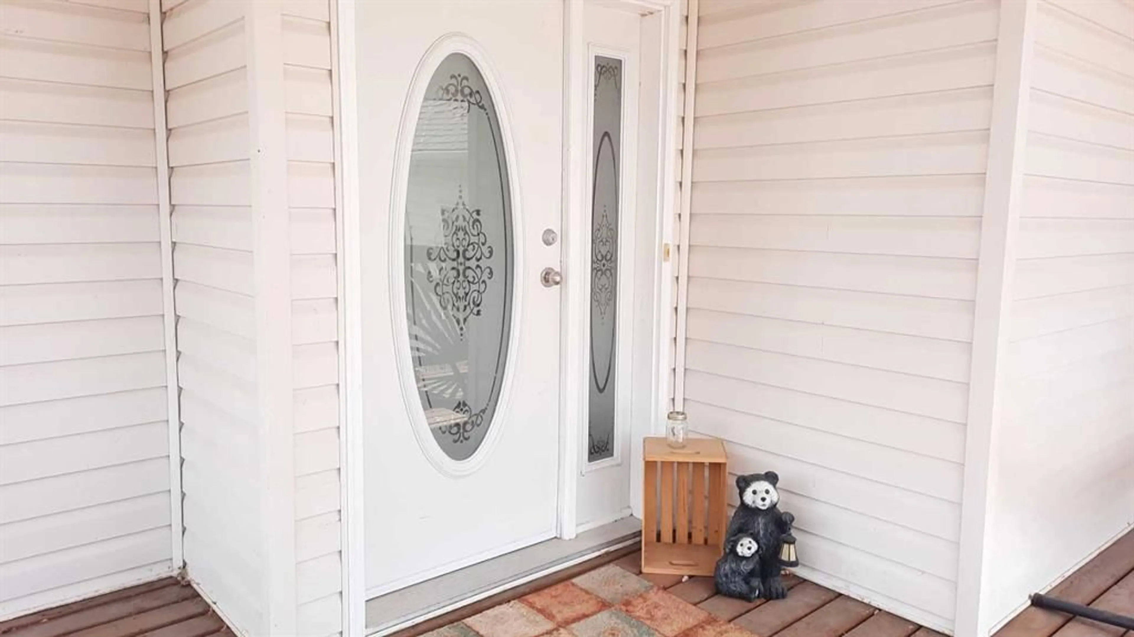1216 1 Ave, Drumheller, Alberta T0J0Y1
Contact us about this property
Highlights
Estimated valueThis is the price Wahi expects this property to sell for.
The calculation is powered by our Instant Home Value Estimate, which uses current market and property price trends to estimate your home’s value with a 90% accuracy rate.Not available
Price/Sqft$297/sqft
Monthly cost
Open Calculator
Description
Nestled in the sought after Marshall Estates in Midland. This 2 storey home features covered front porch, Great room with high ceilings, gas fireplace with mantle and loads of Natural light. Eat in kitchen with stainless appliance package, pantry and access to back deck, gas BBQ, fenced yard with garden spot and shed. Main floor also features powder room, laundry and primary bedroom with 4pc ensuite and walk in closet. Grand staircase will take you up to 3 generous sized bedrooms, and main bathroom with walk in shower. Downstairs a large Rec room with built in cabinetry and gas line for 2nd fireplace. 5th bedroom, rough in for bathroom, and good storage. Attached Garage AND A Detached heated garage. Loads off off street parking. With stunning Badlands Views and no neighbours behind, Don't Miss Out !
Property Details
Interior
Features
Main Floor
Living Room
18`0" x 13`0"Eat in Kitchen
18`6" x 10`6"2pc Bathroom
0`0" x 0`0"Bedroom - Primary
14`0" x 12`0"Exterior
Features
Parking
Garage spaces 4
Garage type -
Other parking spaces 4
Total parking spaces 8
Property History
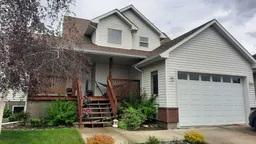 25
25
