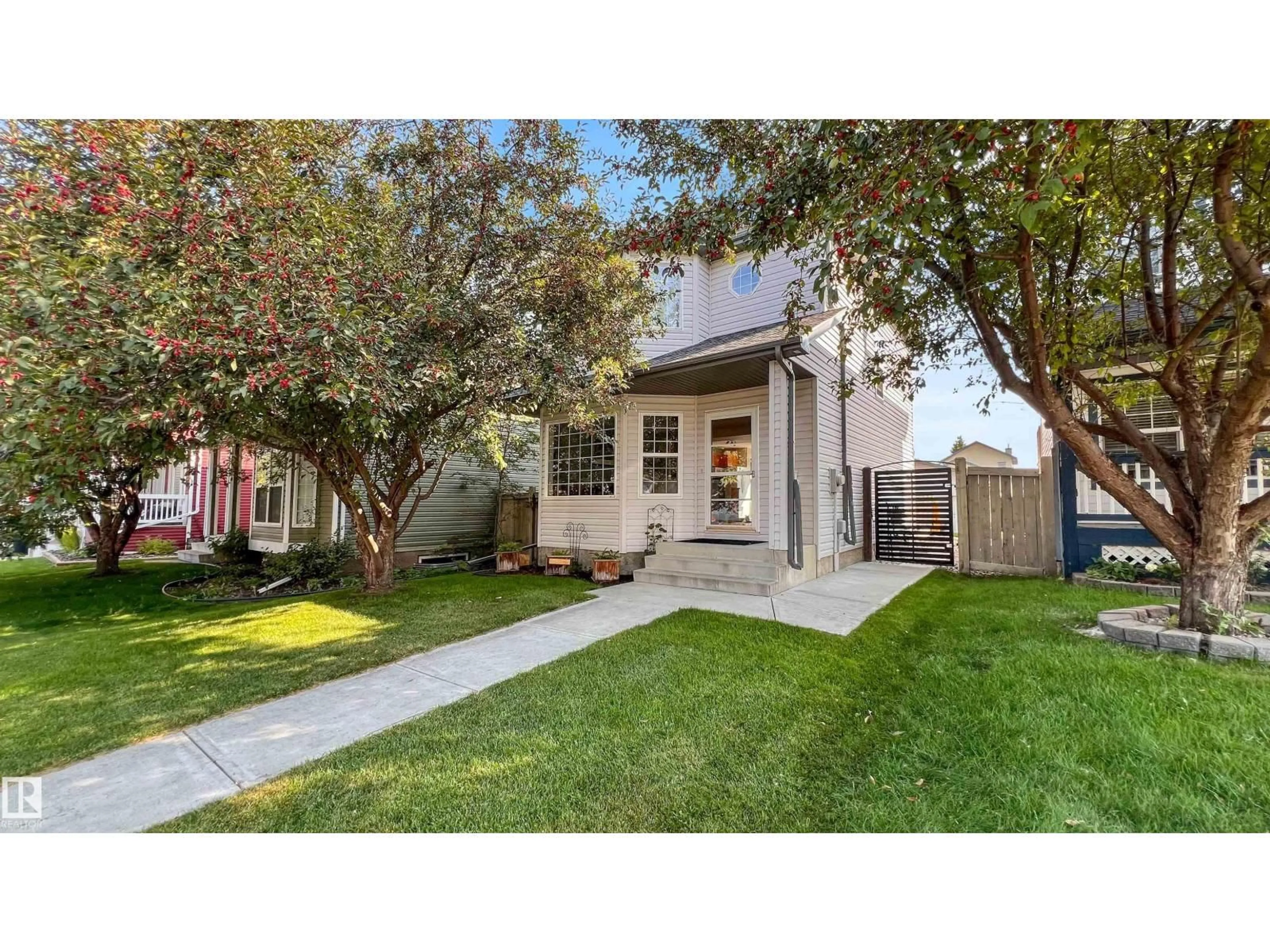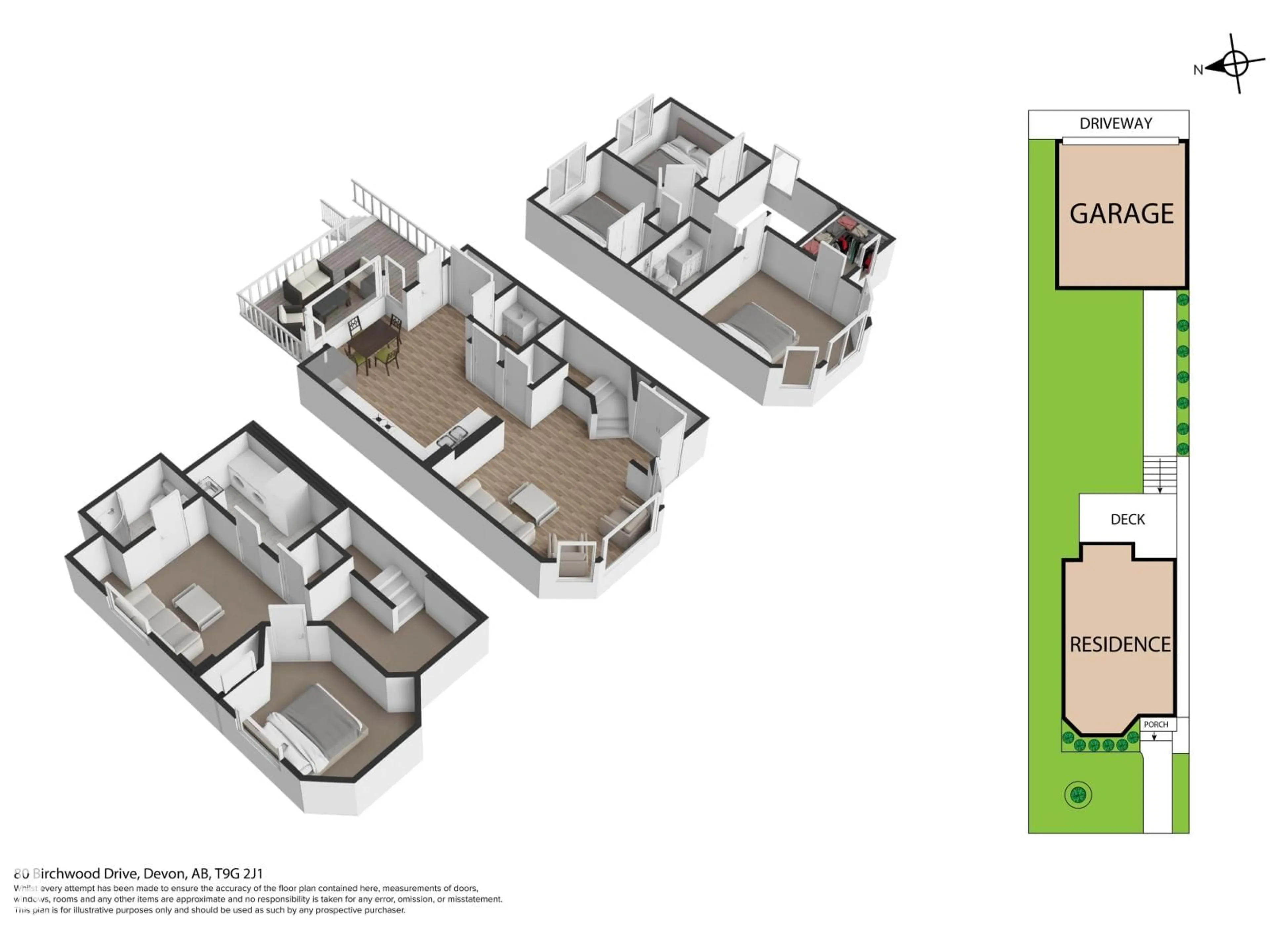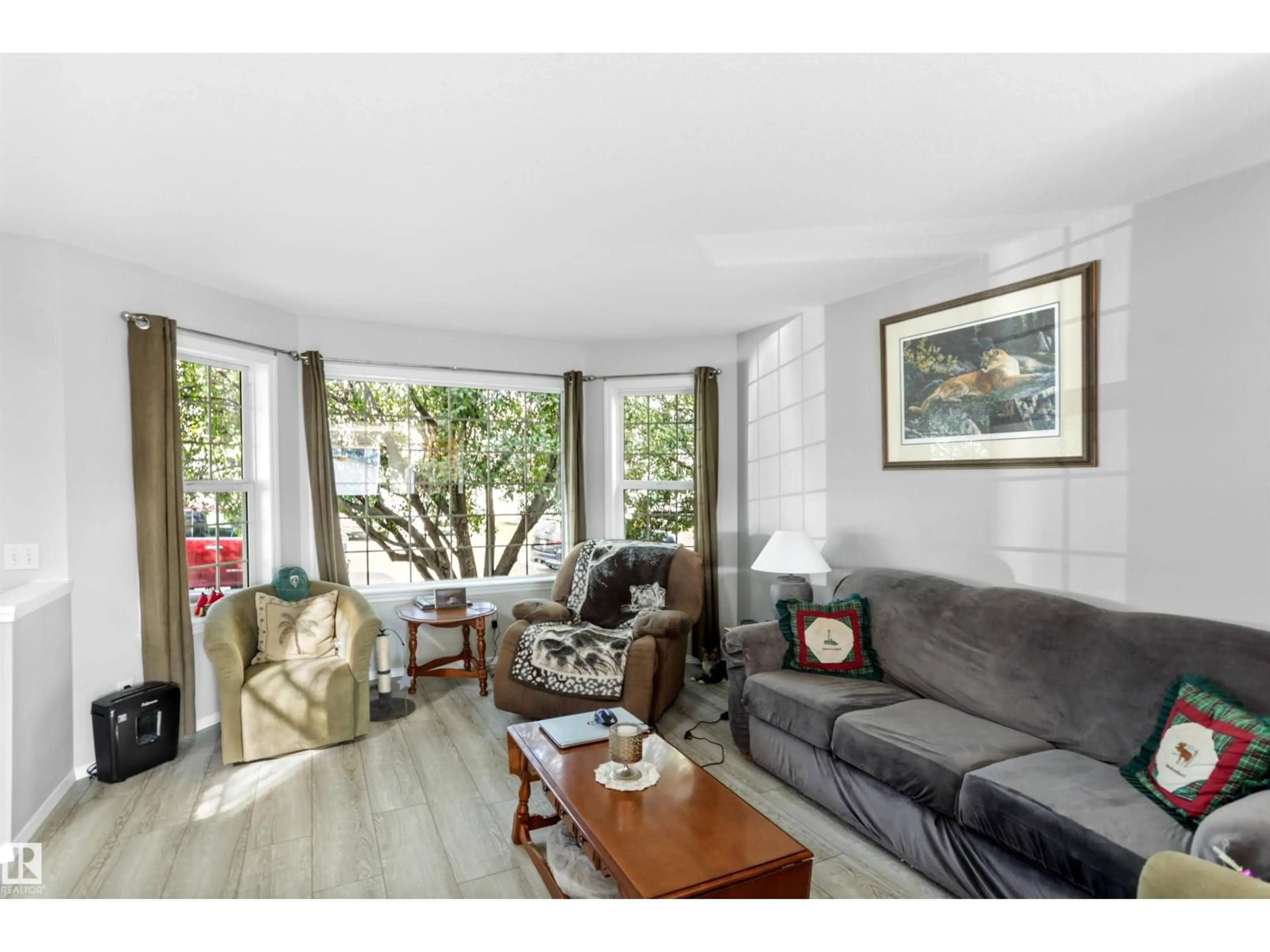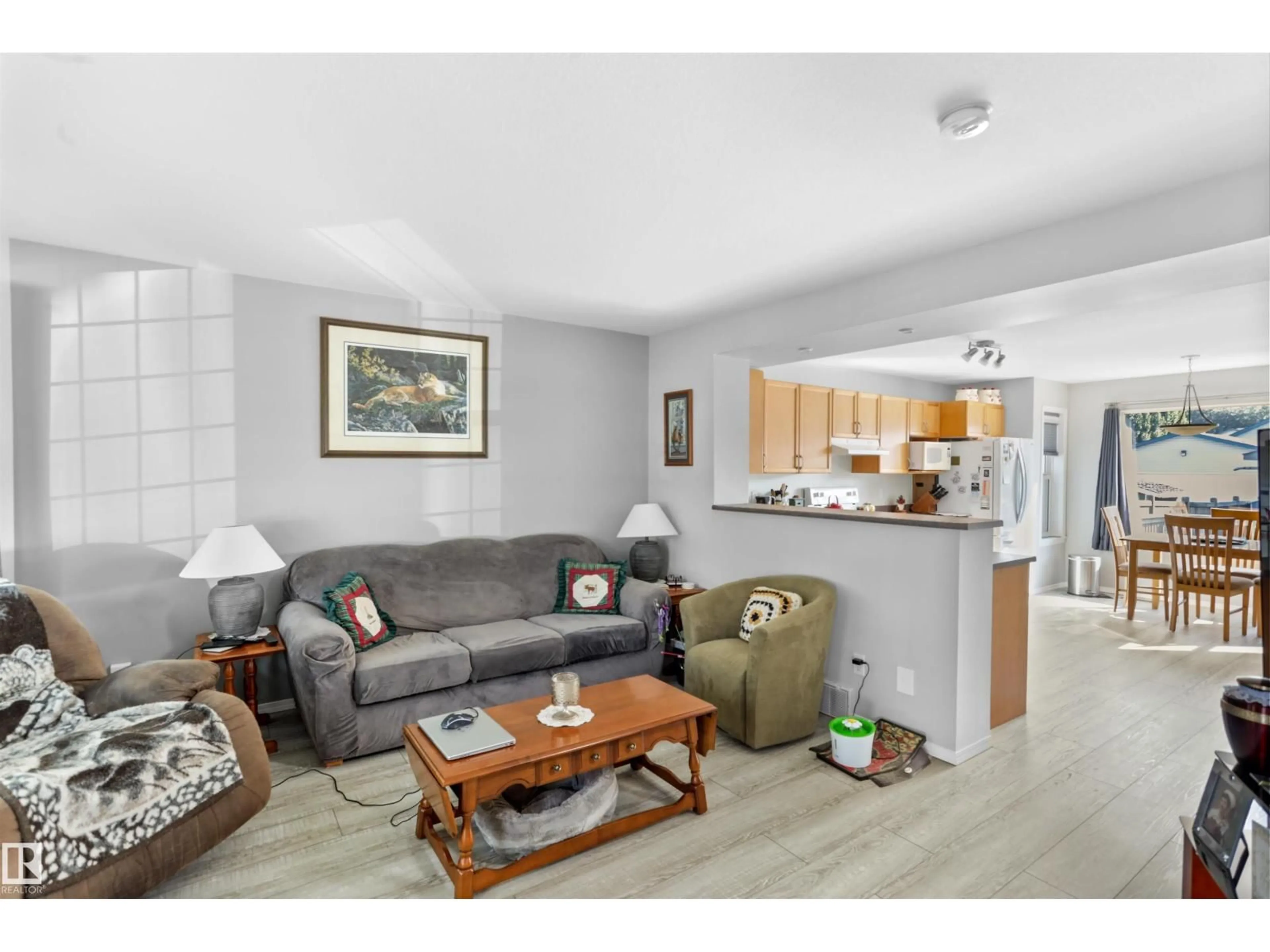80 BIRCHWOOD DR, Devon, Alberta T9G2J1
Contact us about this property
Highlights
Estimated valueThis is the price Wahi expects this property to sell for.
The calculation is powered by our Instant Home Value Estimate, which uses current market and property price trends to estimate your home’s value with a 90% accuracy rate.Not available
Price/Sqft$366/sqft
Monthly cost
Open Calculator
Description
Welcome to 80 Birchwood Drive. This fully finished 2-storey offers a double detached heated garage, central air conditioning, and many updates. The main floor features an open-concept layout with a cozy front living room and a spacious kitchen/dining area overlooking the backyard. A half bath completes the main level. Upstairs includes the primary bedroom with walk-in closet, two additional bedrooms, and a full bathroom. The finished basement (2016) adds a family room, bedroom, 3-piece bath, laundry, and central vac. Recent updates include hot water tank (2018), new cement walks (2018), shingles on house/garage (2019), LVP flooring and paint (2020), furnace motor (2021), decorative gates (2022), and furnace circuit board (2023). Appliances are less than 5 years old, two sheds are included, and this is a non-smoking home. A well-kept property with space, upgrades, and a heated garage. Convenient access to the ravine and to highway 19. (id:39198)
Property Details
Interior
Features
Main level Floor
Living room
4.5 x 3.75Dining room
2.73 x 2.02Kitchen
4.31 x 3.47Property History
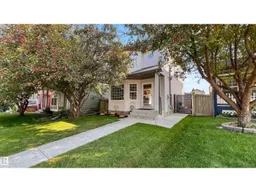 40
40
