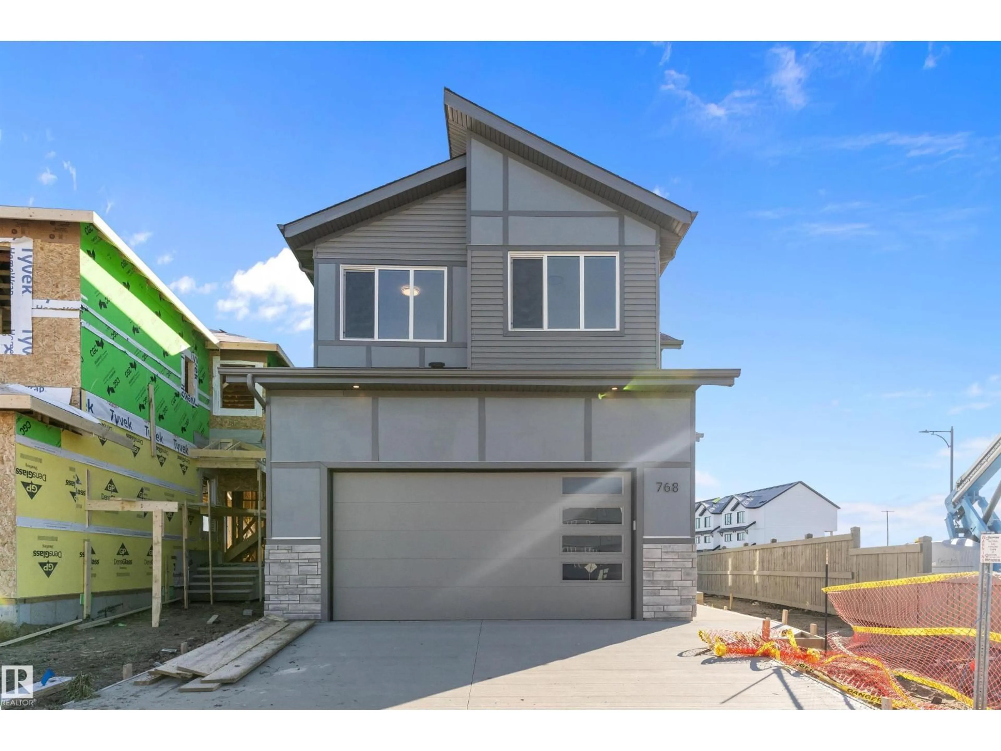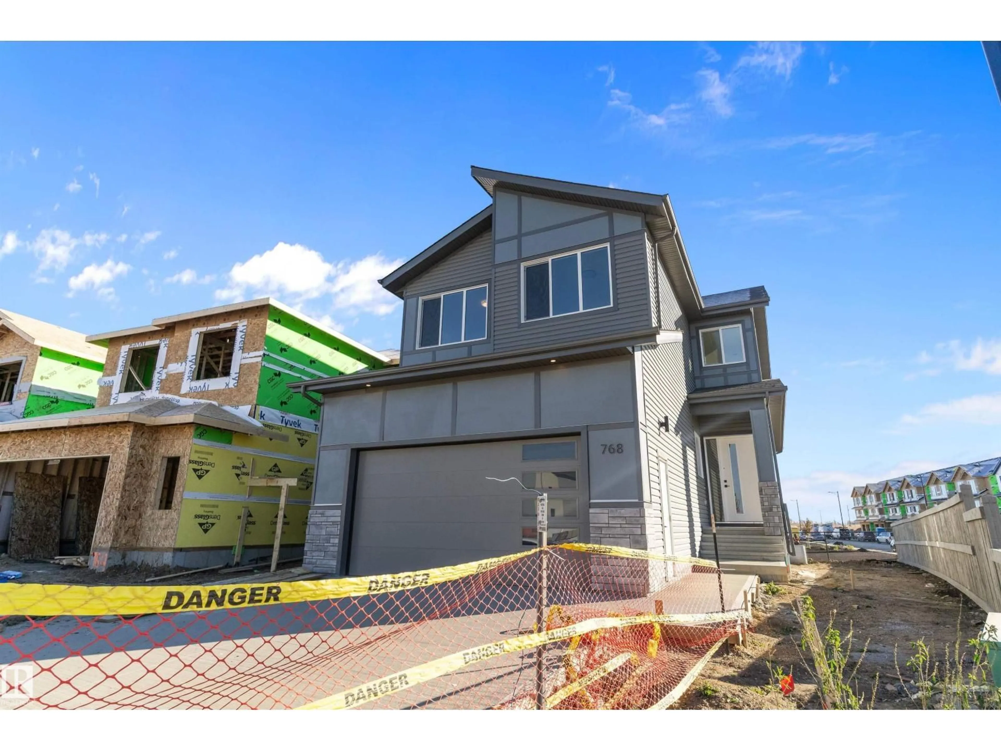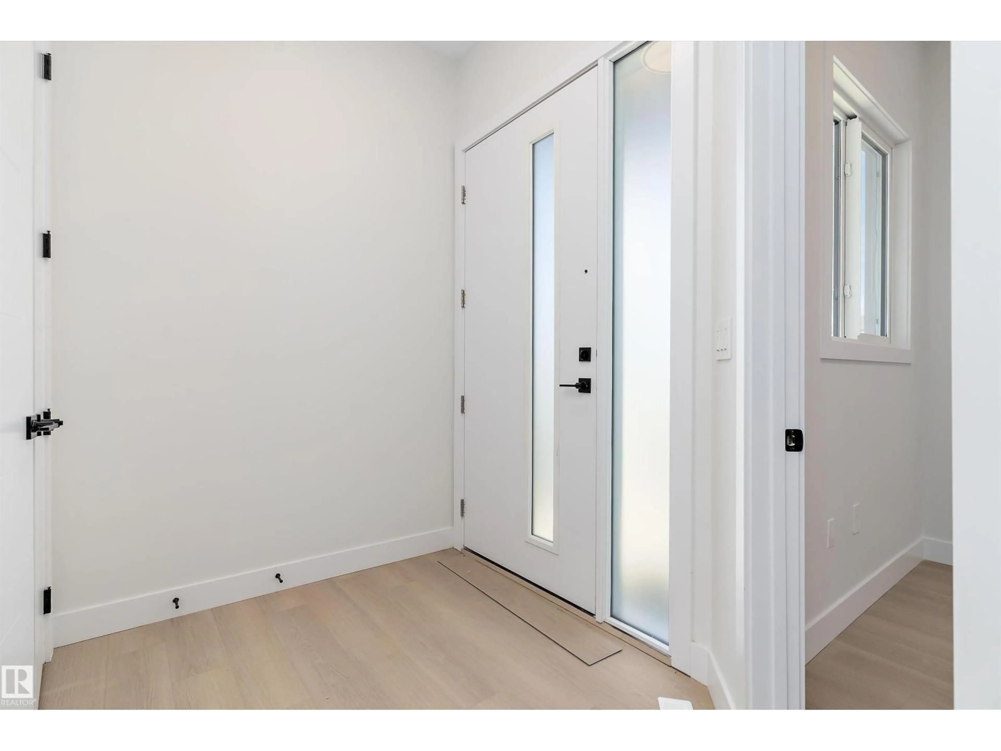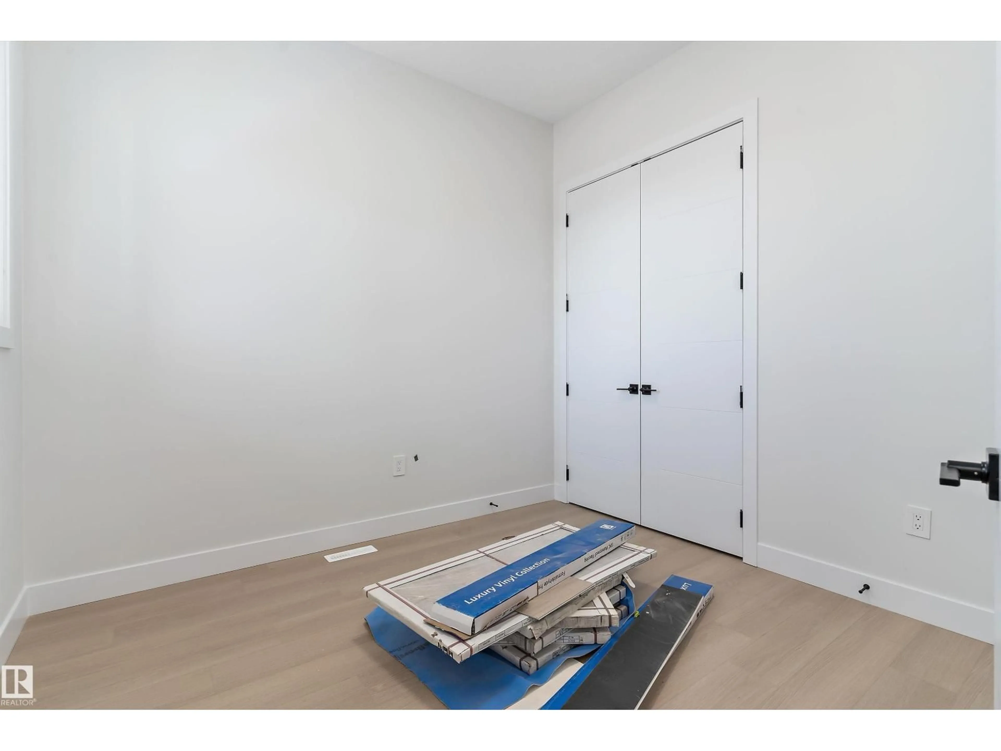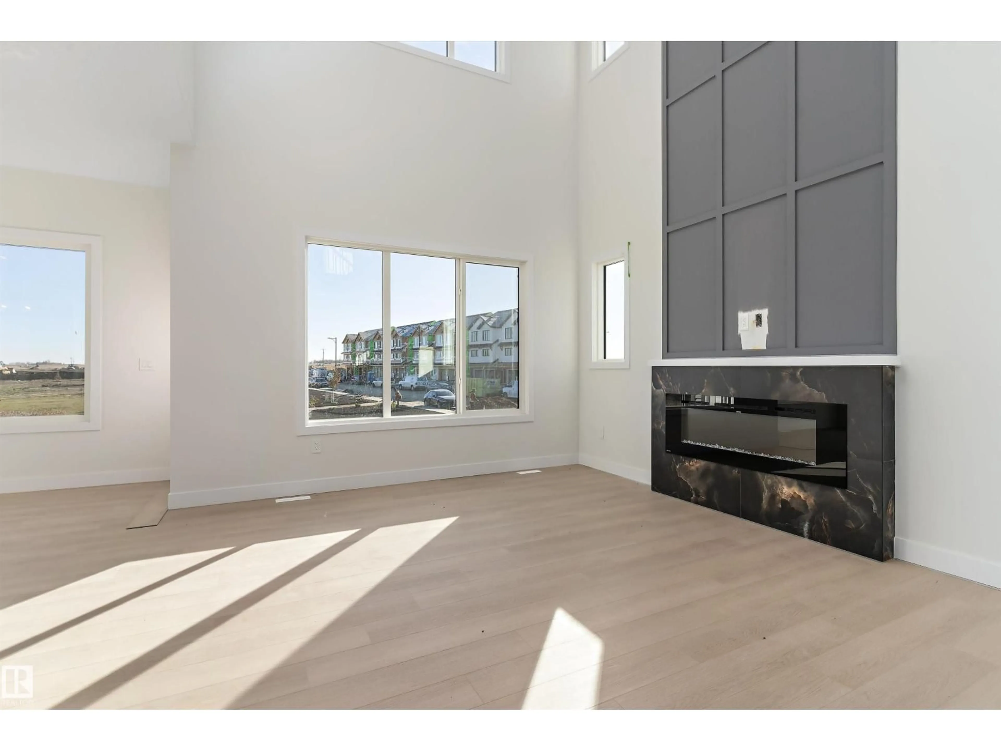Contact us about this property
Highlights
Estimated valueThis is the price Wahi expects this property to sell for.
The calculation is powered by our Instant Home Value Estimate, which uses current market and property price trends to estimate your home’s value with a 90% accuracy rate.Not available
Price/Sqft$275/sqft
Monthly cost
Open Calculator
Description
Welcome to this stunning new home in the serene community of Devon Ravines! Thoughtfully designed for comfort and functionality, this home backs onto the ravine and green space, offering privacy and beautiful natural views. The bright main floor features an open layout with a modern kitchen complete with a walkthrough pantry for added convenience. The dining area flows into the open-to-below living room, highlighted by a contemporary fireplace and oversized windows that fill the space with natural light. Upstairs, you’ll find two spacious bedrooms, including a large primary suite with a walk-in closet and a 5-piece ensuite featuring a soaker tub and separate shower. A versatile bonus room and upper-level laundry add everyday convenience. This new home combines quality finishes, a thoughtful layout, and a peaceful setting close to parks, schools, and walking trails. Don't miss this opportunity! (id:39198)
Property Details
Interior
Features
Main level Floor
Living room
4.62 x 4.19Dining room
4.01 x 2.88Kitchen
3.9 x 4.15Den
3.13 x 2.96Property History
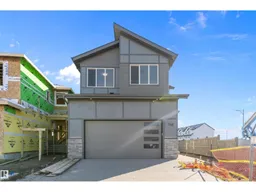 39
39
