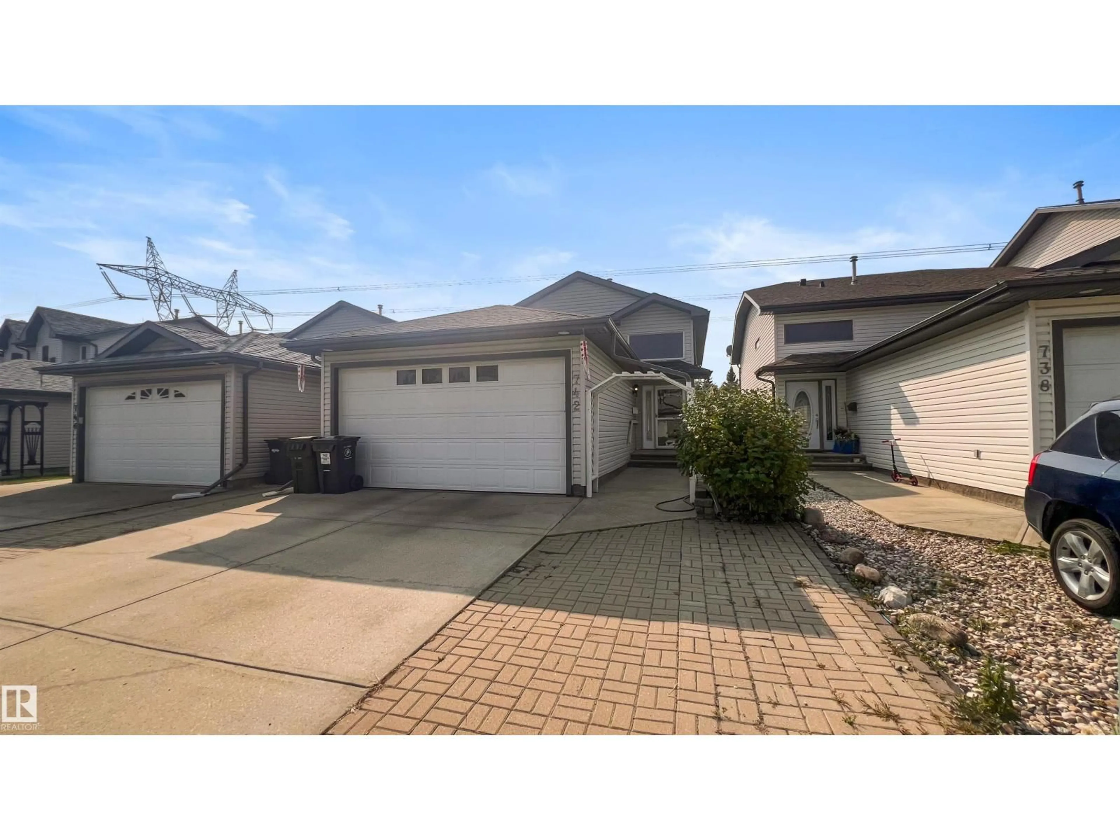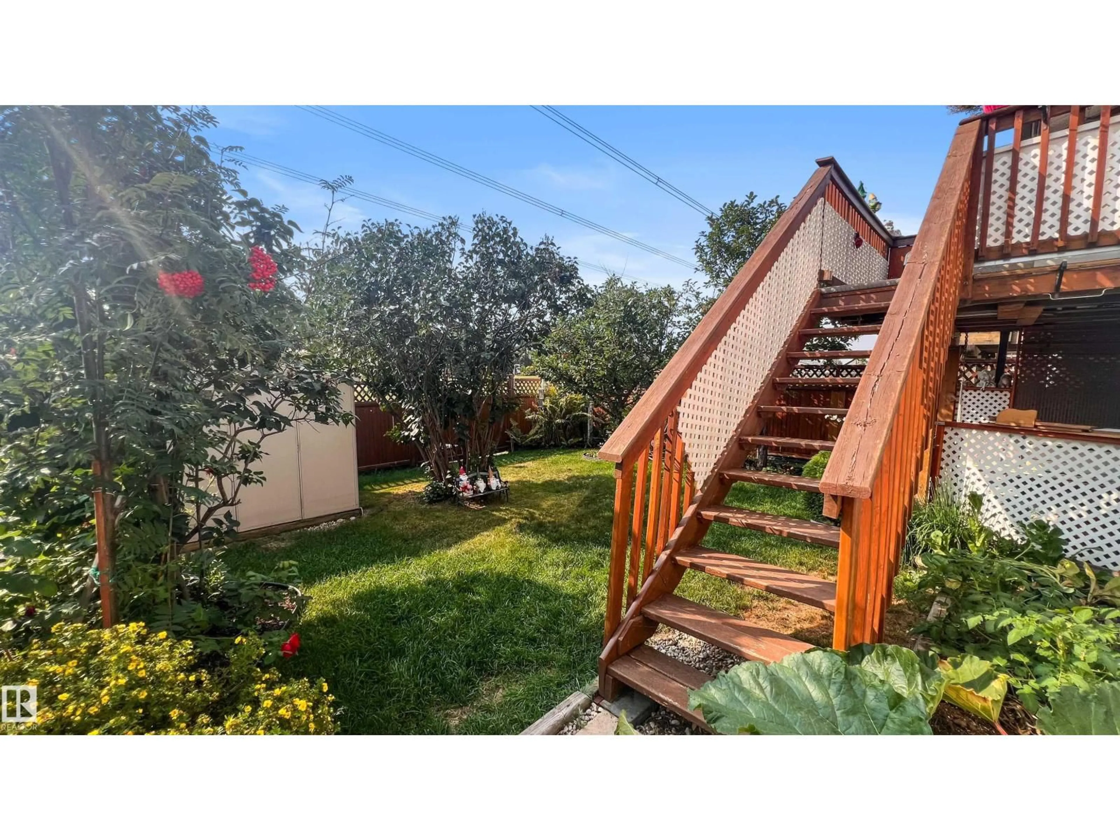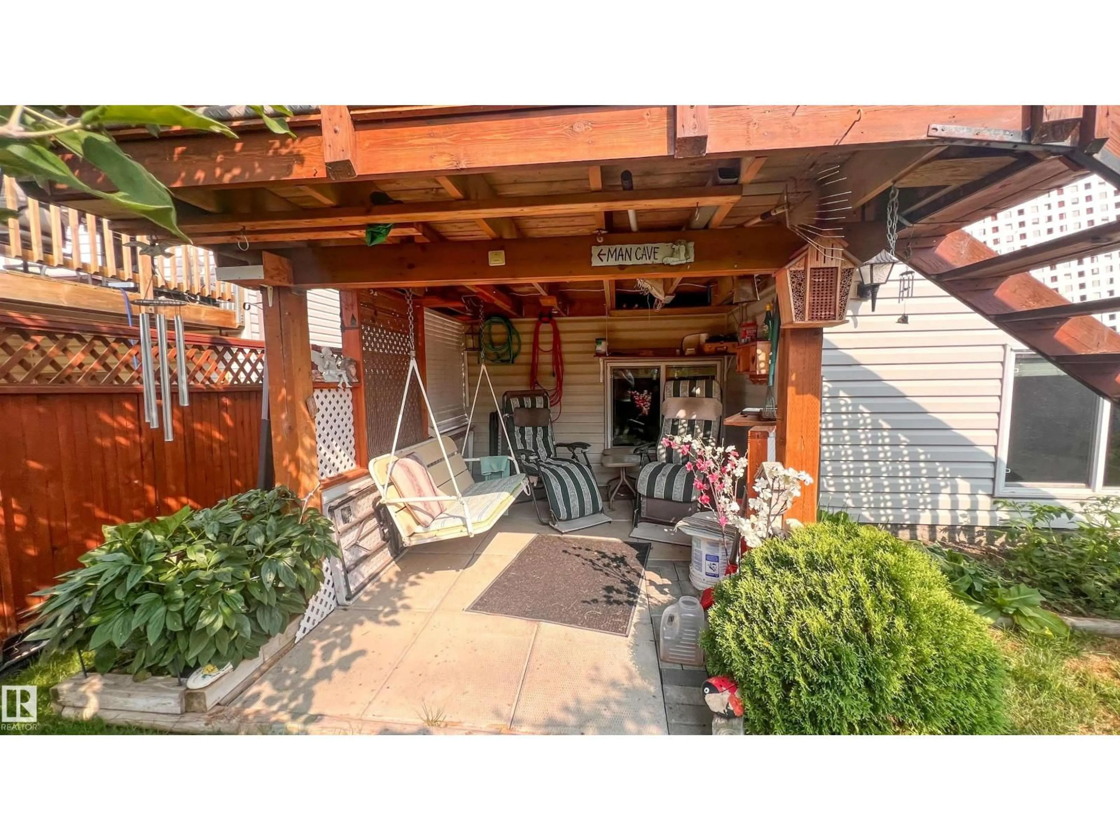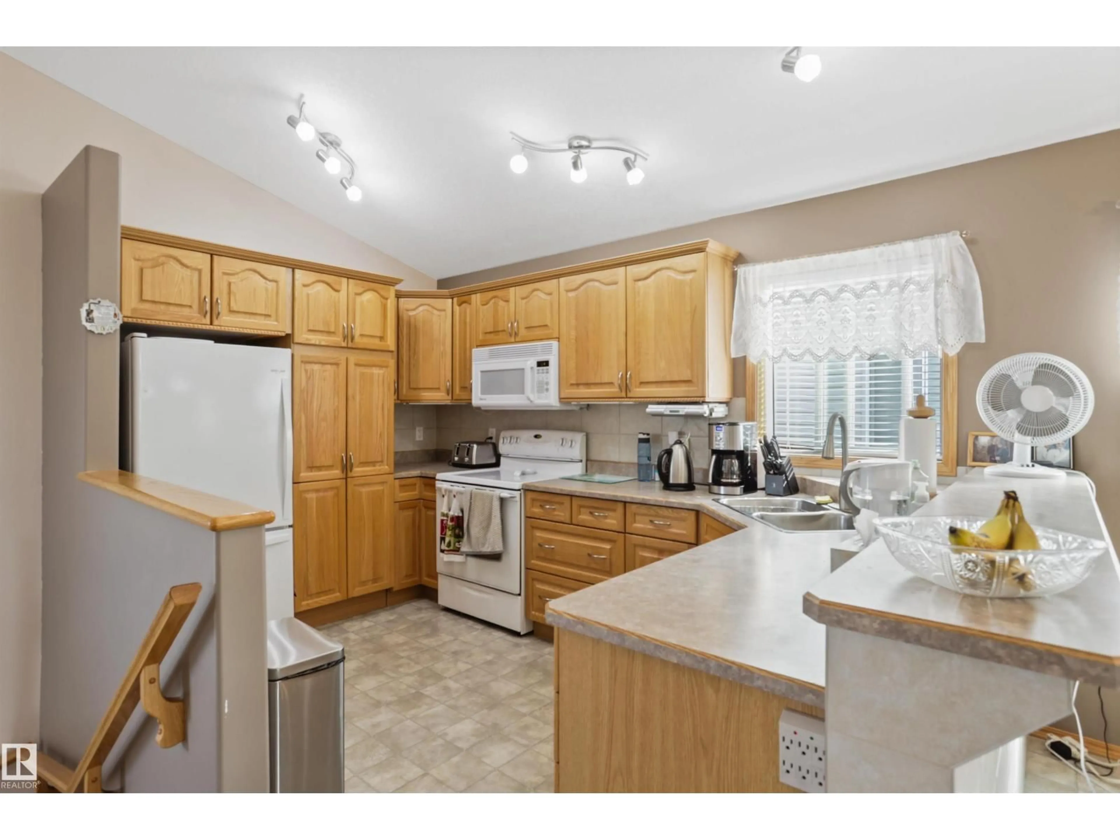742 KANANASKIS DR, Devon, Alberta T9G2G8
Contact us about this property
Highlights
Estimated valueThis is the price Wahi expects this property to sell for.
The calculation is powered by our Instant Home Value Estimate, which uses current market and property price trends to estimate your home’s value with a 90% accuracy rate.Not available
Price/Sqft$451/sqft
Monthly cost
Open Calculator
Description
Welcome to 742 Kananaskis Drive. This bi-level home offers 1630 sq ft of living space over two levels and backs onto green space with access to the paved trail system. The main floor features an open-concept layout with soaring 13’ vaulted ceilings. The kitchen provides plenty of cabinets, counter space, and an eat-up bar, with the dining area separating it from the cozy living room. Patio doors lead to a partially covered deck overlooking the landscaped backyard with mature trees and a lower covered patio area. The main floor is complete with a primary bedroom featuring a walk-in closet and full ensuite. The raised lower level is bright with large windows and includes a family room, two additional bedrooms, a 3-piece bathroom, and utility/laundry room. Completing the property is a double attached (23'x17') heated garage. A well-kept home in a great location with beautiful outdoor space. (id:39198)
Property Details
Interior
Features
Main level Floor
Living room
4.23 x 3.8Primary Bedroom
3.81 x 3.1Kitchen
4.11 x 2.47Dining room
3.81 x 3.26Property History
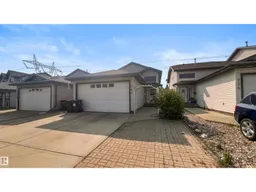 36
36
