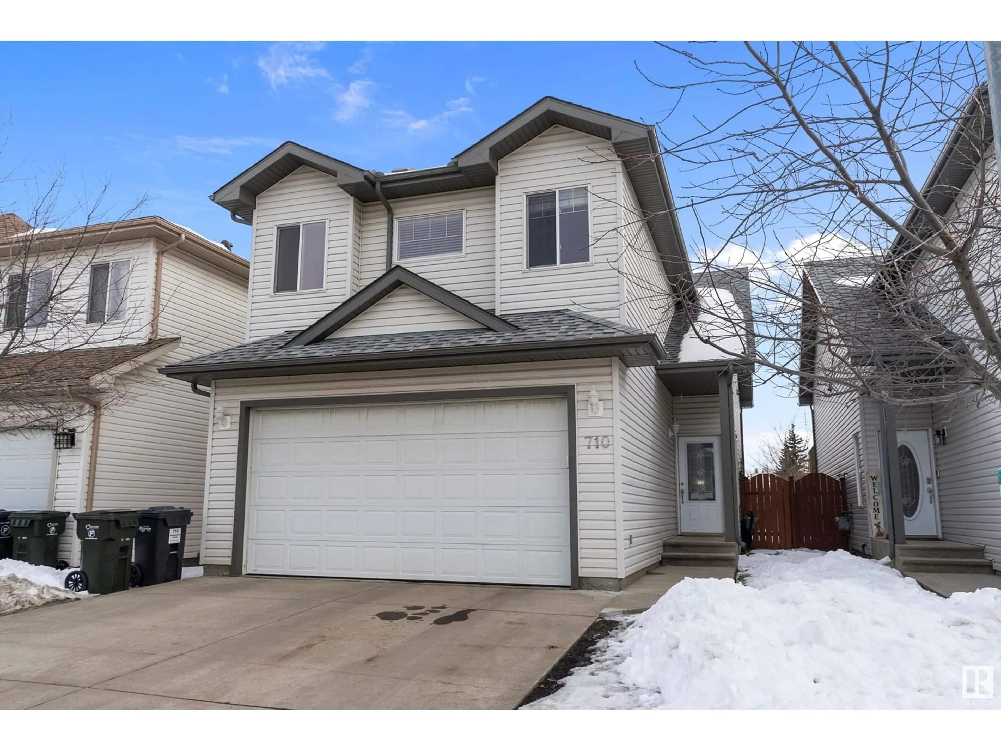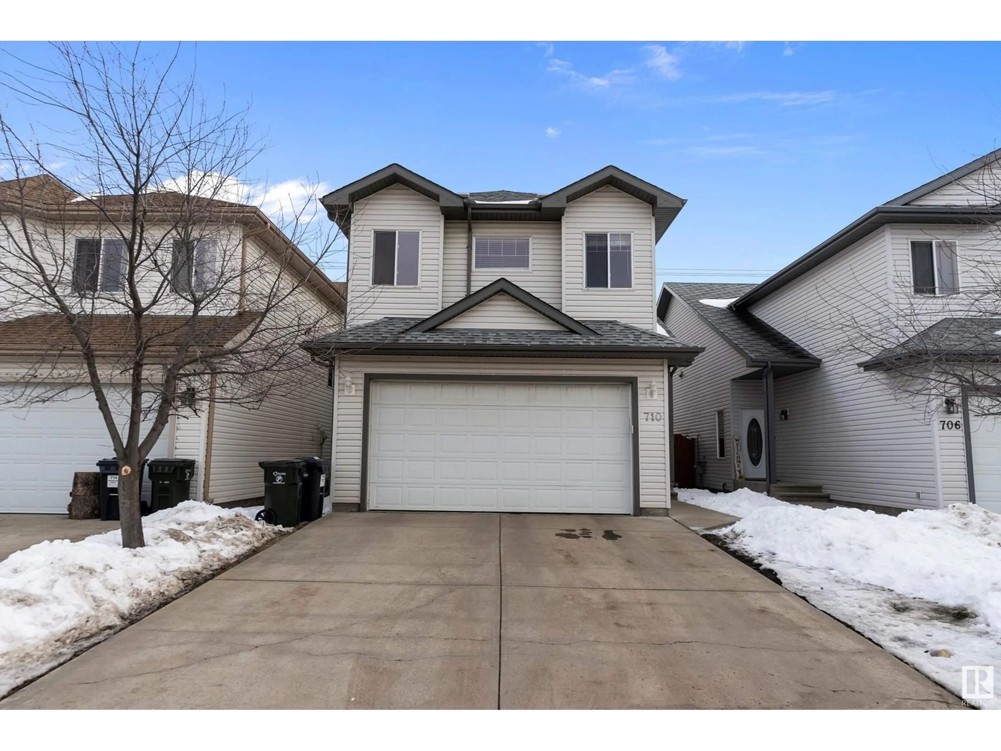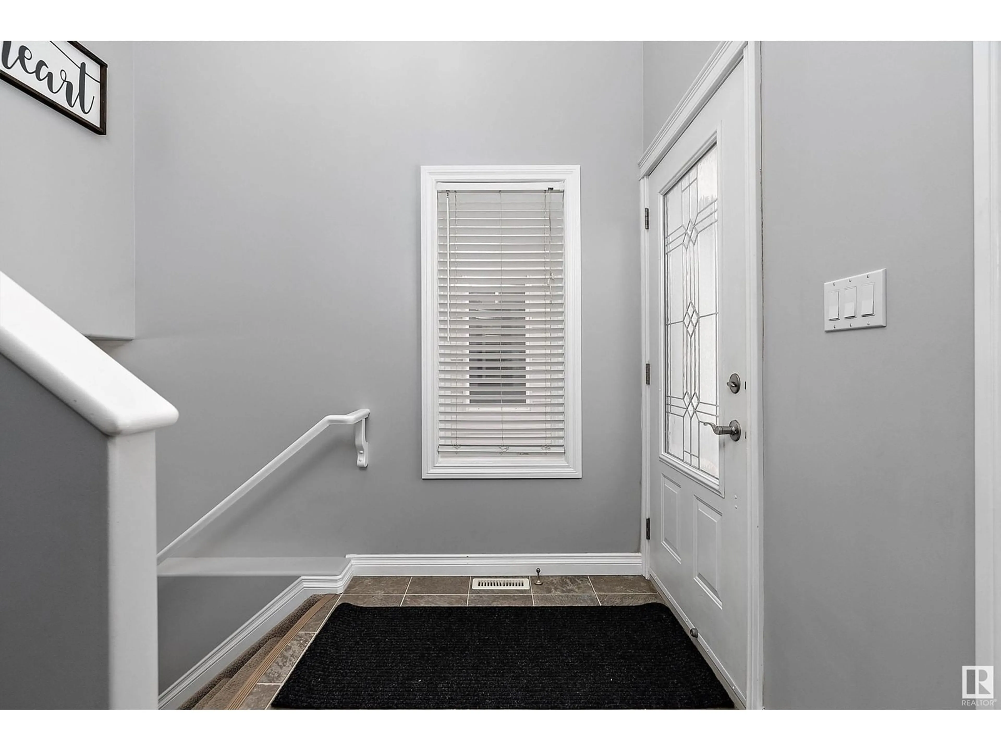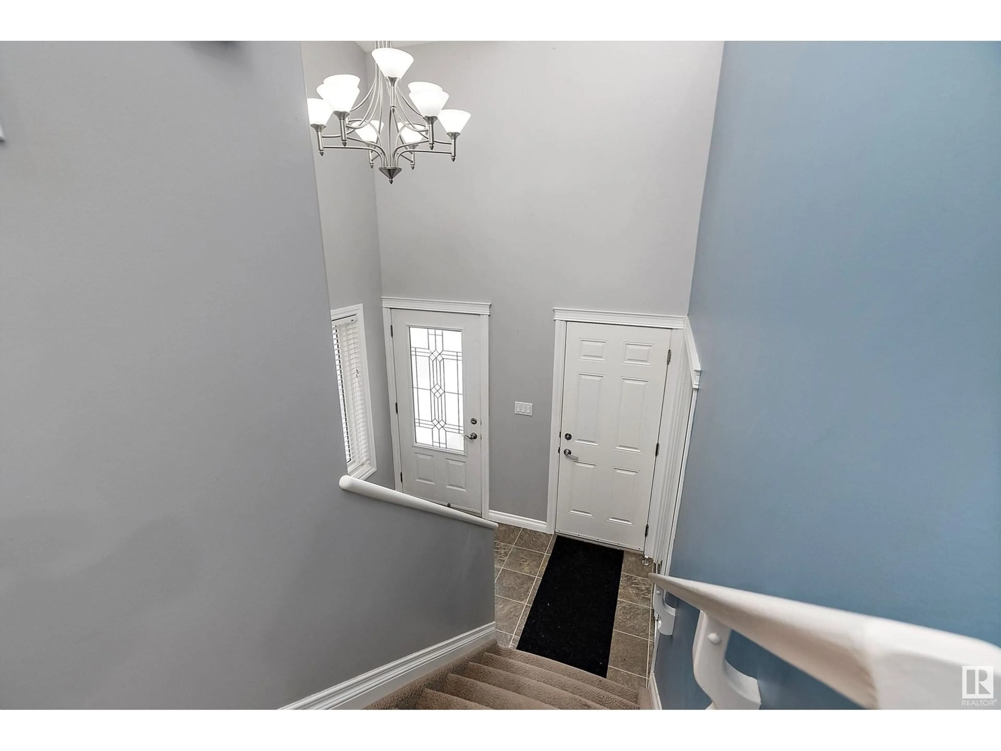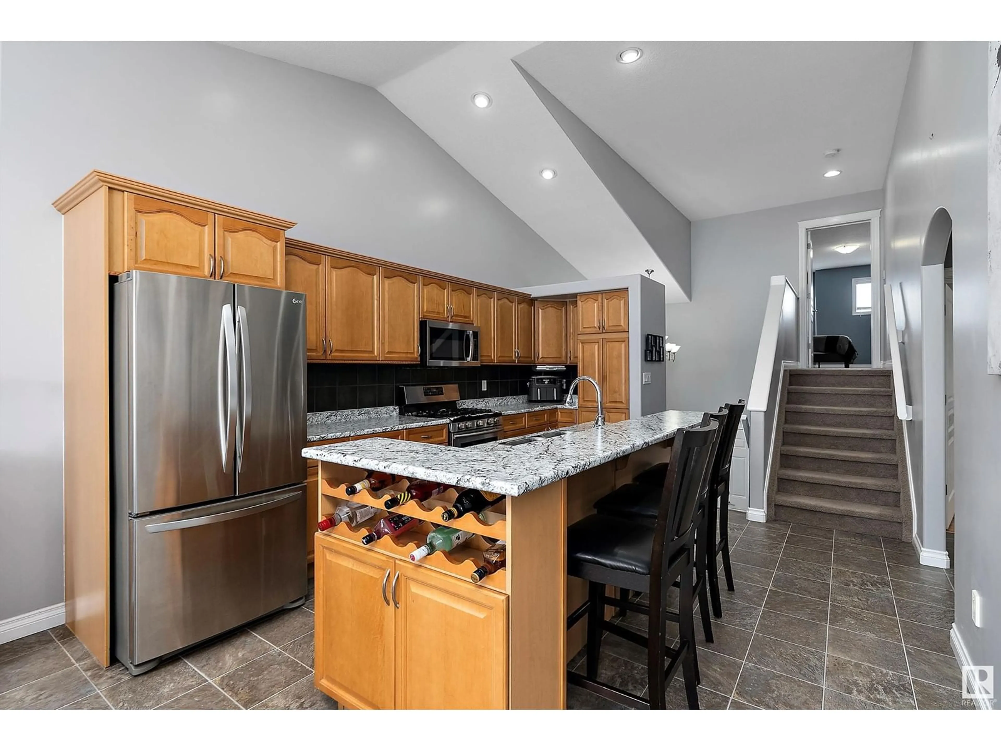710 KANANASKIS DR, Devon, Alberta T9G2G8
Contact us about this property
Highlights
Estimated ValueThis is the price Wahi expects this property to sell for.
The calculation is powered by our Instant Home Value Estimate, which uses current market and property price trends to estimate your home’s value with a 90% accuracy rate.Not available
Price/Sqft$322/sqft
Est. Mortgage$2,040/mo
Tax Amount ()-
Days On Market22 days
Description
Welcome to Devon, small-town charm living while remaining close enough to the city for commuting, and shopping needs! This beautifully maintained bi-level home offers the perfect balance of comfort and functionality! 5 bedrooms and 2250 square feet of thoughtfully designed living space for any family! The upper floors feature 3 comfortable bedrooms, while the fully developed basement provides 2 additional bedrooms for family or guests. The kitchen showcases modern stainless steel appliances, including a gas range for the home chef. Step outside to enjoy the recently rebuilt south-facing deck—perfect for soaking up sunshine and outdoor entertaining.Deck has shed built under it. The double attached heated garage provides year-round convenience and protection for your vehicles. Devon's natural beauty surrounds you with over 14 km of walking paths, including trails along the North Saskatchewan River. With numerous updates throughout, this move-in ready home offers both comfort and value! (id:39198)
Property Details
Interior
Features
Main level Floor
Living room
4.24 x 3.99Dining room
3.45 x 3.79Kitchen
4.81 x 3.79Bedroom 2
2.94 x 3.13Property History
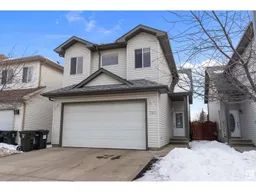 50
50
