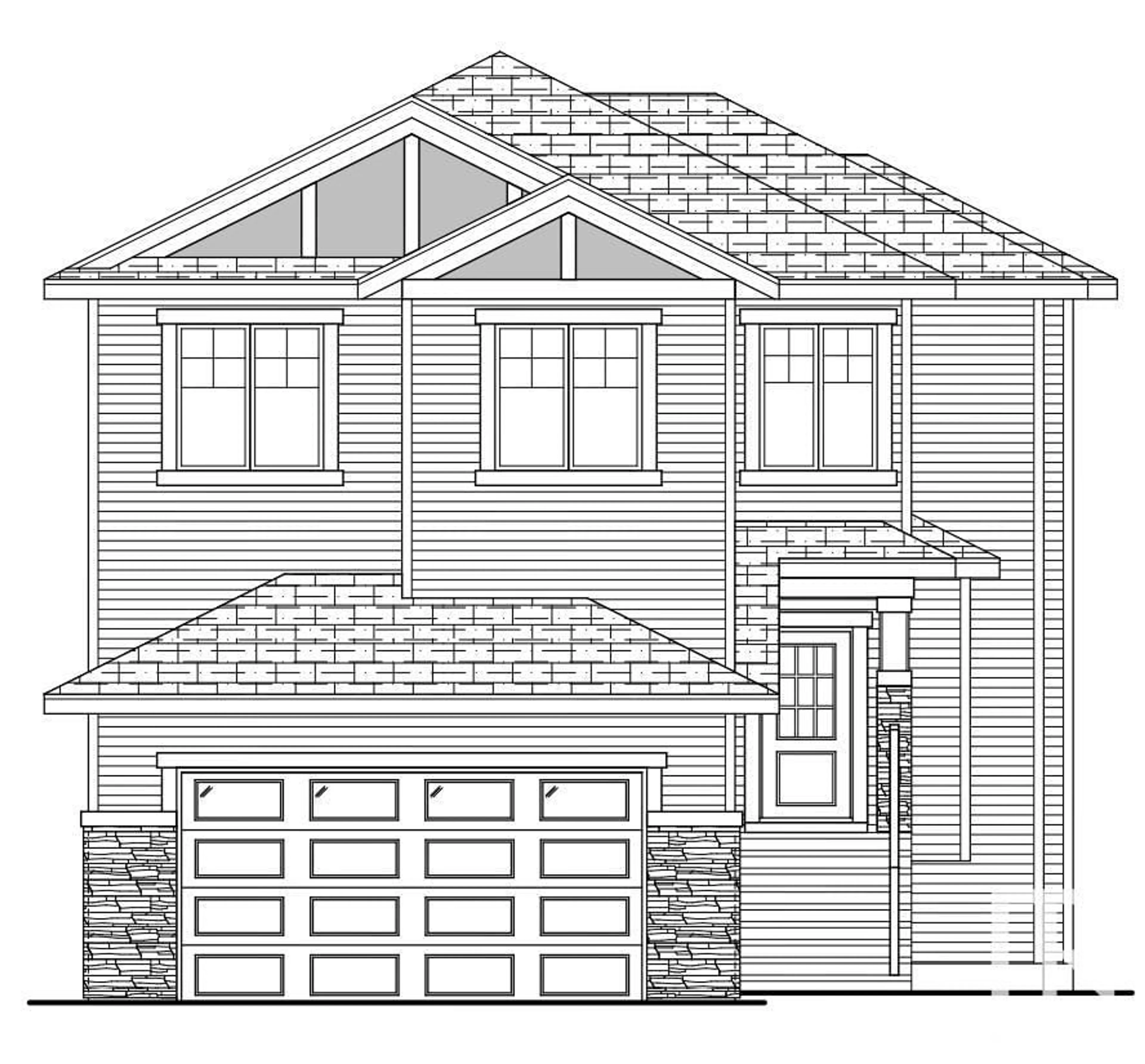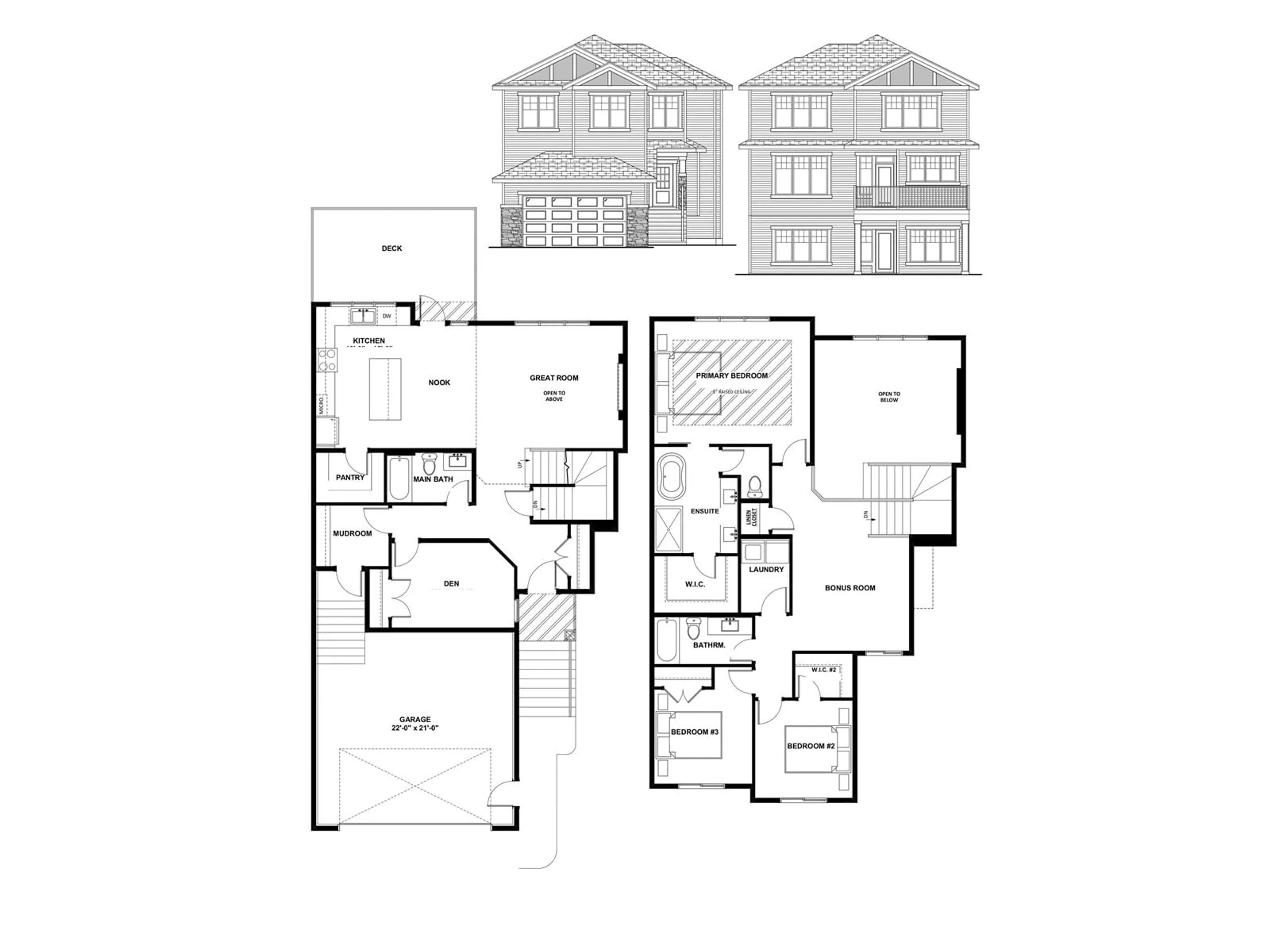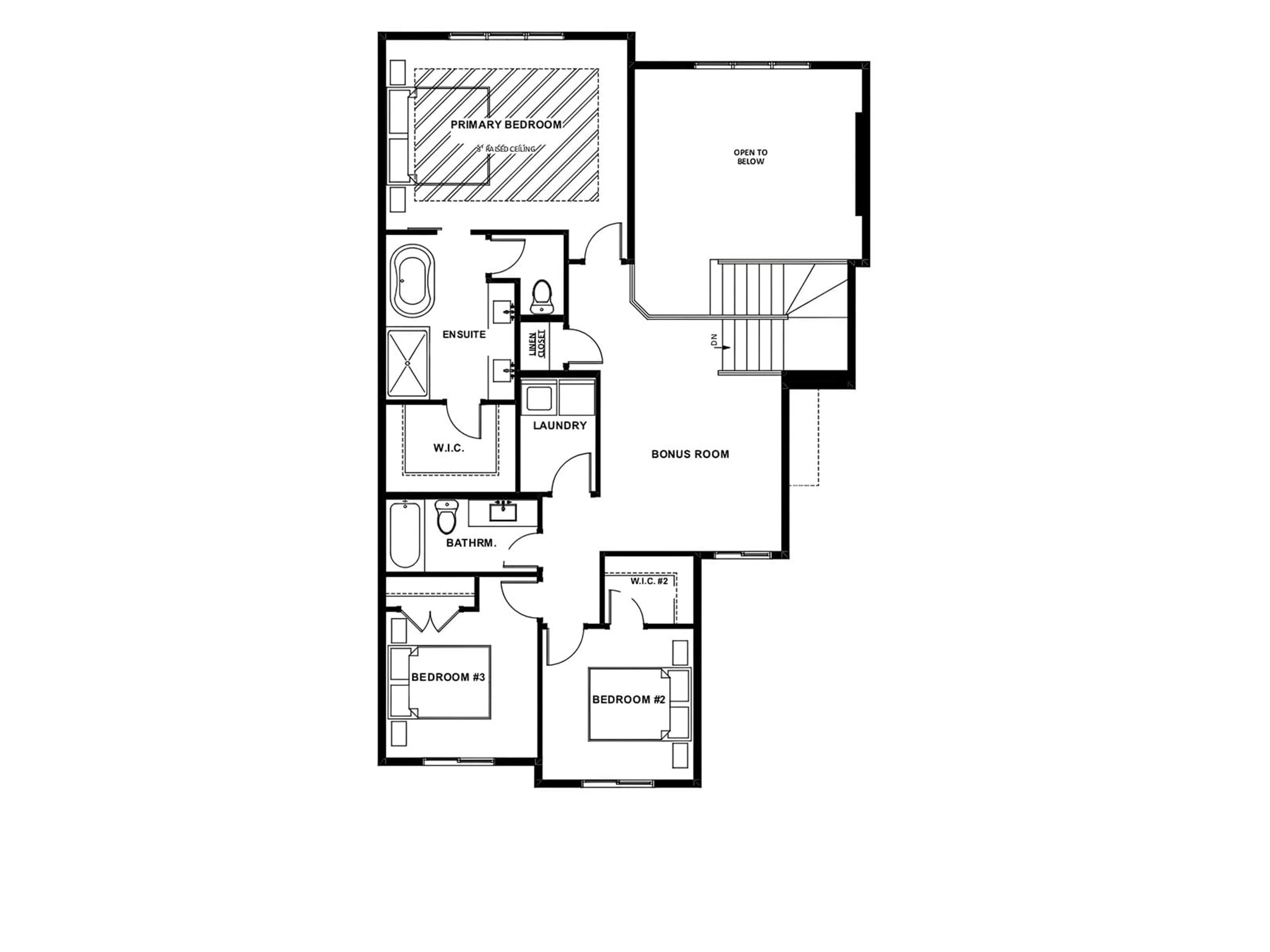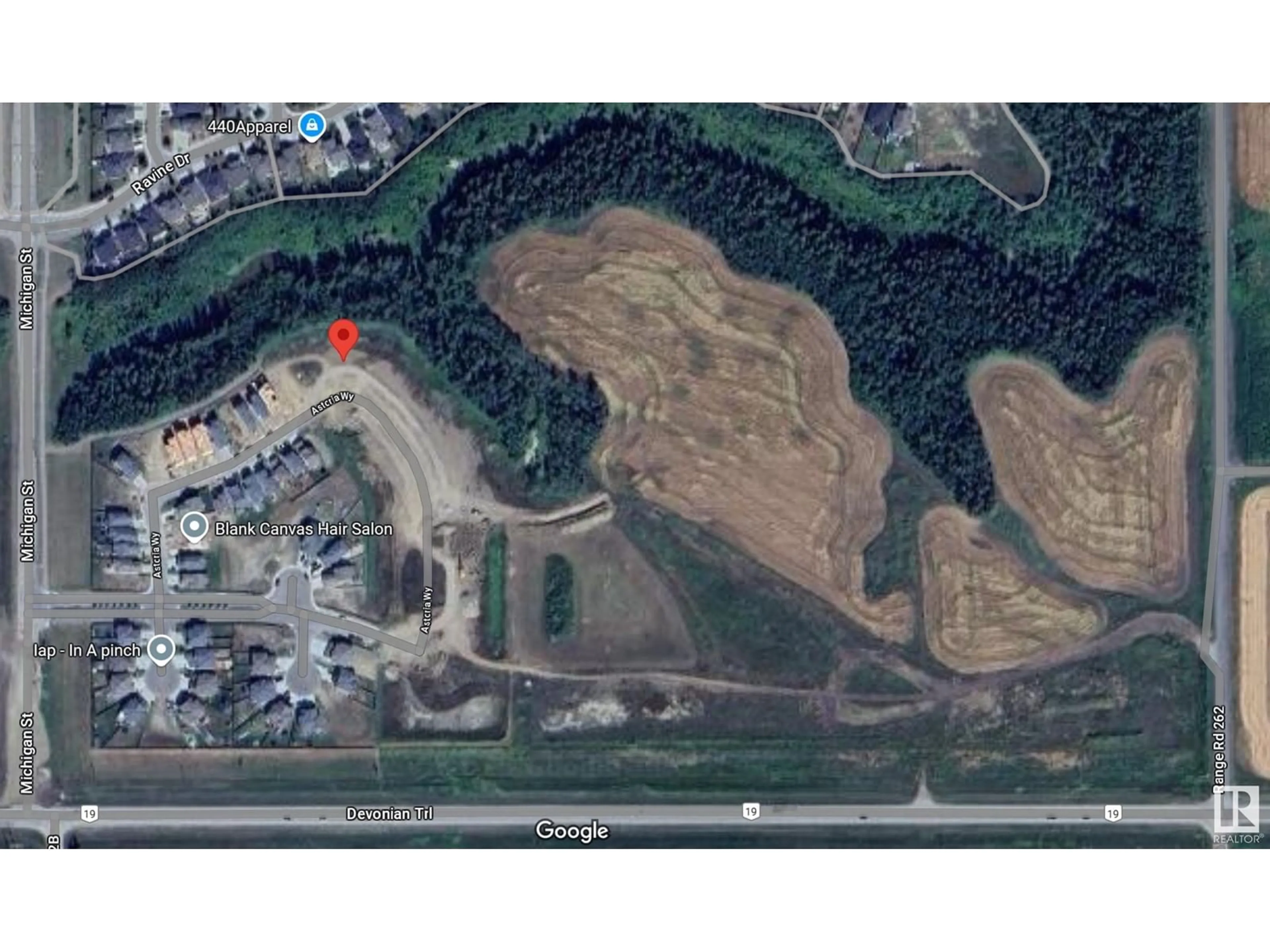688 Astoria Way, Devon, Alberta T9G0M7
Contact us about this property
Highlights
Estimated ValueThis is the price Wahi expects this property to sell for.
The calculation is powered by our Instant Home Value Estimate, which uses current market and property price trends to estimate your home’s value with a 90% accuracy rate.Not available
Price/Sqft$278/sqft
Est. Mortgage$2,572/mo
Tax Amount ()-
Days On Market10 days
Description
Nestled in the heart of South Ravines, 688 Astoria Way offers a rare opportunity to wake up to breathtaking ravine views and lush greenery right in your backyard. This stunning 2,149 sq. ft. walkout home on a huge pie-shaped lot blends modern elegance with nature’s serenity. Step inside to a bright, open-concept main floor featuring a gourmet kitchen with a walk-in pantry, a cozy dining nook opening to a spacious deck, and a great room with a fireplace—perfect for quiet evenings or lively gatherings. A main floor den provides the ideal space for work or relaxation. Upstairs, the primary retreat welcomes you with a spa-like ensuite, a modern freestanding tub, & a walk-in closet, while three additional bedrooms, a bonus room, and an upper-floor laundry complete the thoughtful design. Surrounded by picturesque walking trails and park space, this home offers both privacy and convenience, with easy access to Edmonton, Leduc, Nisku, and the airport. (id:39198)
Property Details
Interior
Features
Main level Floor
Living room
Dining room
Kitchen
Exterior
Parking
Garage spaces 4
Garage type Detached Garage
Other parking spaces 0
Total parking spaces 4
Property History
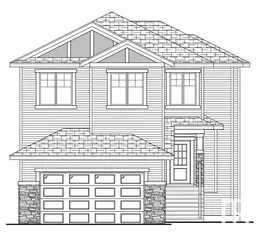 5
5
