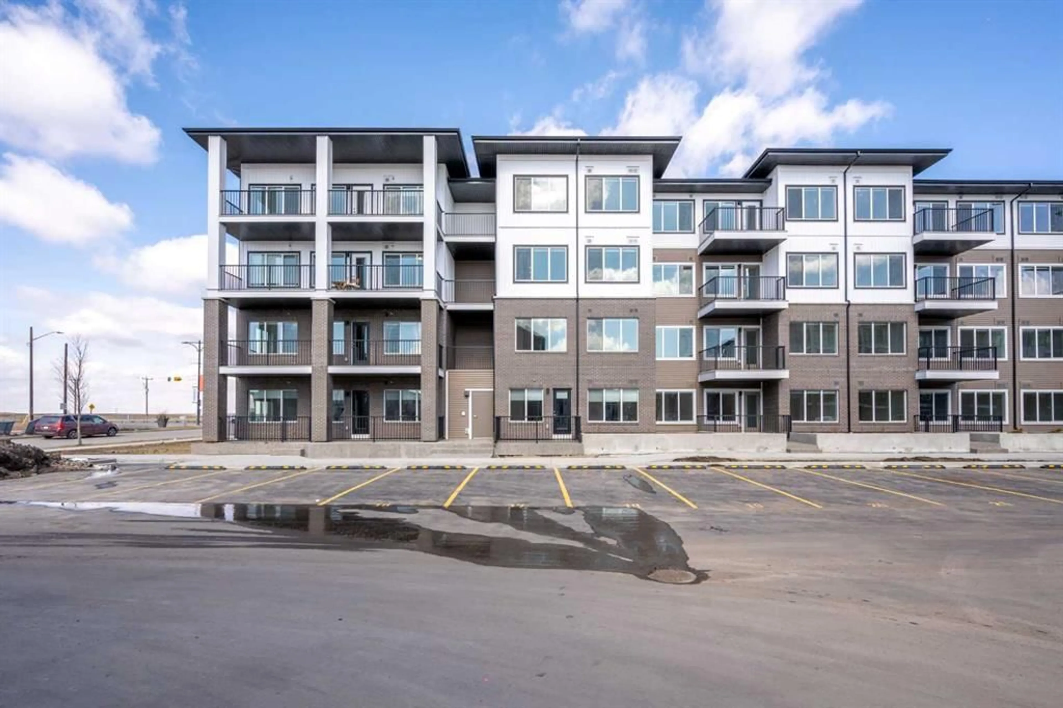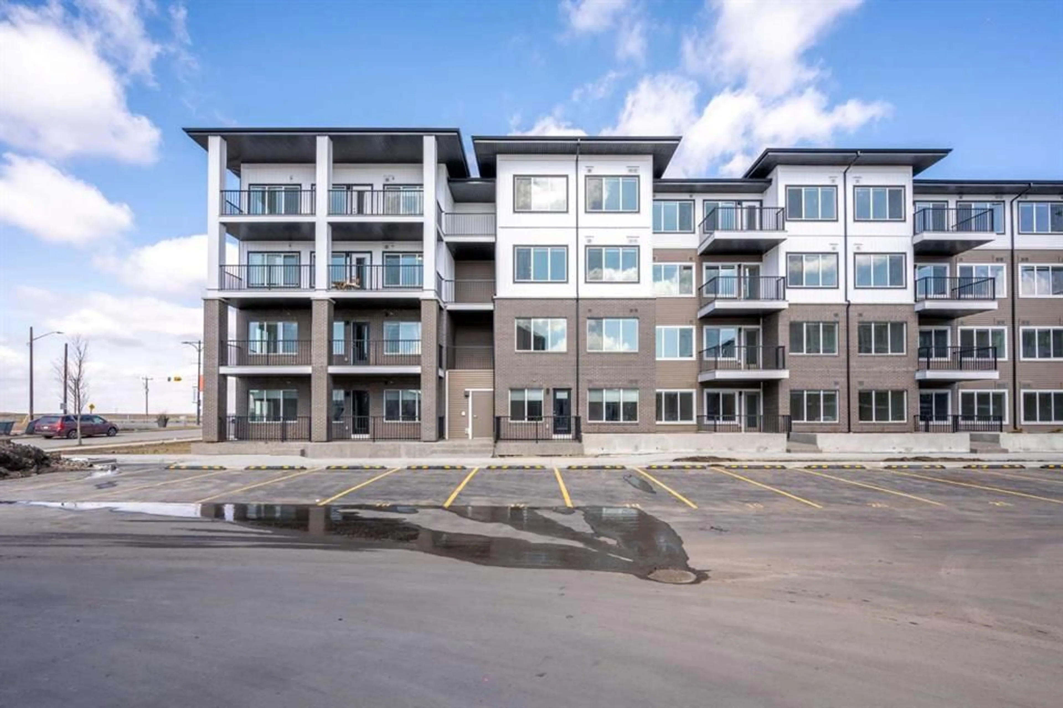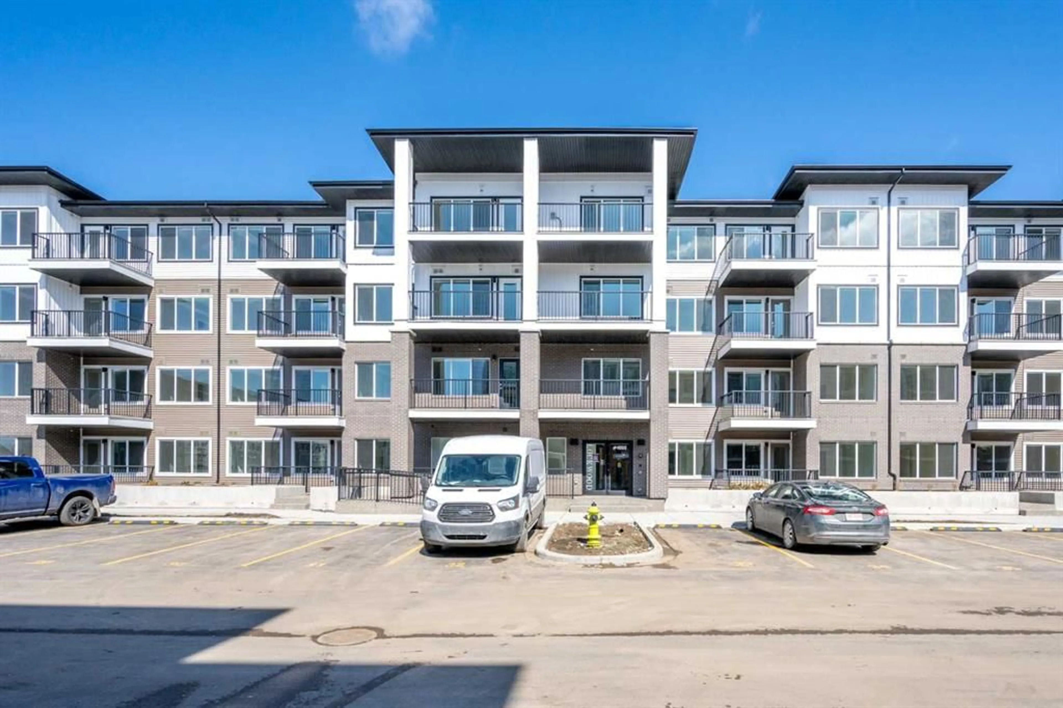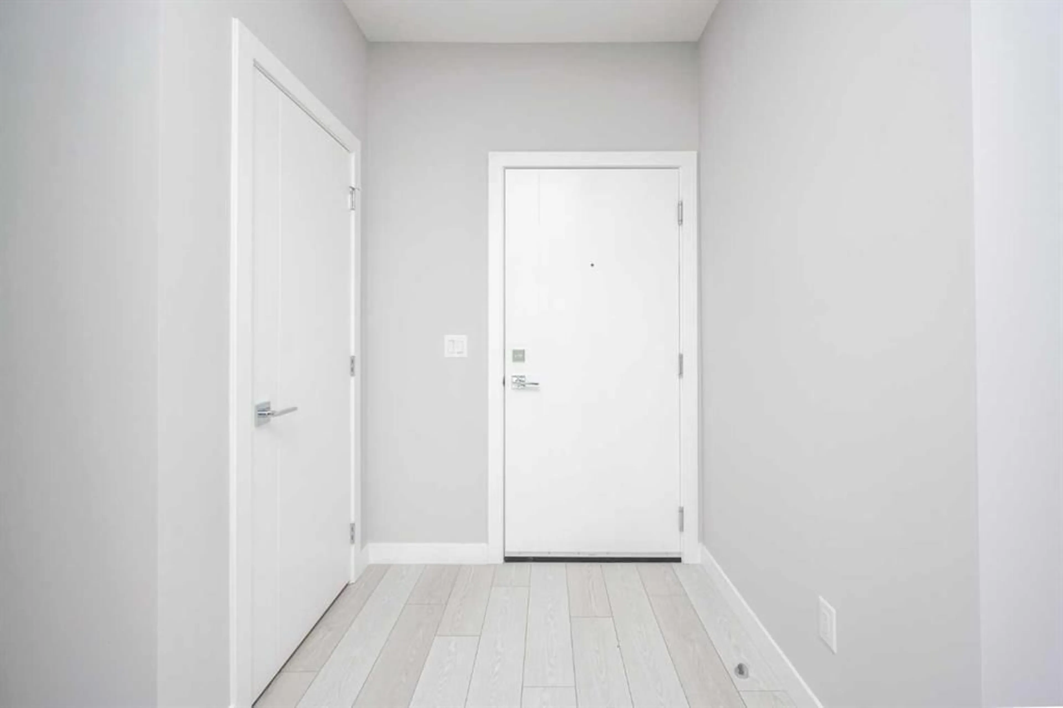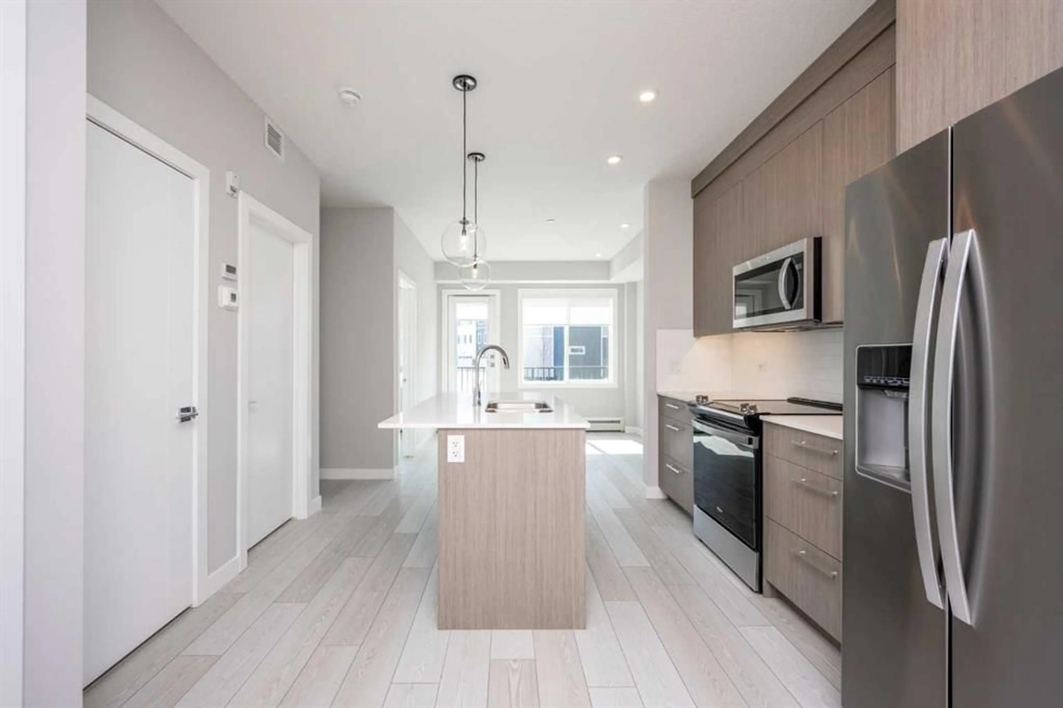6 Merganser Dr #4104, Chestermere, Alberta T1X 2Y2
Contact us about this property
Highlights
Estimated ValueThis is the price Wahi expects this property to sell for.
The calculation is powered by our Instant Home Value Estimate, which uses current market and property price trends to estimate your home’s value with a 90% accuracy rate.Not available
Price/Sqft$605/sqft
Est. Mortgage$1,632/mo
Maintenance fees$260/mo
Tax Amount (2024)$1/yr
Days On Market16 hours
Description
Your brand new move-in-ready 2-bed, 1-bath main floor condo awaits. Located in a newly constructed building in the community of Chelsea, Chestermere. Showcasing stylish contemporary finishes, a bright open-concept layout, and the convenience of an assigned surface parking stall. Enjoy sunny days in your very own south facing Private patio. Find Plenty of storage space with the full-height cabinetry in the kitchen along with soft-close doors, stainless steel appliances, quartz countertops and eat-up bar. Natural light beams in trough the main bedroom wich leads you to the walk-through closet and into your modern 4 piece bathroom. Convenient second bedroom can be used as a flex room, office space or family guests. Lockwood offers residents access to a fitness centre, an exclusive owner's lounge, and secure bike storage. Within the complex itself, you'll find thoughtfully landscaped green spaces and a playground, creating a welcoming environment for families and outdoor enjoyment. With a short drive into Calgary, commuting is easy and convenient. East Hills Shopping Centre is just five minutes away and features major retailers such as Costco, Walmart, Cineplex, Marshalls, PetSmart, and Michaels. Closer to home, Chestermere Station and Rainbow Road offer an array of local restaurants, grocery stores, gas stations, drug stores, and professional services. Outdoor enthusiasts will appreciate Chestermere Lake, which offers year-round activities including boating, swimming, fishing, snowmobiling, and ice skating.. The community itself boasts over nine acres of parks, five km of scenic trails, and eco-parks, providing endless opportunities to explore and stay active.
Property Details
Interior
Features
Main Floor
Living Room
36`5" x 34`5"Eat in Kitchen
38`1" x 36`9"Bedroom - Primary
33`6" x 29`6"Walk-In Closet
20`0" x 6`11"Exterior
Features
Parking
Garage spaces -
Garage type -
Total parking spaces 1
Condo Details
Amenities
Bicycle Storage, Elevator(s), Fitness Center, Snow Removal, Visitor Parking
Inclusions
Property History
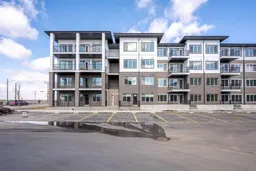 28
28
