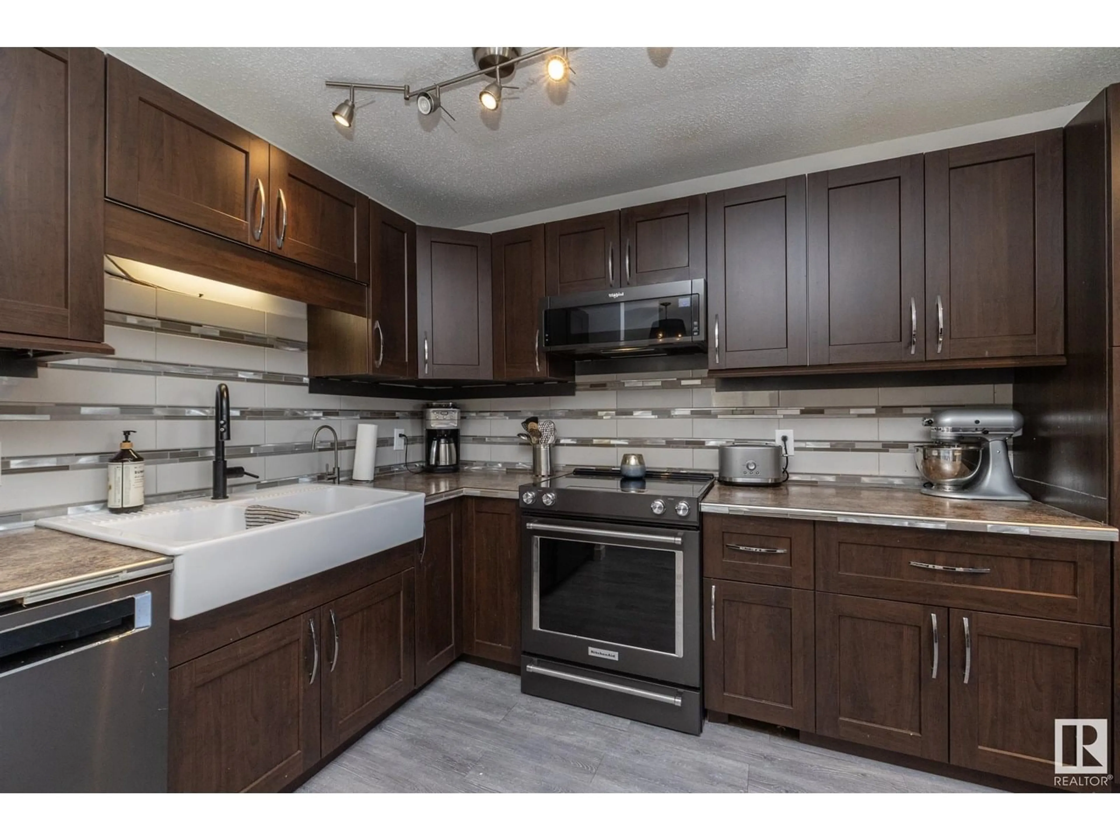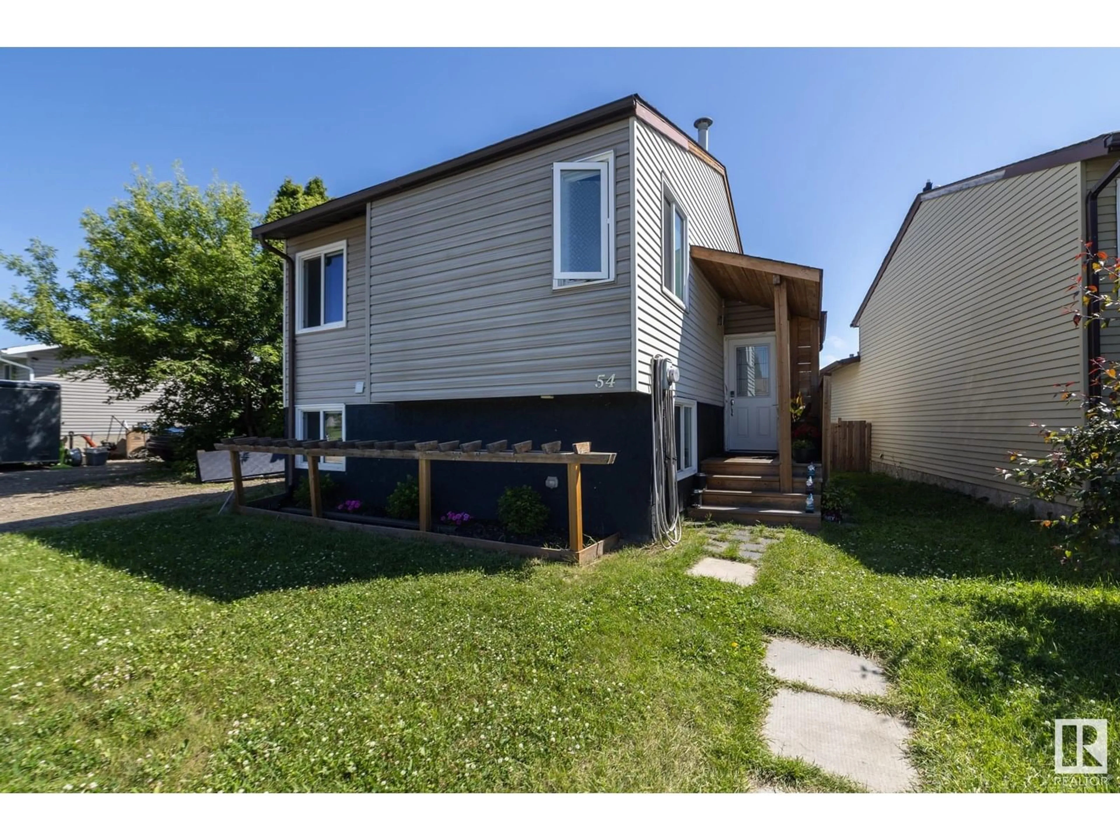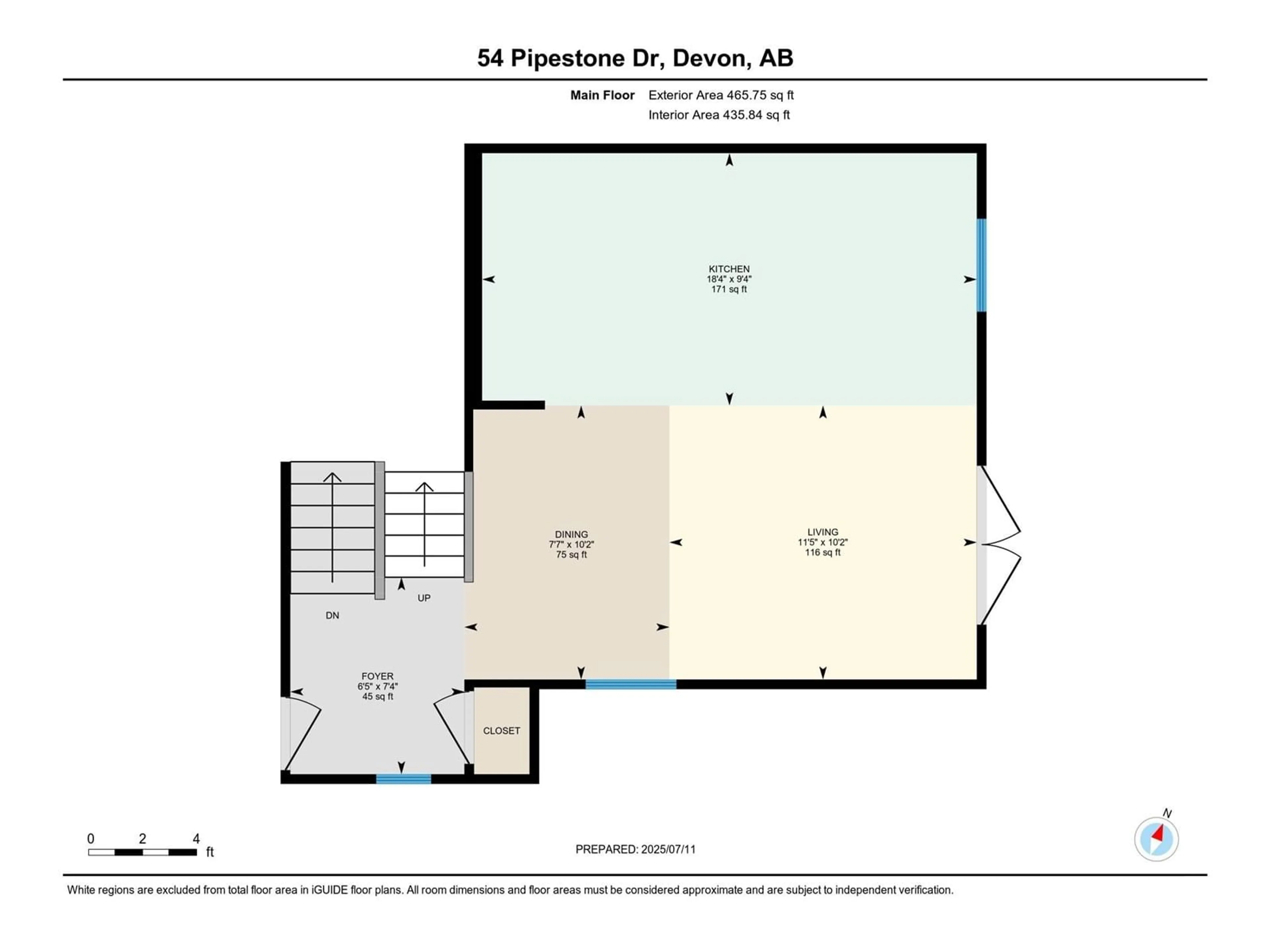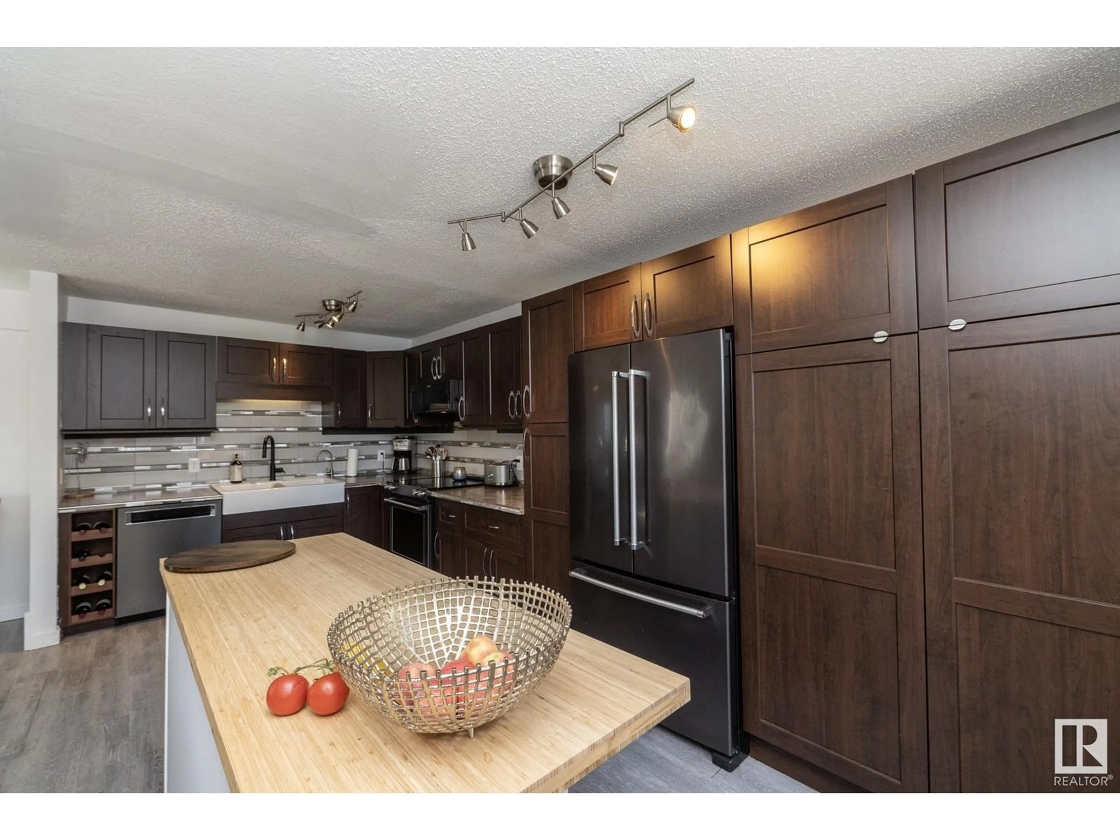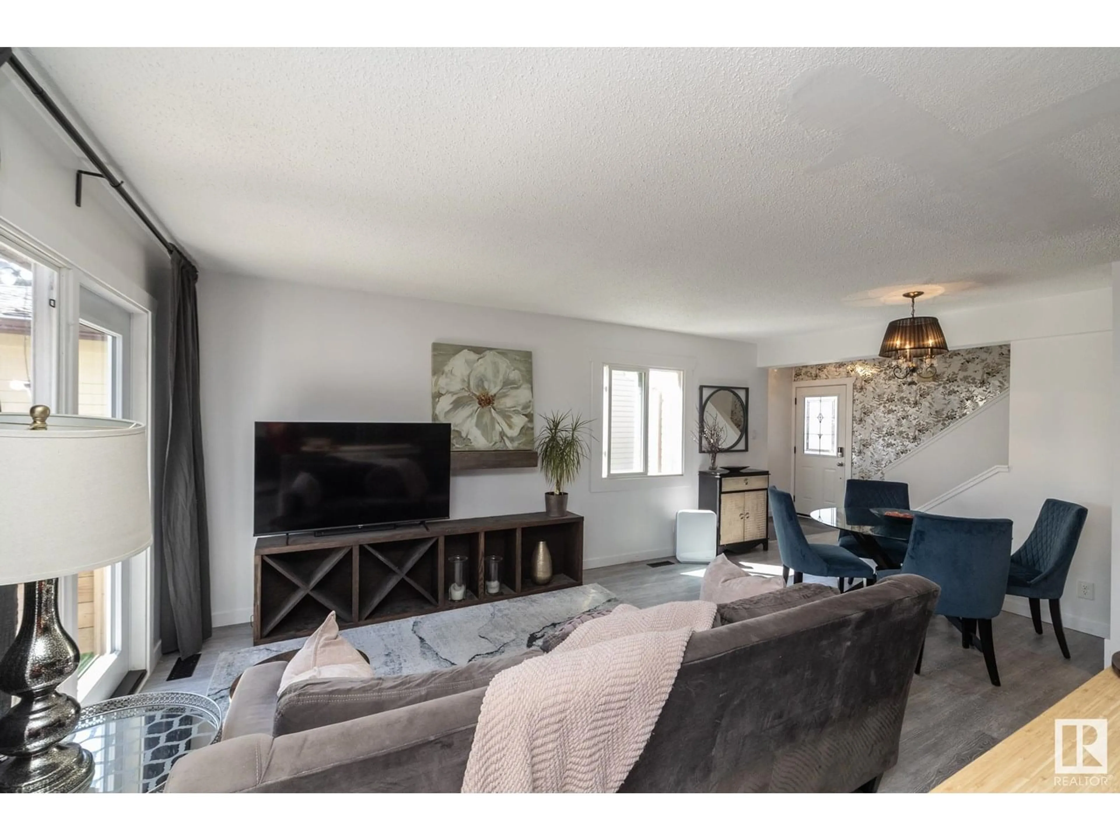54 PIPESTONE DR, Devon, Alberta T9G1T3
Contact us about this property
Highlights
Estimated valueThis is the price Wahi expects this property to sell for.
The calculation is powered by our Instant Home Value Estimate, which uses current market and property price trends to estimate your home’s value with a 90% accuracy rate.Not available
Price/Sqft$372/sqft
Monthly cost
Open Calculator
Description
Come home to comfort & style in this beautifully renovated 3-level split in Devon. The bright kitchen is the heart of the home, featuring sprawling countertops, an island for casual dining, tons of storage & stainless appliances. Modern, durable flooring flows throughout the wide open living spaces. The lower level offers a huge 3rd bedroom or a cozy family room—perfect for movie nights & your 80” TV. Enjoy the private outdoor oasis w/new privacy fencing—ideal for backyard BBQs, kids & pets to play, or simply relaxing in the sunshine. Updates include a rebuilt furnace, newer shingles, windows & eaves, offering peace of mind for years to come. Perfectly located close to schools, parks & shopping, w/quick access to EIA, Edmonton, Nisku & Acheson. Just 20 mins to Costco & Walmart. Devon is perched above the North Saskatchewan River, where scenic trails & river valley views invite you to enjoy the outdoors year-round. A move-in ready home in a welcoming small-town community! Come take a peek & fall in love. (id:39198)
Property Details
Interior
Features
Main level Floor
Living room
Dining room
Kitchen
Property History
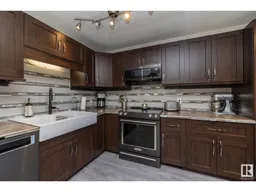 56
56
