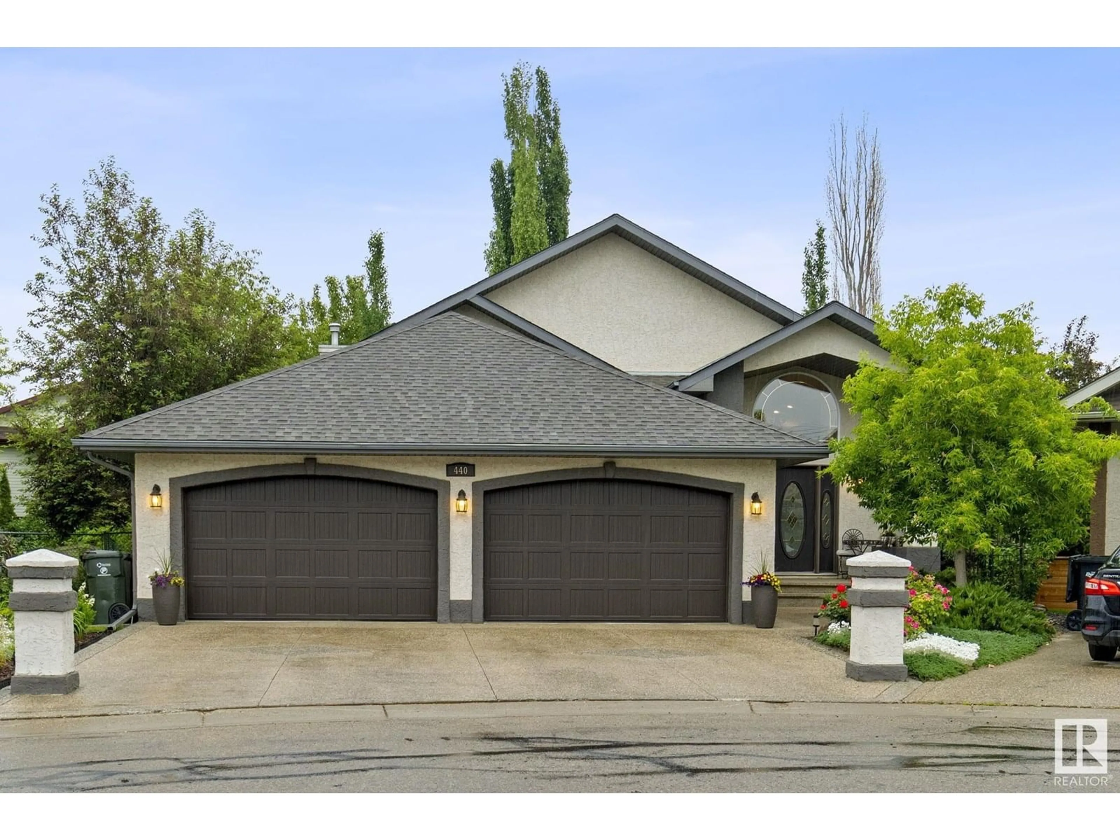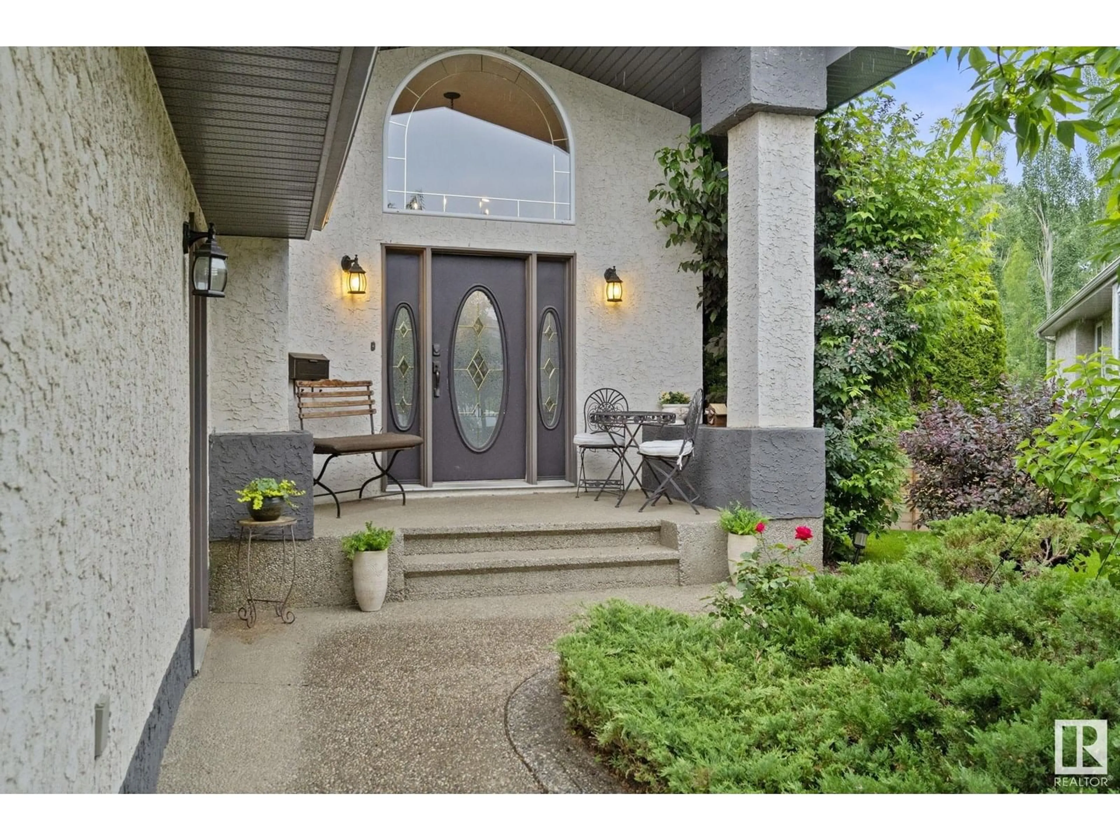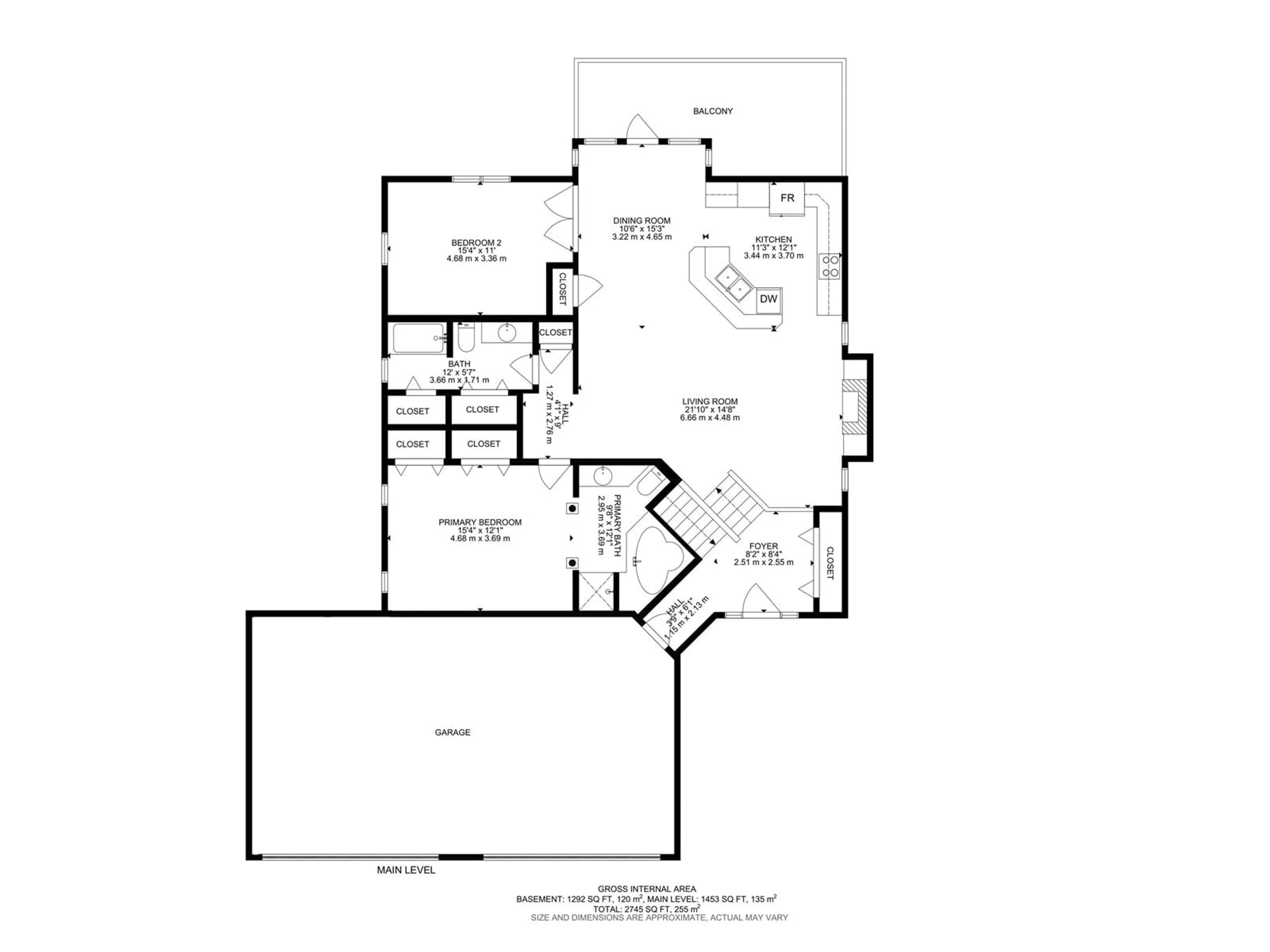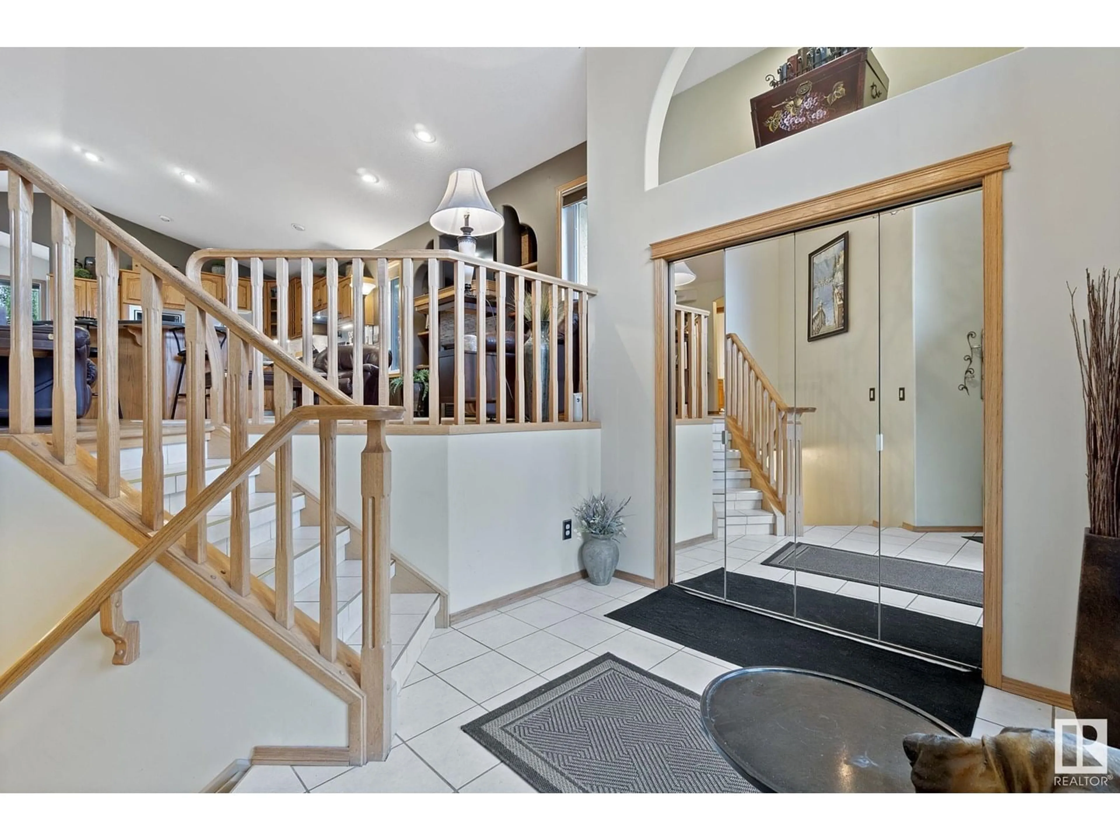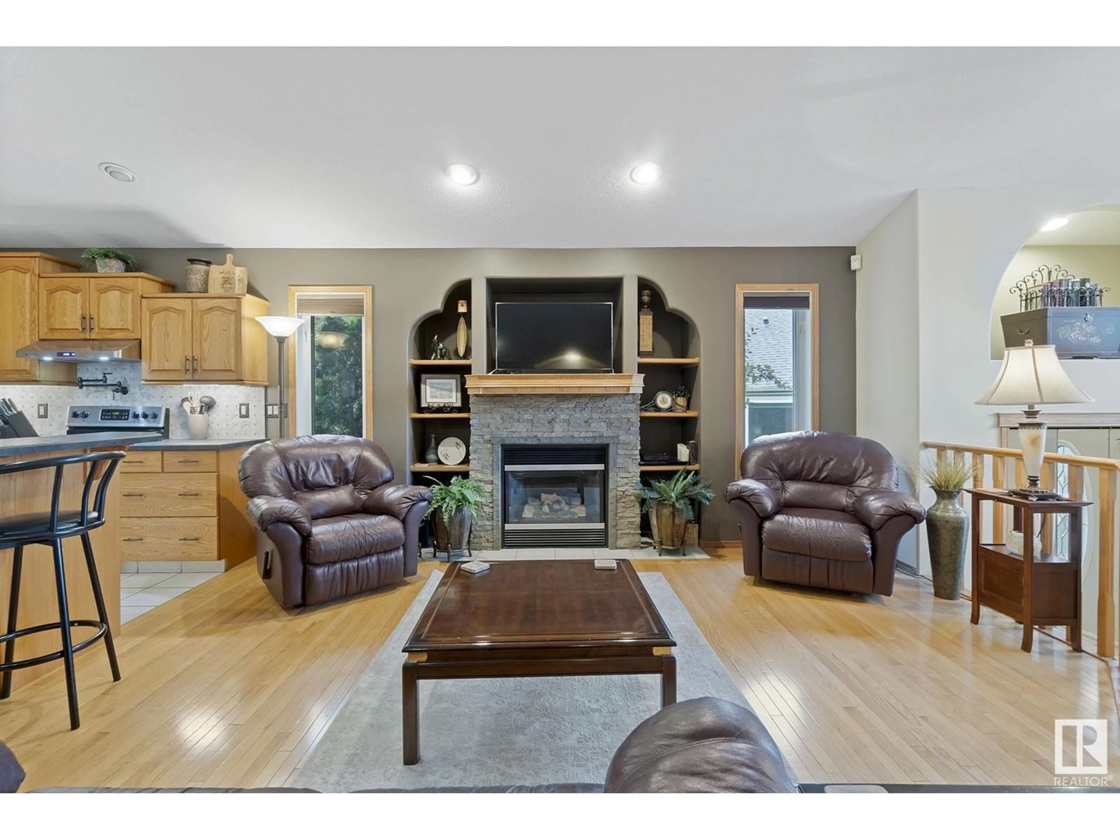440 KANANASKIS CL, Devon, Alberta T9G2C5
Contact us about this property
Highlights
Estimated ValueThis is the price Wahi expects this property to sell for.
The calculation is powered by our Instant Home Value Estimate, which uses current market and property price trends to estimate your home’s value with a 90% accuracy rate.Not available
Price/Sqft$385/sqft
Est. Mortgage$2,405/mo
Tax Amount ()-
Days On Market6 days
Description
RARE! WALKOUT hillside bungalow on a cul de sac! Pride of ownership shines throughout this elegant, beautifully maintained bungalow—offered by only the second owners. Designed with comfort & function in mind, this 4 bedroom, 3 bathroom home features vaulted ceilings and an open-concept layout. The kitchen gleams with upgraded countertops, a striking mosaic marble backsplash & a convenient pot filler above the stove - ideal for home chefs. Cozy up by the fireplace on either level, and enjoy expansive views from the large main floor deck. The fully developed walkout basement adds exceptional living space & versatility, and the oversized garage with two 12' doors is perfect for larger vehicles or extra storage. Additional highlights include a 60-gallon hot water tank & tasteful finishes throughout. This home truly feels like home—elegant, functional, and full of character. The generous yard is a canvas for outdoor living, with versatile space perfect for both lively gatherings or peaceful solitude. A gem! (id:39198)
Property Details
Interior
Features
Main level Floor
Living room
6.66 x 4.48Dining room
3.22 x 4.65Kitchen
3.44 x 3.7Primary Bedroom
4.68 x 3.69Property History
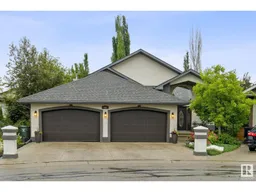 49
49
