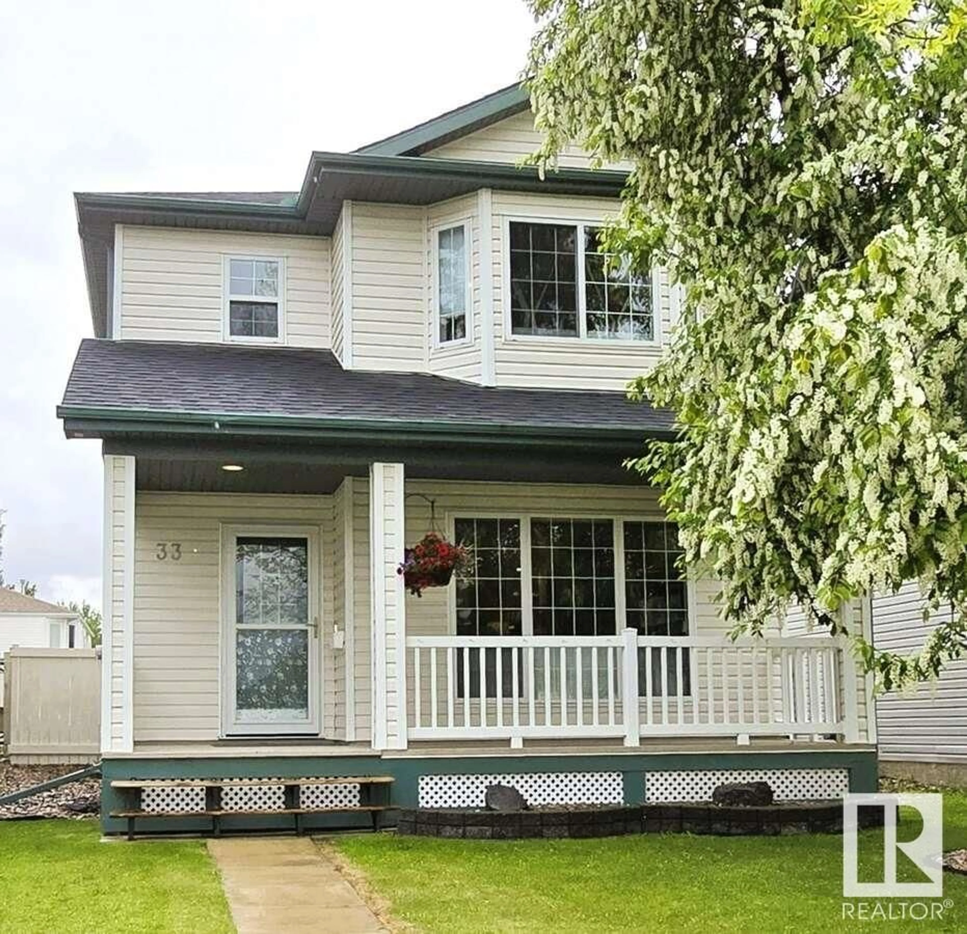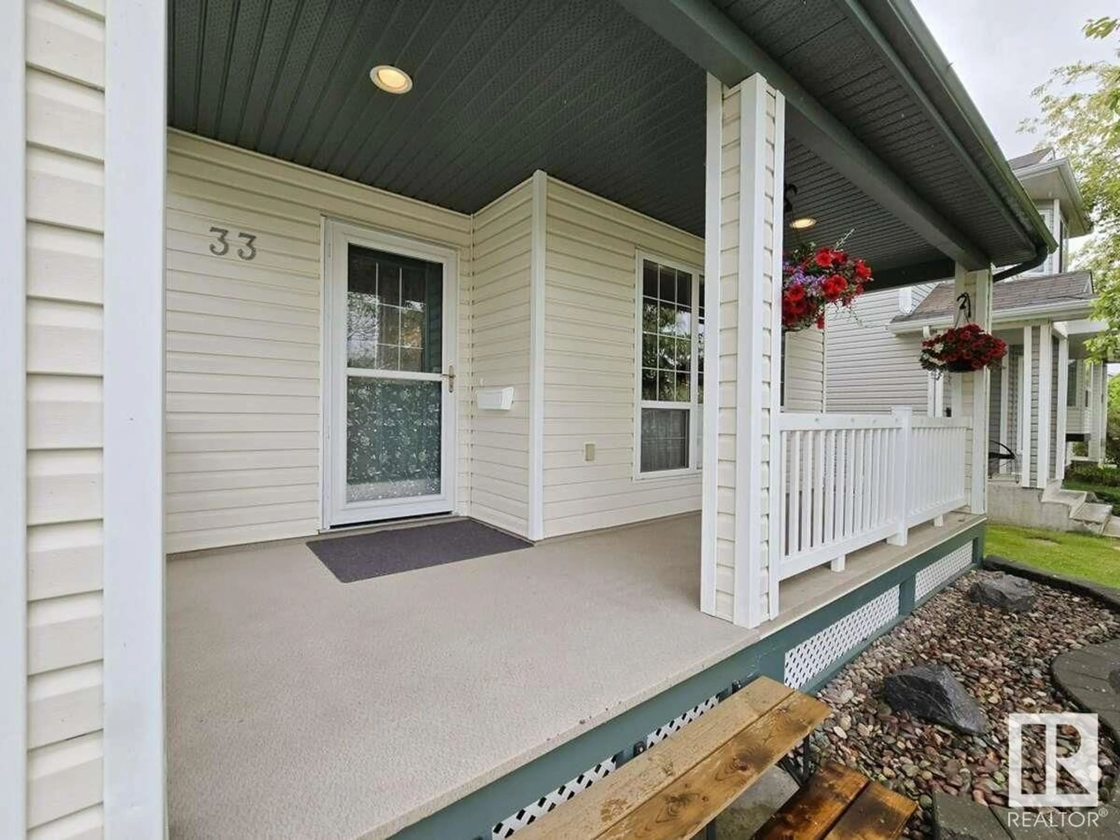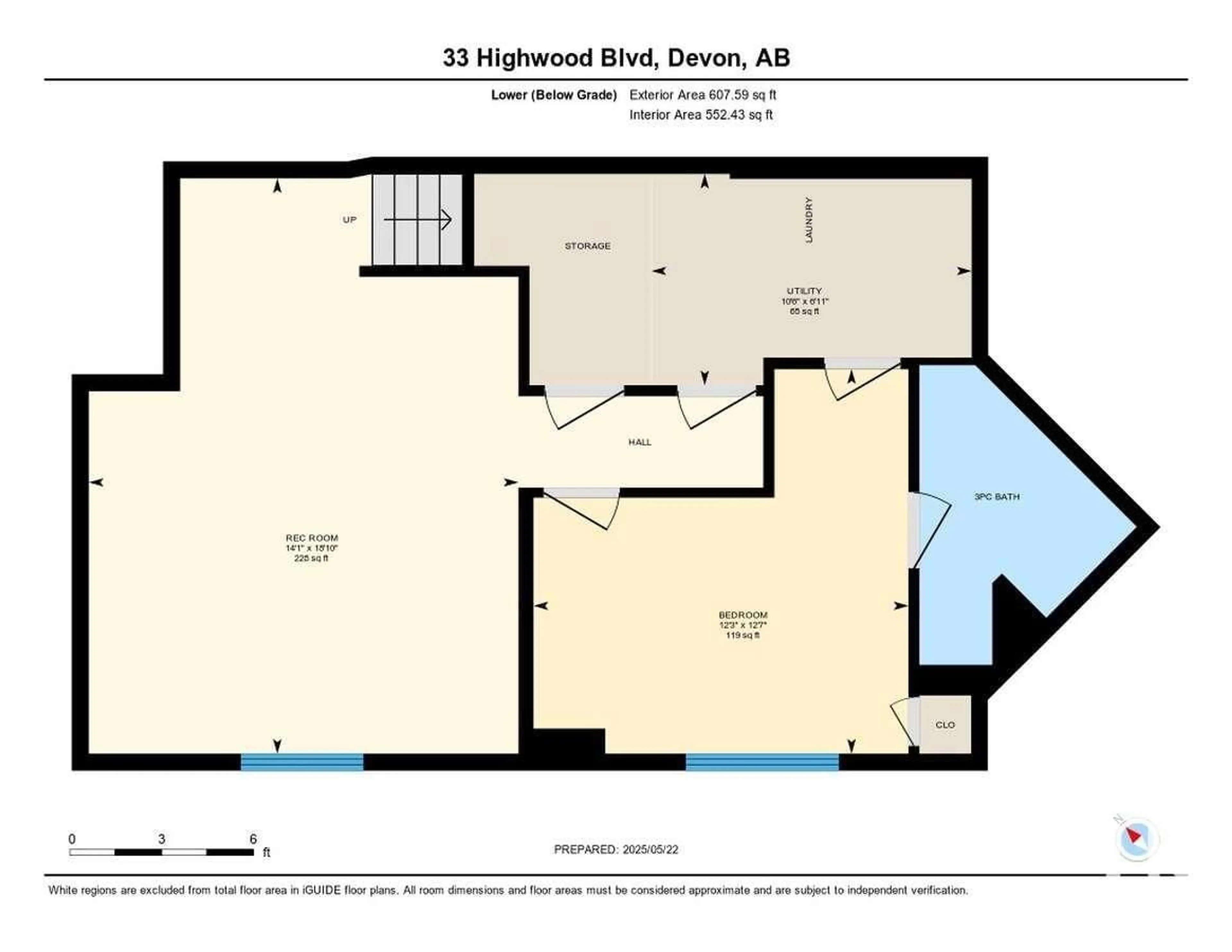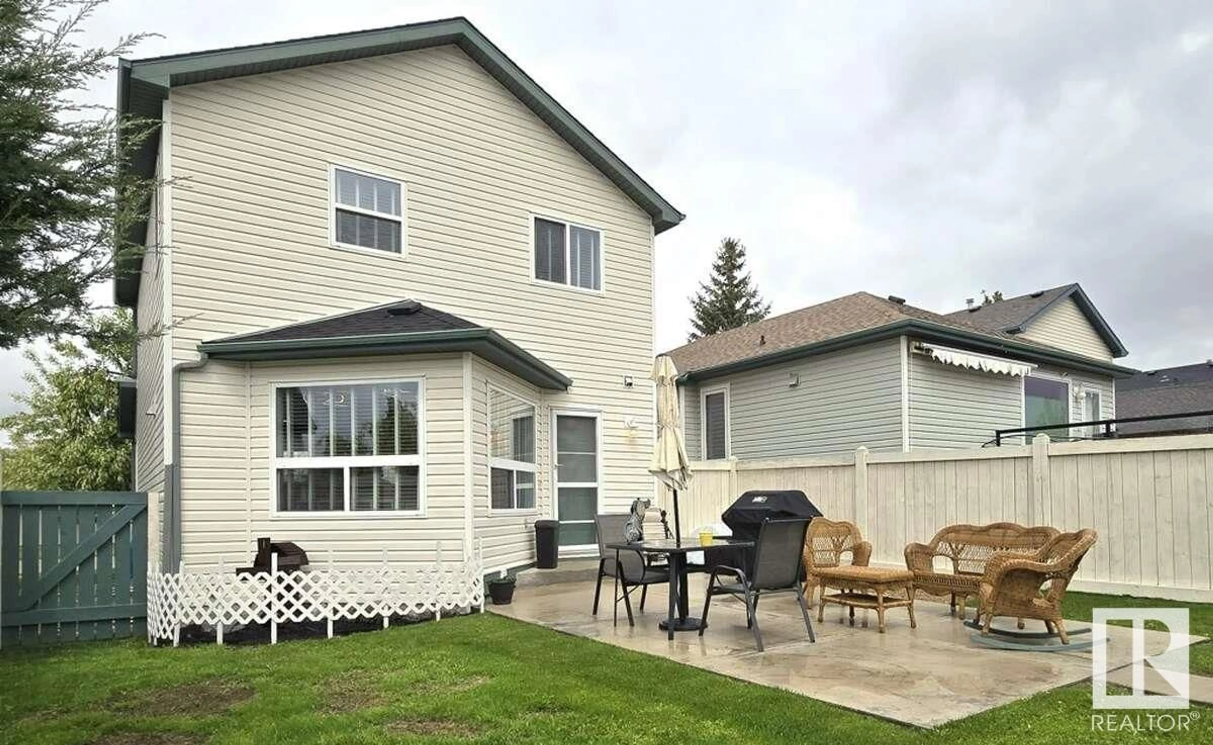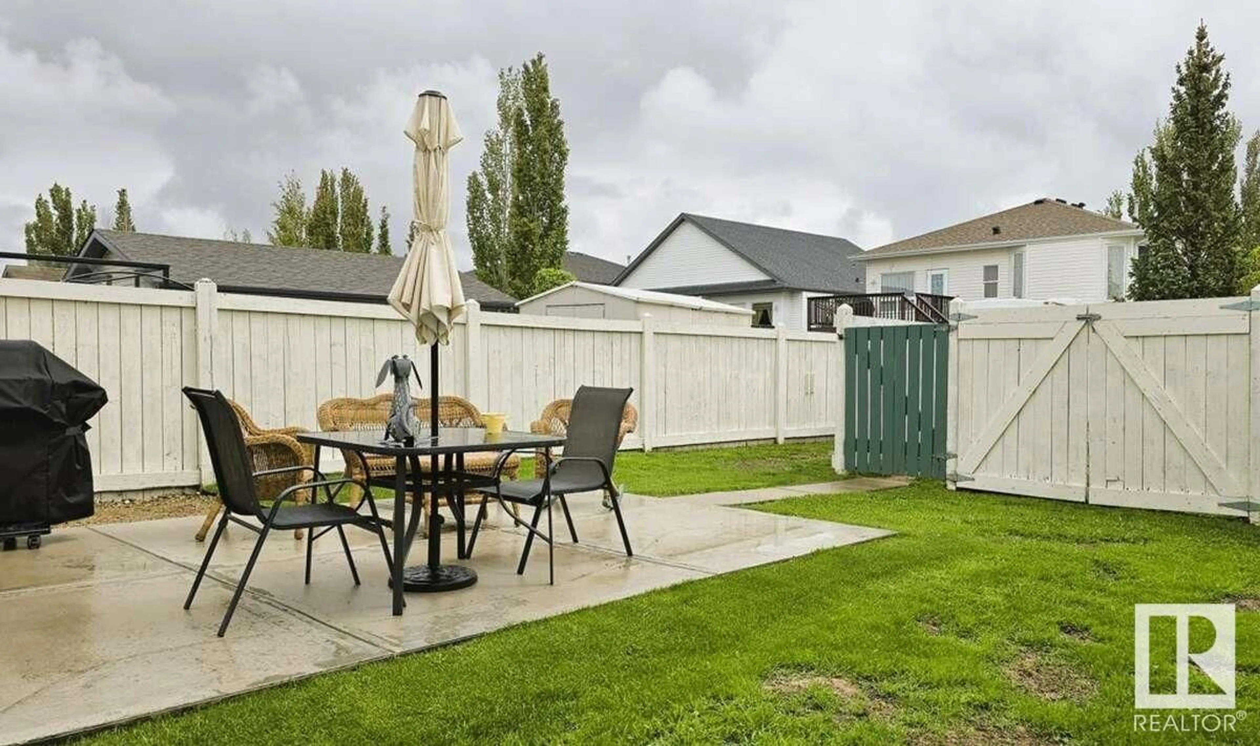33 HIGHWOOD BV, Devon, Alberta T9G2E7
Contact us about this property
Highlights
Estimated ValueThis is the price Wahi expects this property to sell for.
The calculation is powered by our Instant Home Value Estimate, which uses current market and property price trends to estimate your home’s value with a 90% accuracy rate.Not available
Price/Sqft$321/sqft
Est. Mortgage$1,782/mo
Tax Amount ()-
Days On Market7 days
Description
For more information, please click on View Listing on Realtor Website. Charming 3 bedroom home in sought after Highwood area. Enjoy morning coffee on the new concrete patio and afternoon bbq's with sunny southern exposure most of the day. The bright kitchen offers lots of light through large south facing windows in the dining area. Very open floor plan on the main. This home offers 2 bedrooms up and 1 down, 3 bathrooms on a nice size lot with back alley access to parking area. The master bedroom is able to accommodate large furniture with the bath offering a big soaker tub and shower. Extensive upgrades all completed within the last 4 years including finished basement, all new flooring, paint throughout, window coverings, all high-end appliances, roof and upgraded landscaping. Immaculately clean and move in ready. Feel proud to call this your home! (id:39198)
Property Details
Interior
Features
Main level Floor
Living room
4.9 x 4.64Dining room
3.72 x 2.49Kitchen
4.33 x 4.47Exterior
Parking
Garage spaces -
Garage type -
Total parking spaces 2
Property History
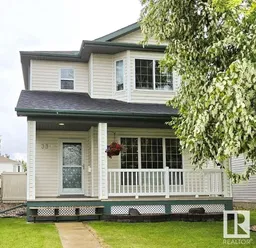 45
45
