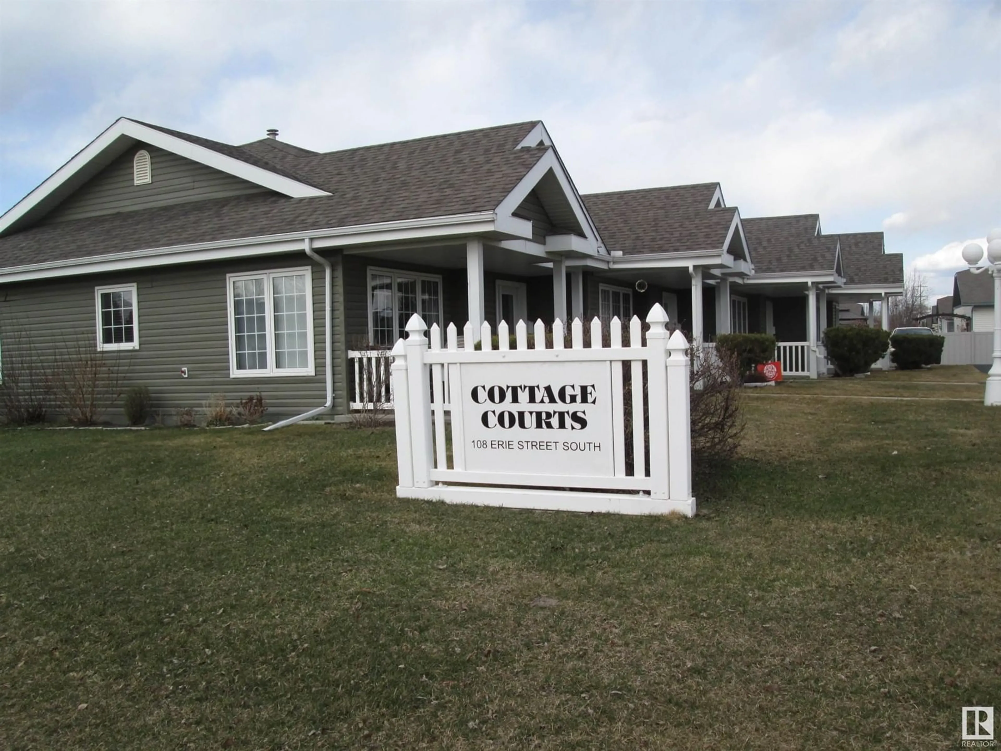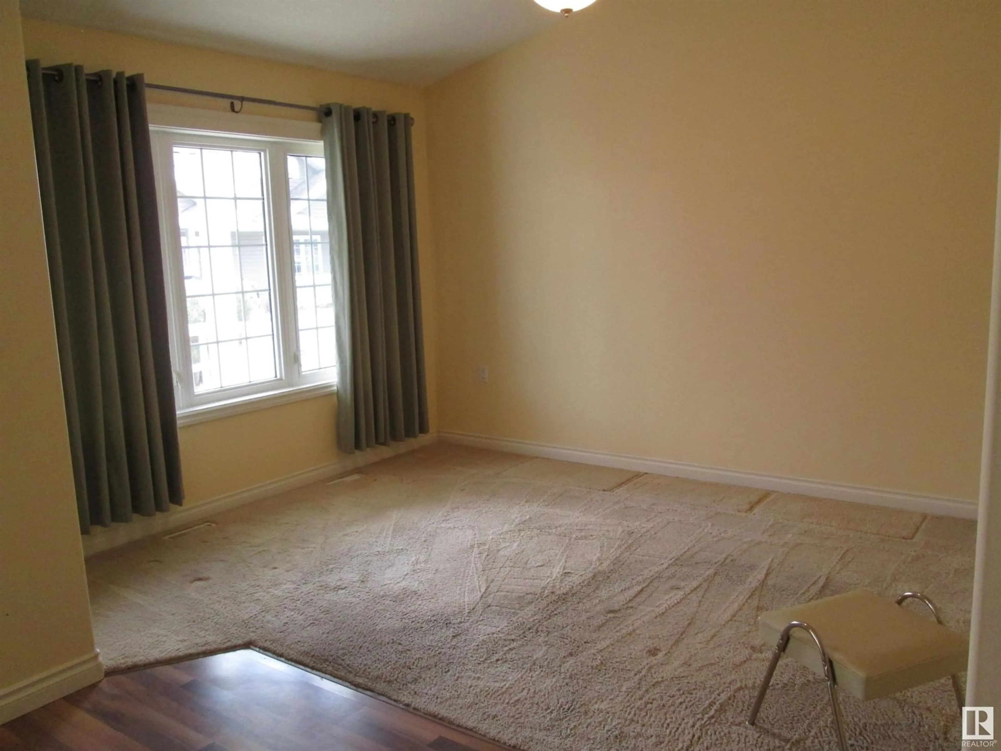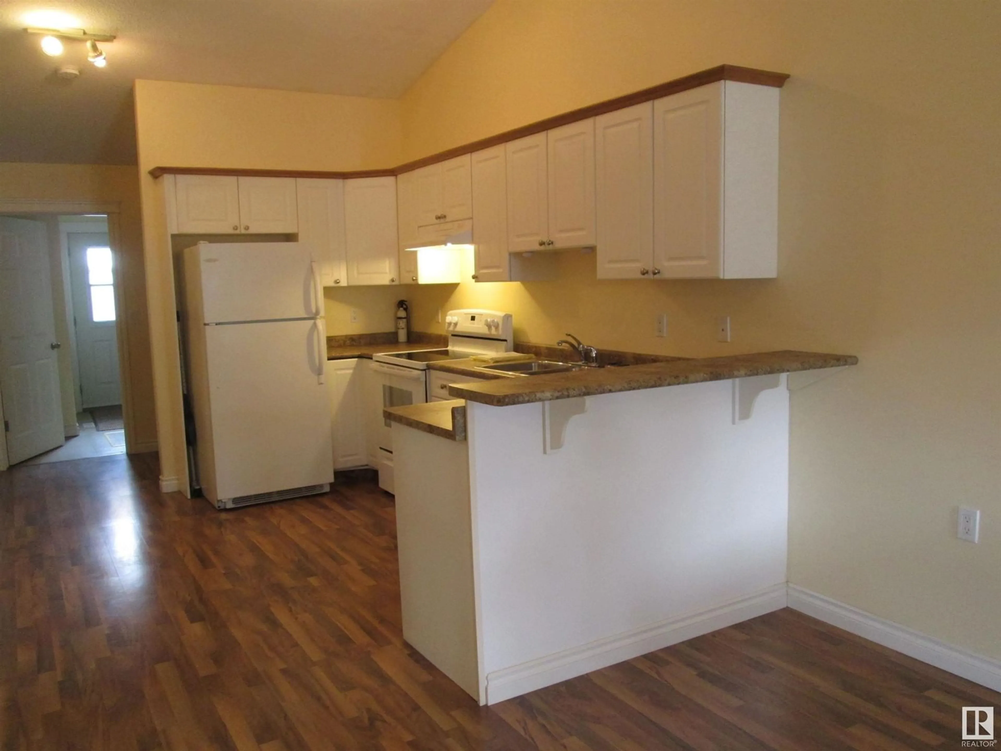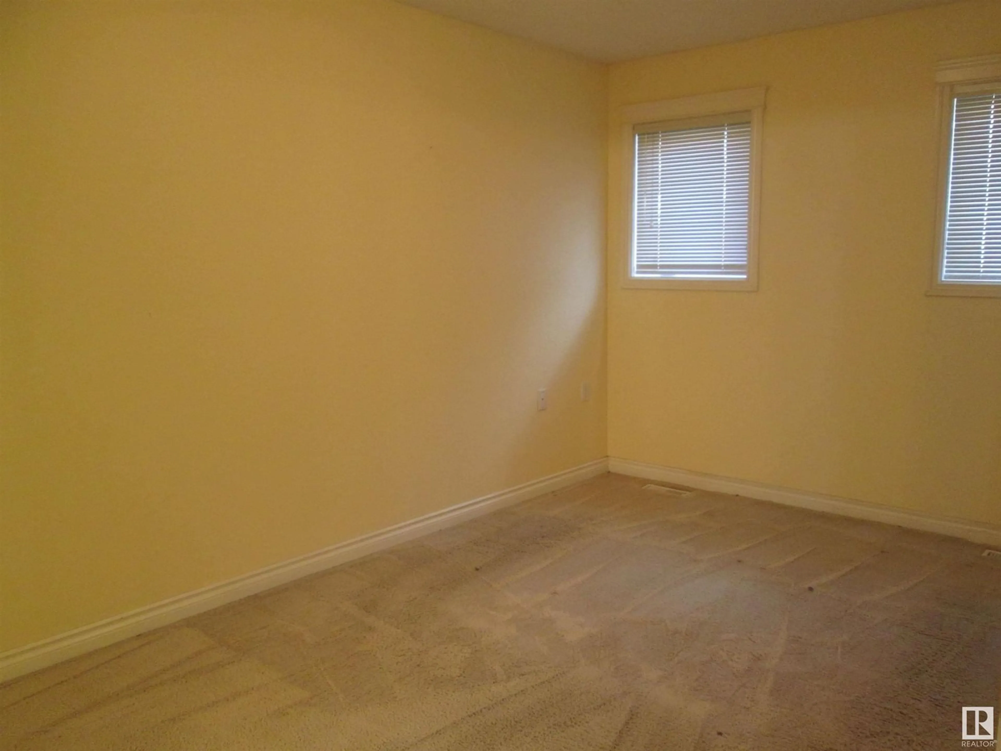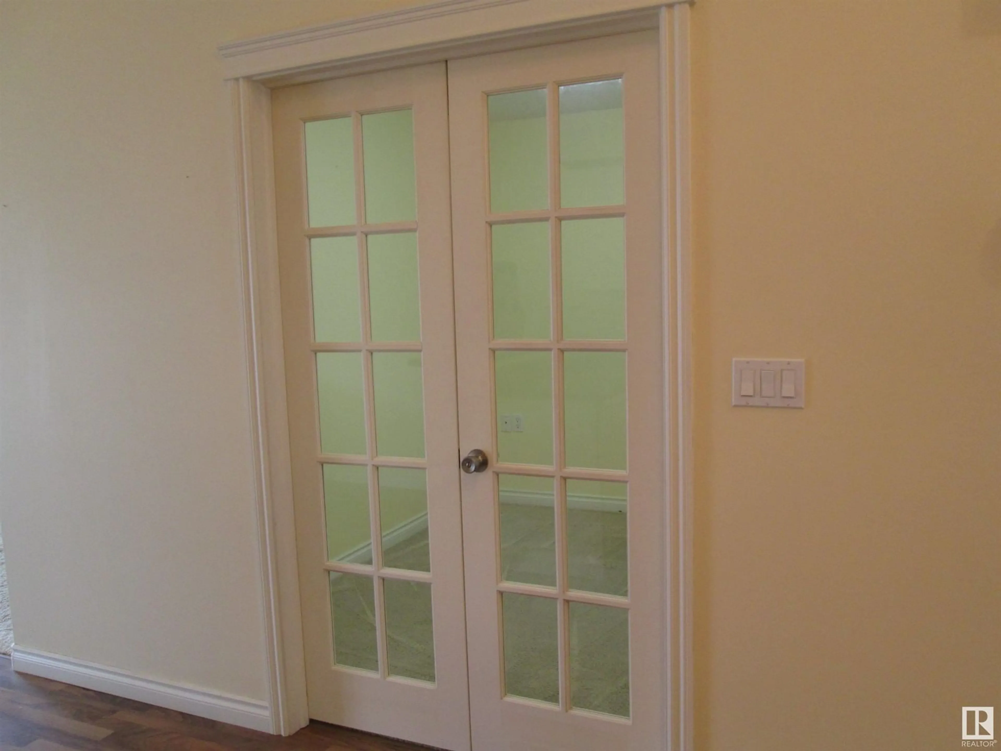#3 - 108 ERIE ST, Devon, Alberta T9G2H7
Contact us about this property
Highlights
Estimated ValueThis is the price Wahi expects this property to sell for.
The calculation is powered by our Instant Home Value Estimate, which uses current market and property price trends to estimate your home’s value with a 90% accuracy rate.Not available
Price/Sqft$243/sqft
Est. Mortgage$902/mo
Maintenance fees$250/mo
Tax Amount ()-
Days On Market32 days
Description
Wonderful 55+ Adult Condominium with ground floor access. Cute as a button. Bright and sunny. Front door and back door access. Living room looks out into complex. Shaded patio out front. Living room overlooks patio. Master bedroom, with closet and a 4 piece ensuite. Separate den/guest room with French doors. Good sized kitchen with plenty of cupboards and separate dining area. A bit of storage in furnace room plus a crawl space for extra storage. There's also a storage shed and a raised garden bed in the back. Residents must be 55 years of age. (id:39198)
Property Details
Interior
Features
Main level Floor
Living room
Dining room
Kitchen
Den
Condo Details
Inclusions
Property History
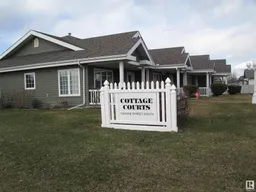 17
17
