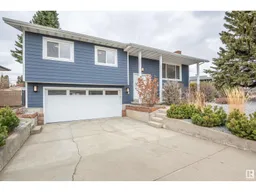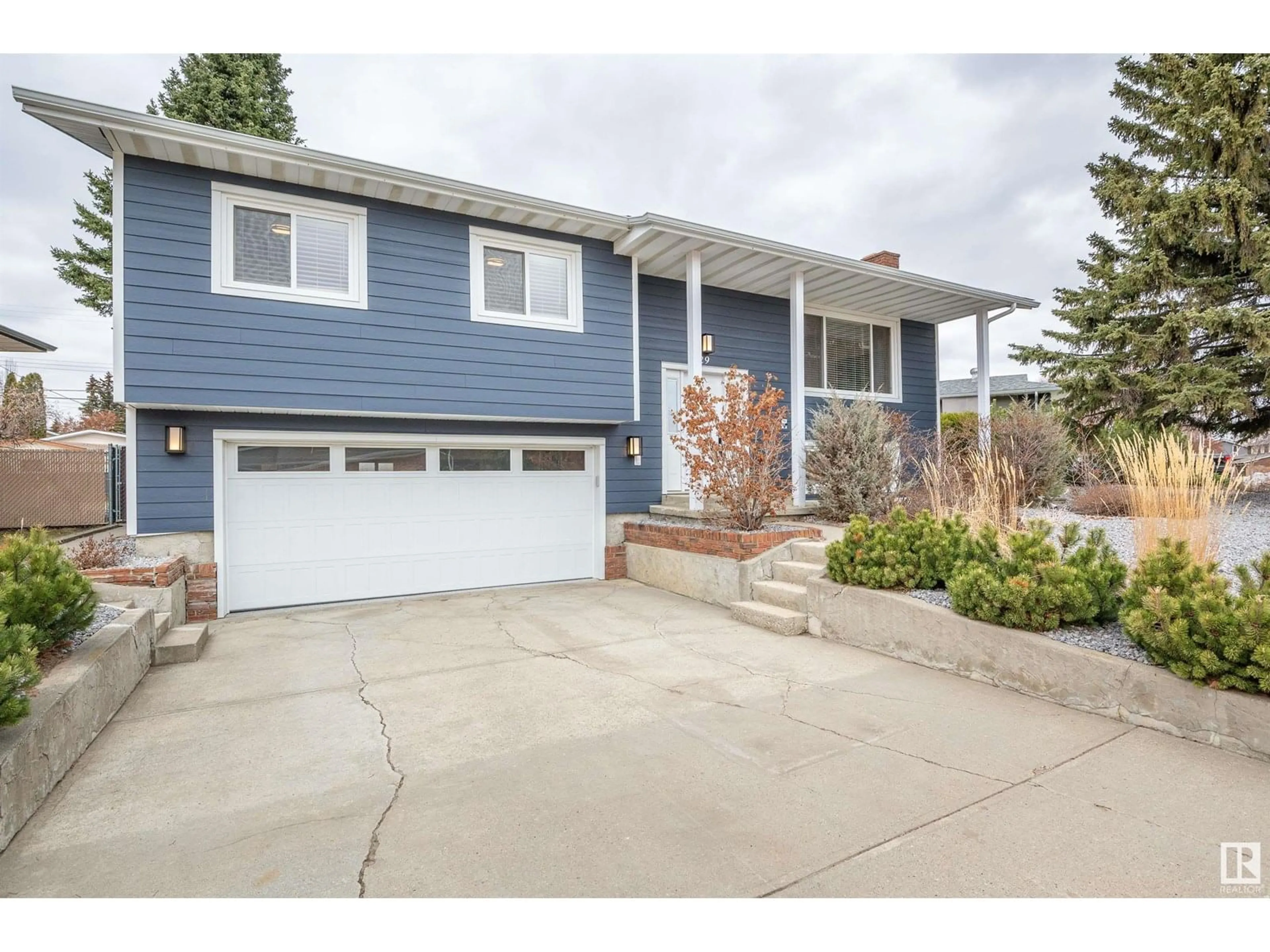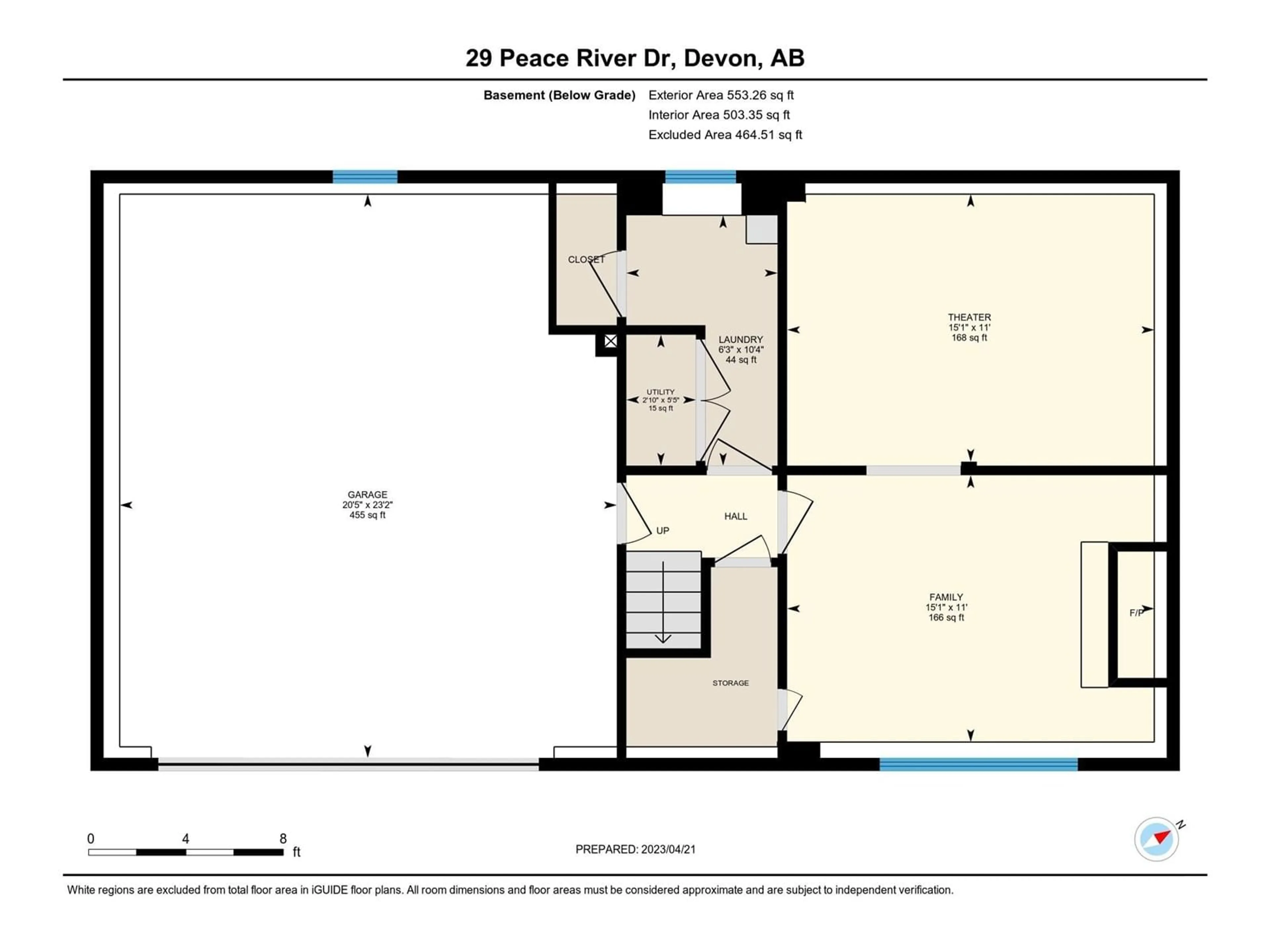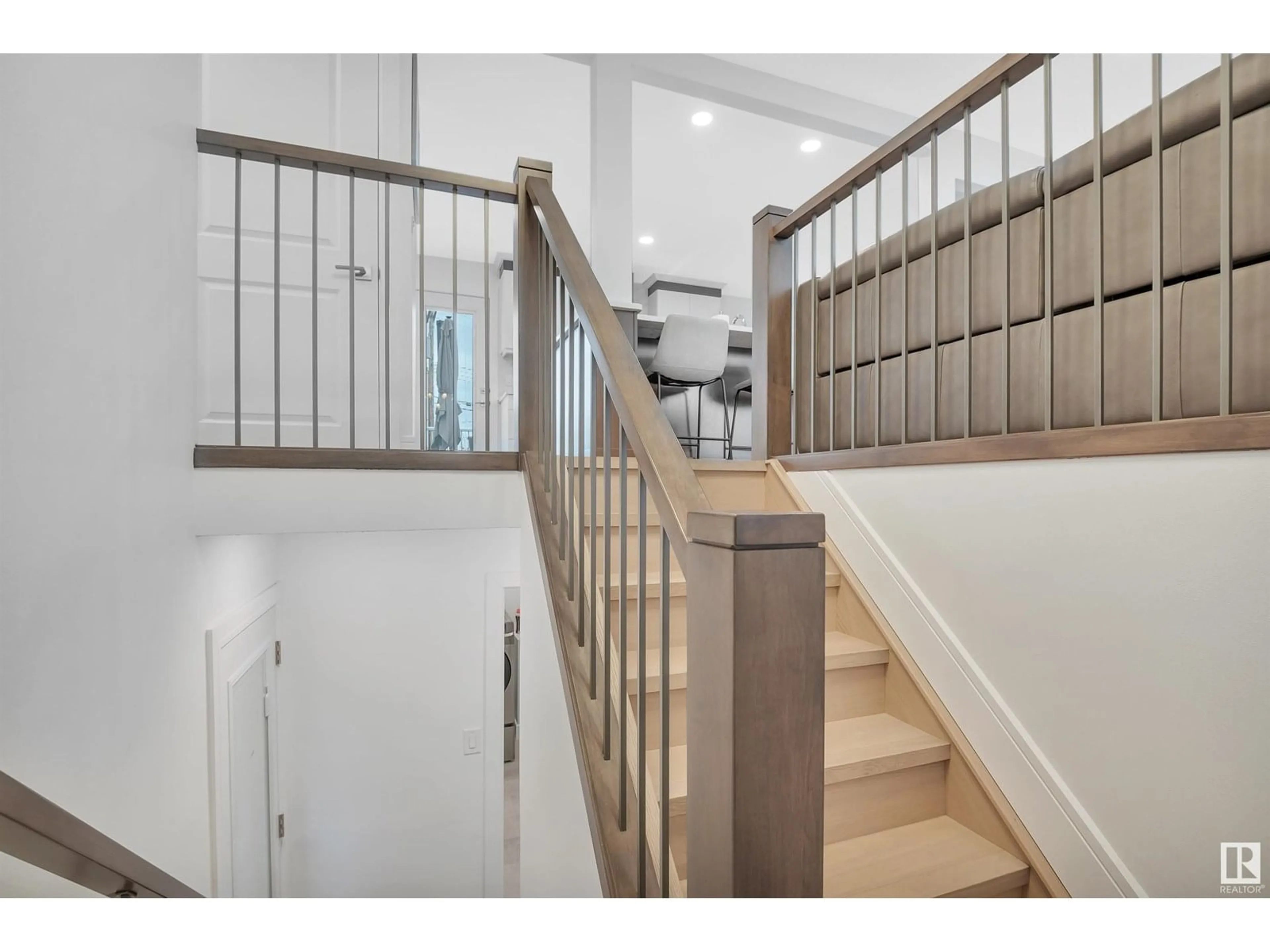29 PEACE RIVER DR, Devon, Alberta T9G1N3
Contact us about this property
Highlights
Estimated valueThis is the price Wahi expects this property to sell for.
The calculation is powered by our Instant Home Value Estimate, which uses current market and property price trends to estimate your home’s value with a 90% accuracy rate.Not available
Price/Sqft$501/sqft
Monthly cost
Open Calculator
Description
This absolutely stunning PROFESSIONALLY RENOVATED bi-level home with a massive back yard just steps from the walking trails in Devon is ready for YOU! Featuring engineered hard wood floors, granite tiles, a massive granite island, crystal lighting, custom back splash and white kitchen cabinets with gorgeous stainless steel appliances. Main floor bathroom has marble and natural stone sink and a HUGE steam shower. 3 perfect sized B/R's on the main floor and 2 pce ensuite in the bright master bedroom. Basement is developed wonderfully with a family room & THEATER ROOM for movie nights and tons of light! Let's talk about the garage, double with Epoxy floor , perfect man cave! The back yard oasis features large deck, fire pit and a beautiful wine barrel sauna (negotiable) The back yard is professionally landscaped with an orchard feel boasting tons of fruit trees and shrubs backing an alley and gate for RV parking! Newer roof and windows too! YOU HAVE TO SEE THIS ONE! (id:39198)
Property Details
Interior
Features
Main level Floor
Living room
16.1' x 11.6'Dining room
8.6' x 11.6'Kitchen
15.6' x 11.6'Primary Bedroom
11.5' x 13'Property History
 50
50





