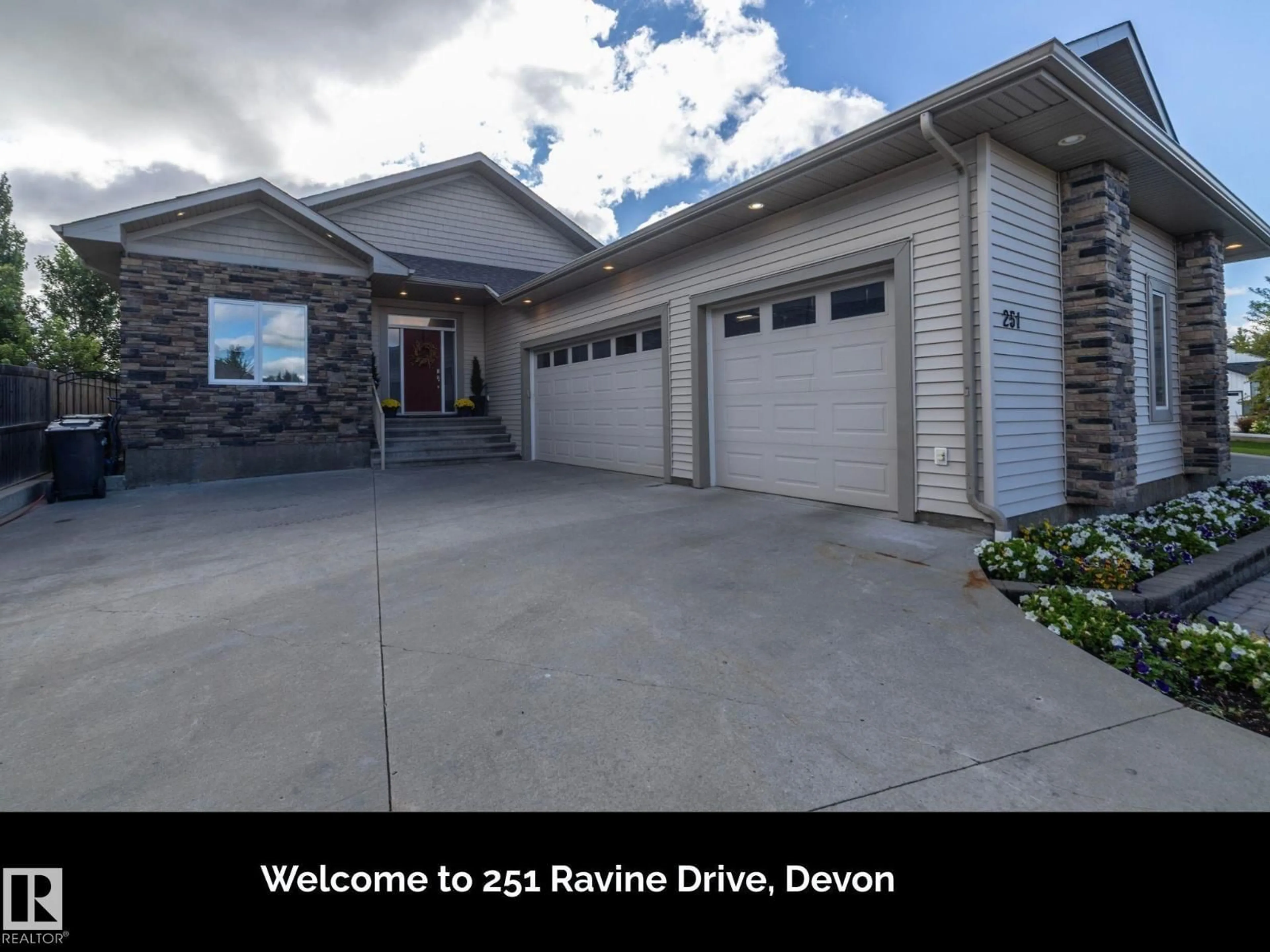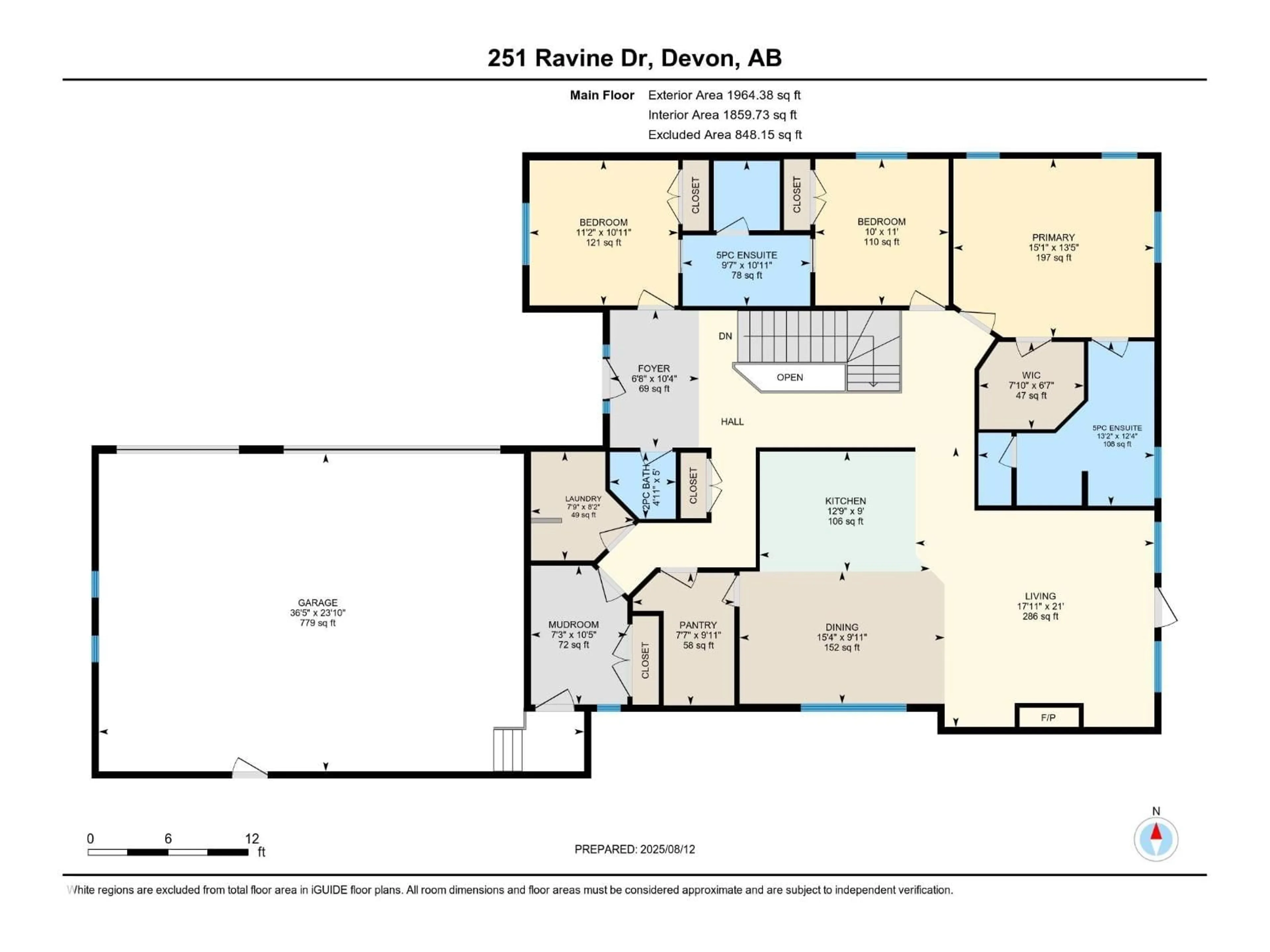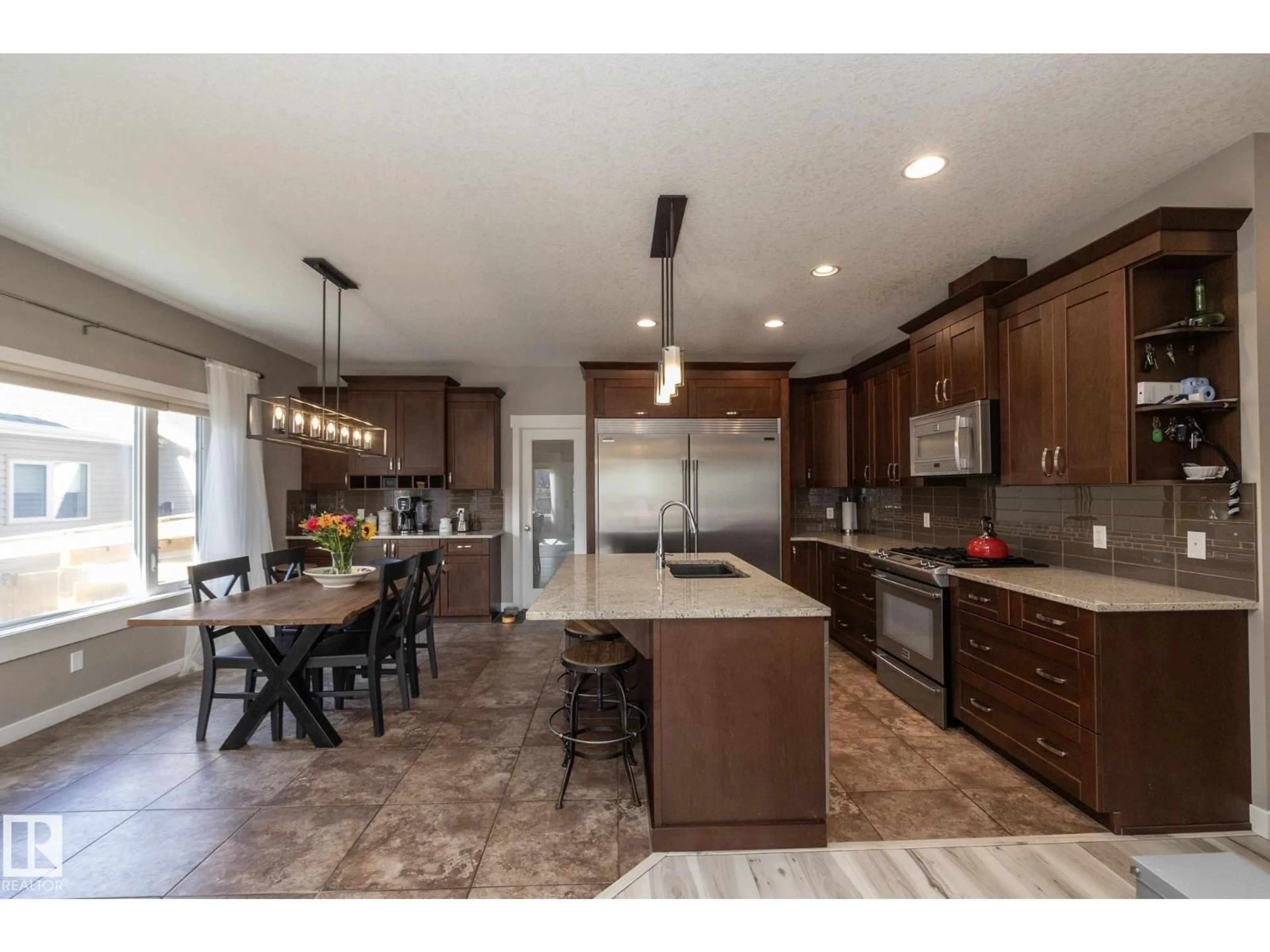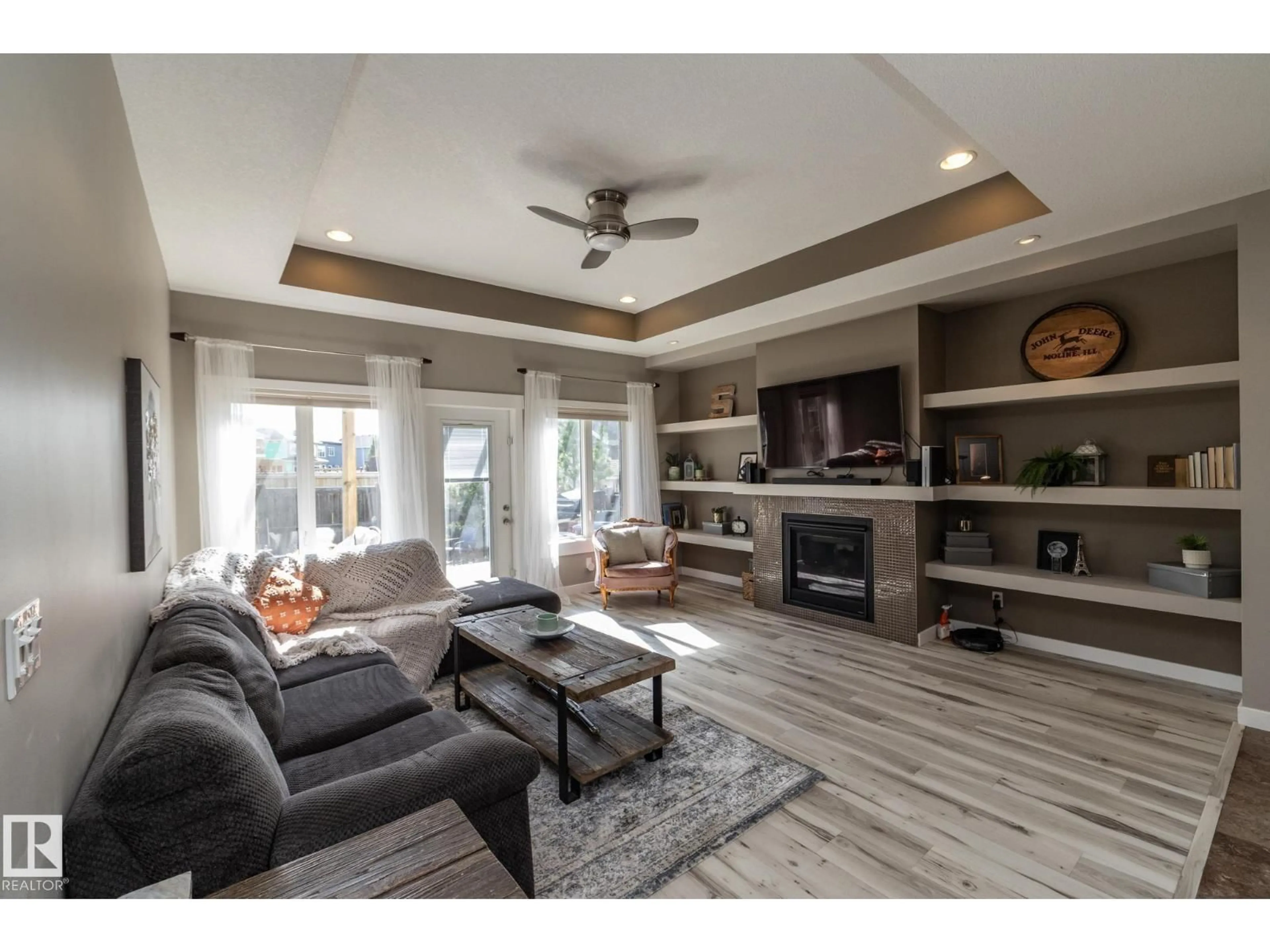251 RAVINE DR, Devon, Alberta T9G0A3
Contact us about this property
Highlights
Estimated valueThis is the price Wahi expects this property to sell for.
The calculation is powered by our Instant Home Value Estimate, which uses current market and property price trends to estimate your home’s value with a 90% accuracy rate.Not available
Price/Sqft$366/sqft
Monthly cost
Open Calculator
Description
This exquisite bungalow in Devon’s premier Ravines of Devon area is ideal for the multi-generational family. The main floor features a stylish open living area w/chef’s dream kitchen: commercial appliances, granite countertops & huge w/I pantry. The living space also offers a focal fireplace wall, coffered ceiling, wetbar & doors to the outdoor living space. The principal suite fits a king bed & includes a w/I closet & spa ensuite w/jetted soaker tub & large W/I shower. The 2 additional bedrooms share a 5-pc Jack & Jill bath.Completing the upper space, a huge mud room w/laundry. The lower level features a common space for combined family time. The separate in-law suite has infloor heat & includes a full luxury eat-in kitchen, spacious living area & primary suite w/5-pc ensuite & w/I closet. There’s also a flex space/mud room, laundry & private terrace area. 32x25 heated garage w/in-floor drain & water. Beautifully landscaped, easy-care yard w/room for RV parking on the extended driveway. (id:39198)
Property Details
Interior
Features
Main level Floor
Living room
6.4 x 5.46Dining room
3.03 x 4.69Kitchen
2.74 x 3.89Exterior
Parking
Garage spaces -
Garage type -
Total parking spaces 6
Property History
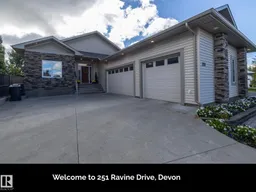 75
75
