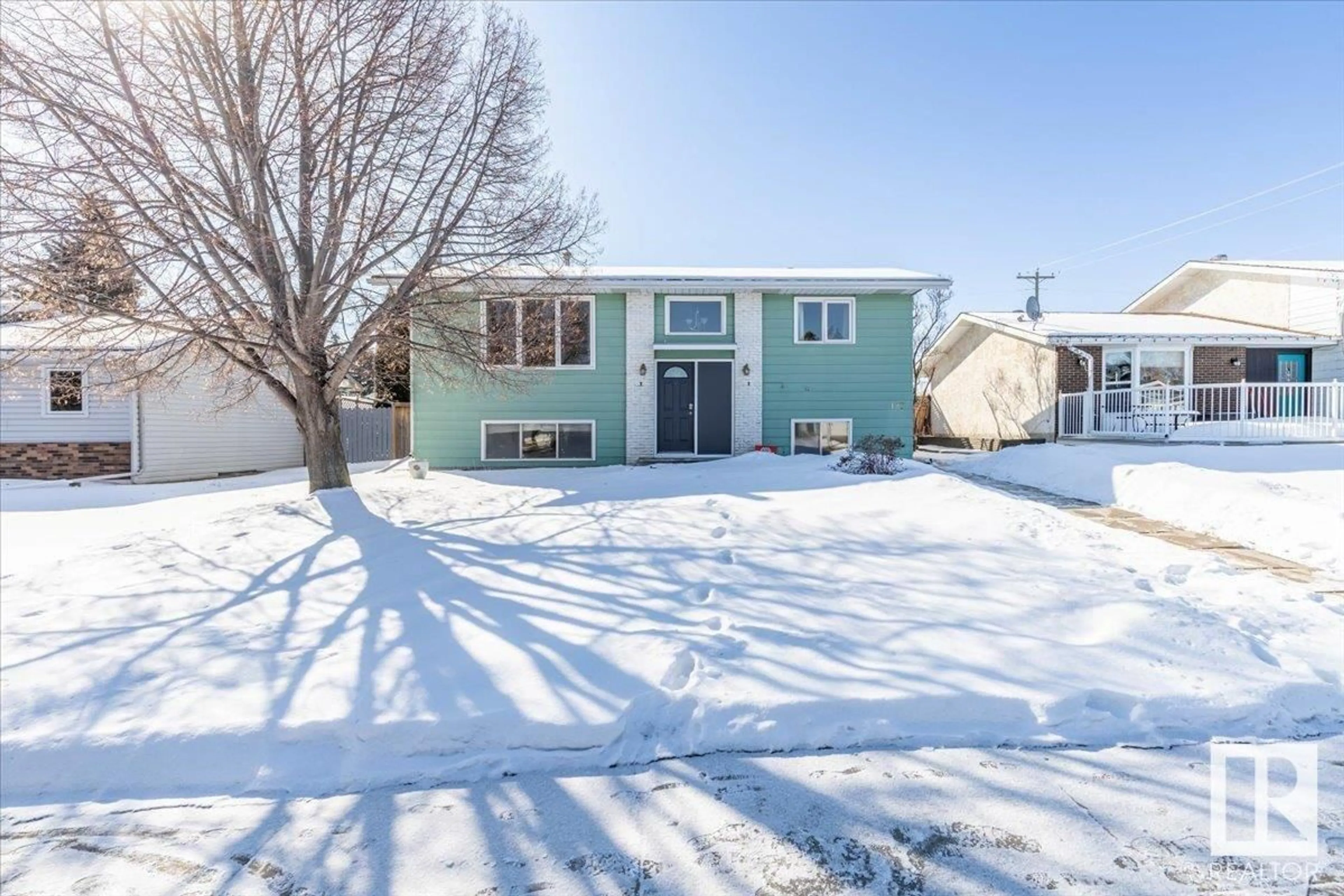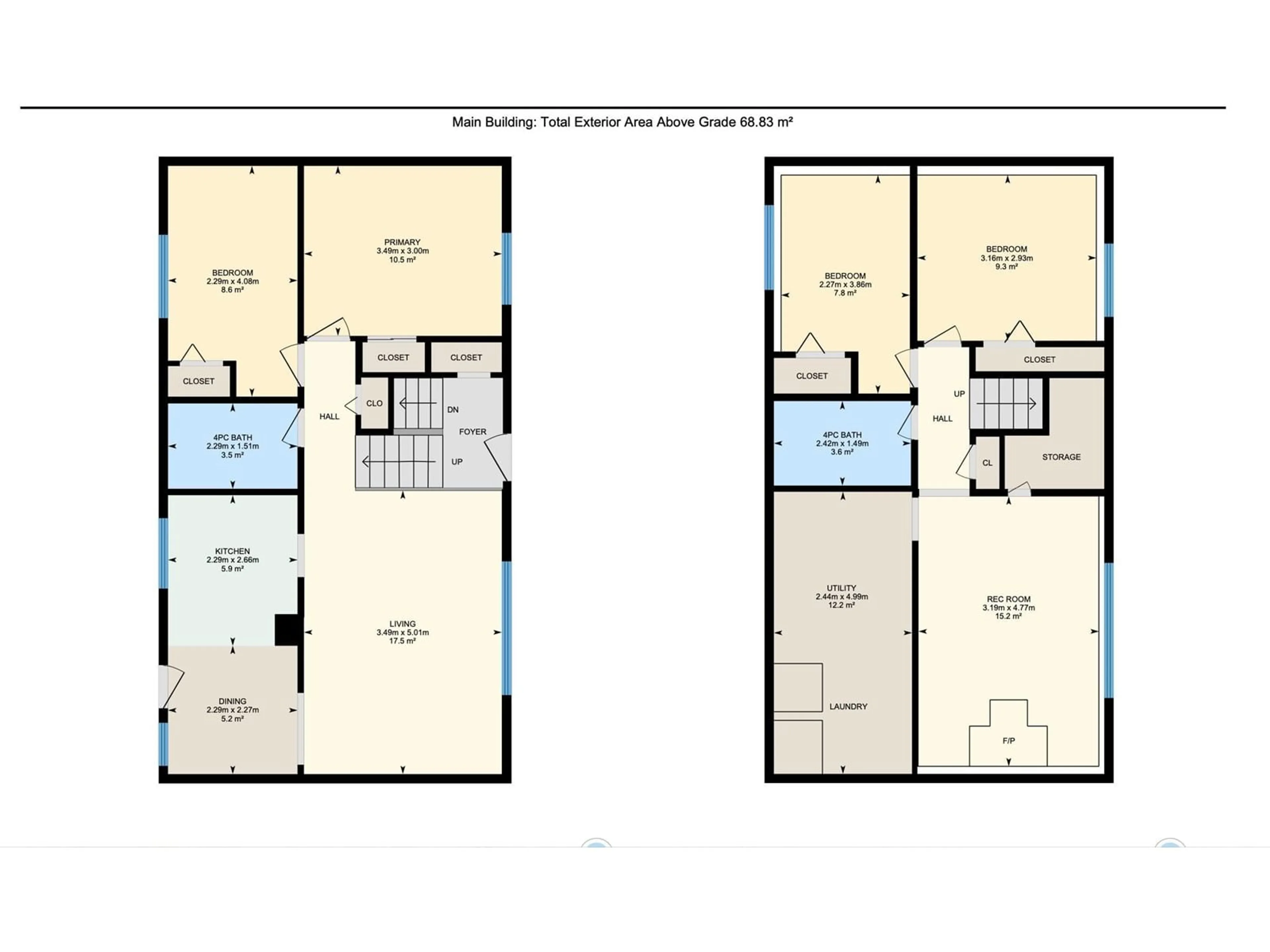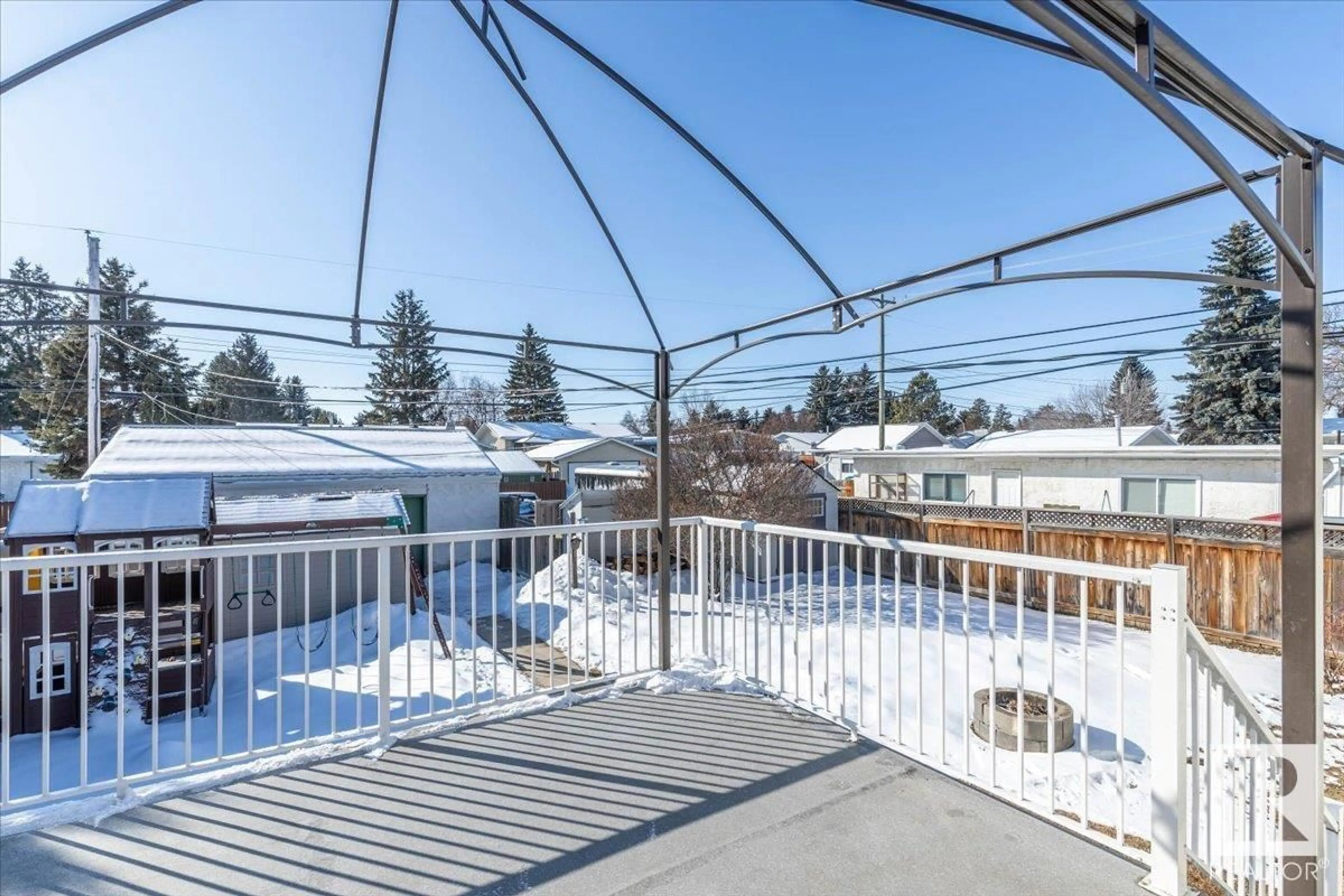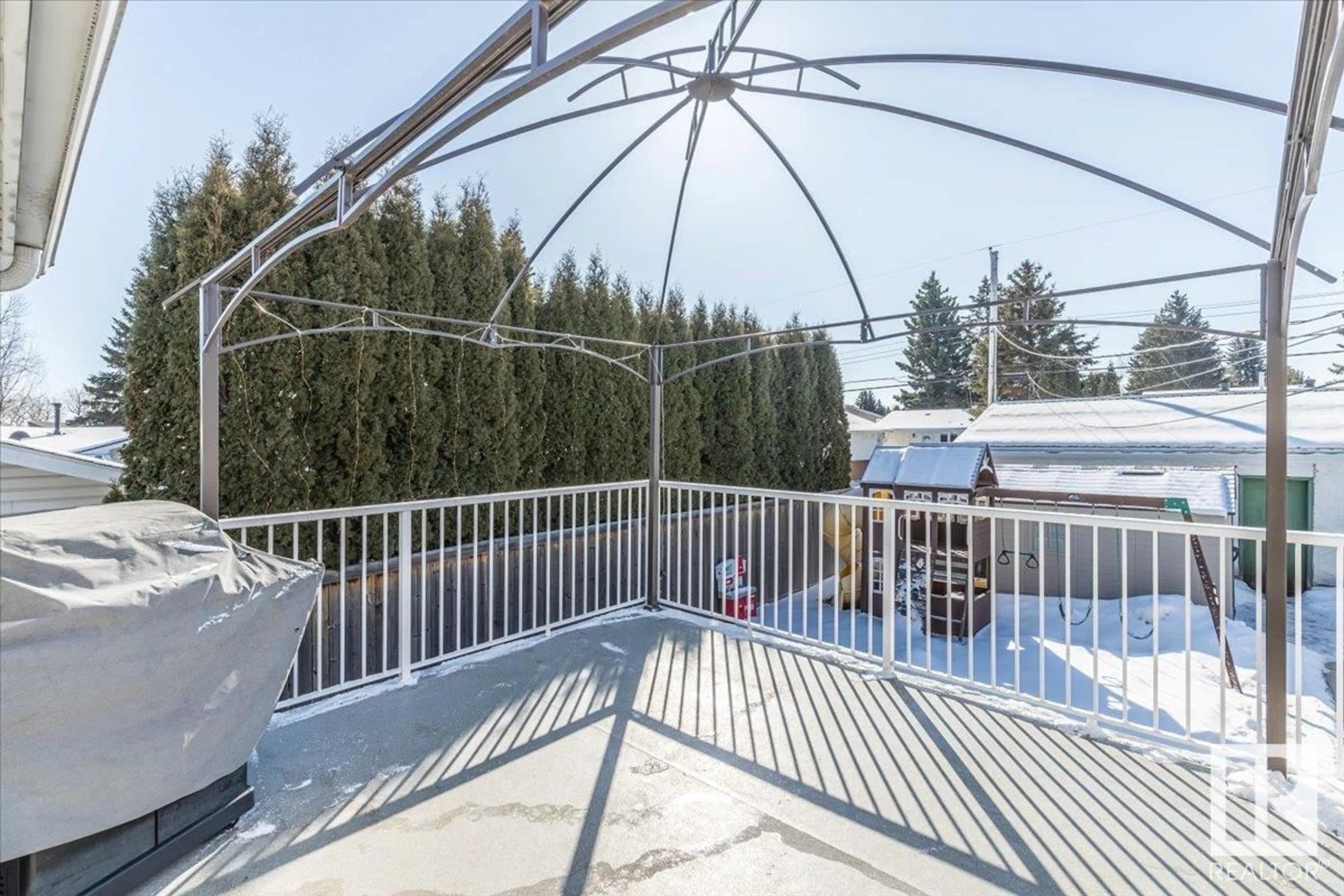Contact us about this property
Highlights
Estimated ValueThis is the price Wahi expects this property to sell for.
The calculation is powered by our Instant Home Value Estimate, which uses current market and property price trends to estimate your home’s value with a 90% accuracy rate.Not available
Price/Sqft$492/sqft
Est. Mortgage$1,567/mo
Tax Amount ()-
Days On Market11 days
Description
Welcome Home! This fully finished 4 bedroom bi-level offers many updates and a cozy living space. The main level, with its good sized living-room and patio doors off the kitchen that lead to your nice deck and large yard, make it the perfect place to gather with family and friends. The family room in the basement, with a woodburning stove, is the perfect place to snuggle up with family and watch a movie or the big game. Located close to schools, amenities and beautiful walking trails along the North Saskatchewan River adds to the appeal of this well cared for home. Devon offers small town living within a short drive to the Edmonton International Airport, and the south and west sides of Edmonton, along with a top notch golf course, river access, beautiful parks, and much, much more. (id:39198)
Property Details
Interior
Features
Basement Floor
Family room
3.19 m x 4.77 mBedroom 3
2.27 m x 3.86 mBedroom 4
3.16 m x 2.93 mUtility room
2.44 m x 4.99 mProperty History
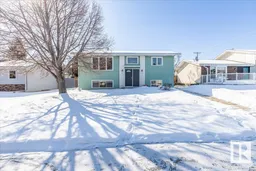 51
51
