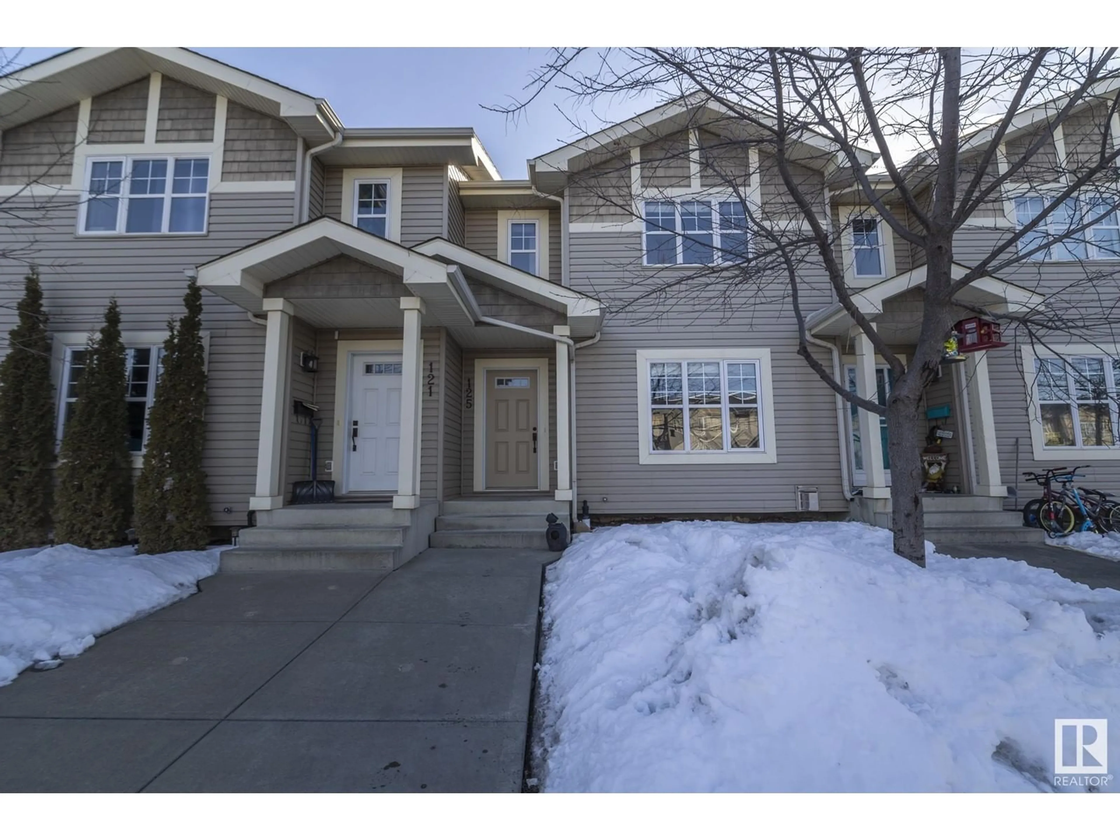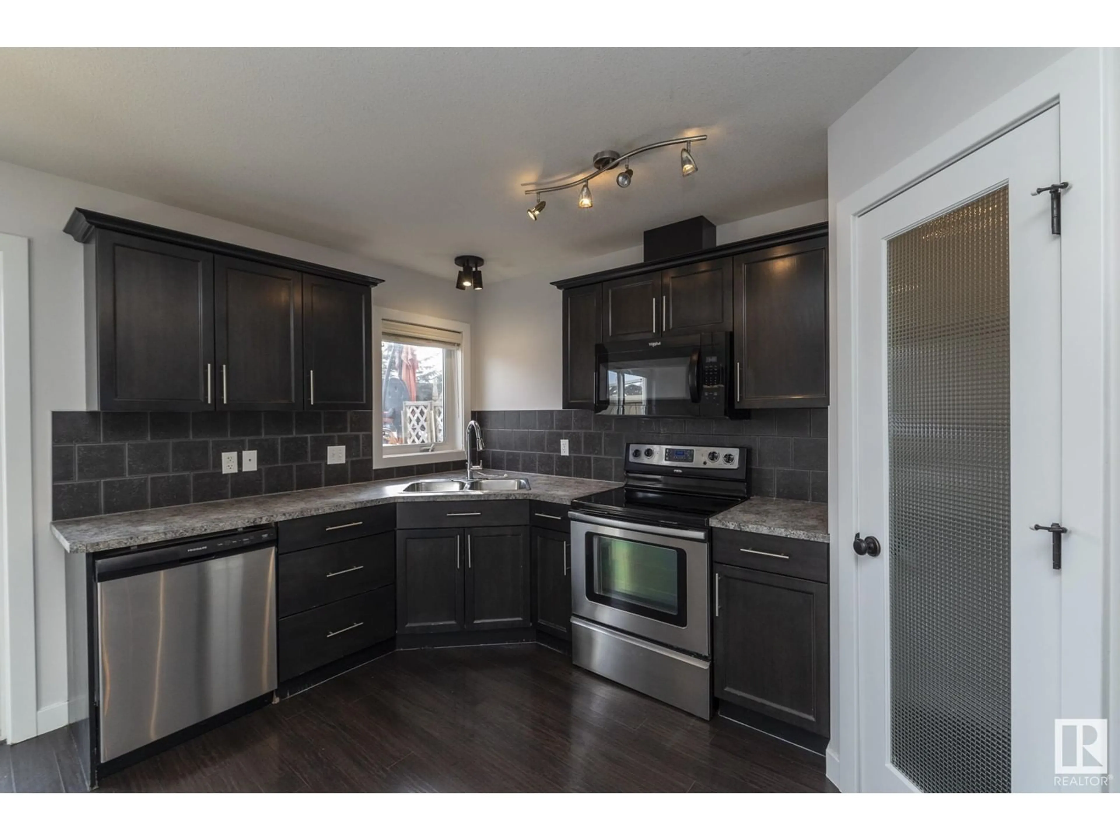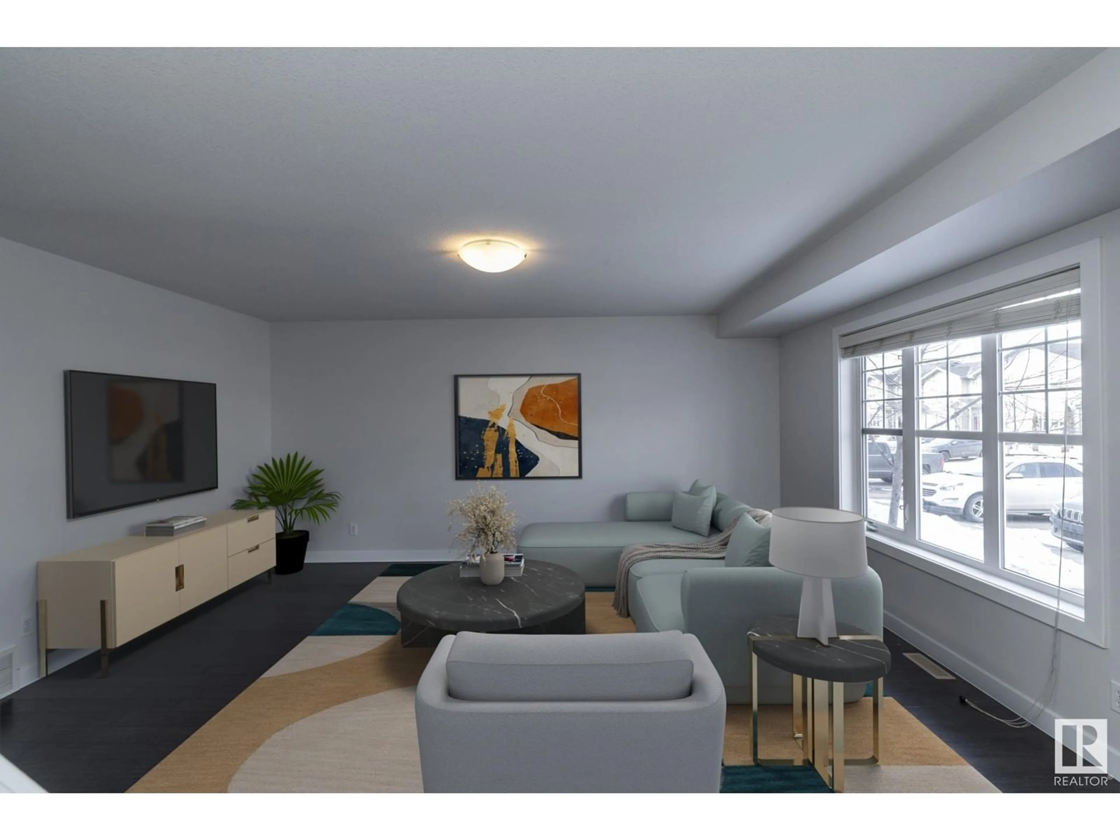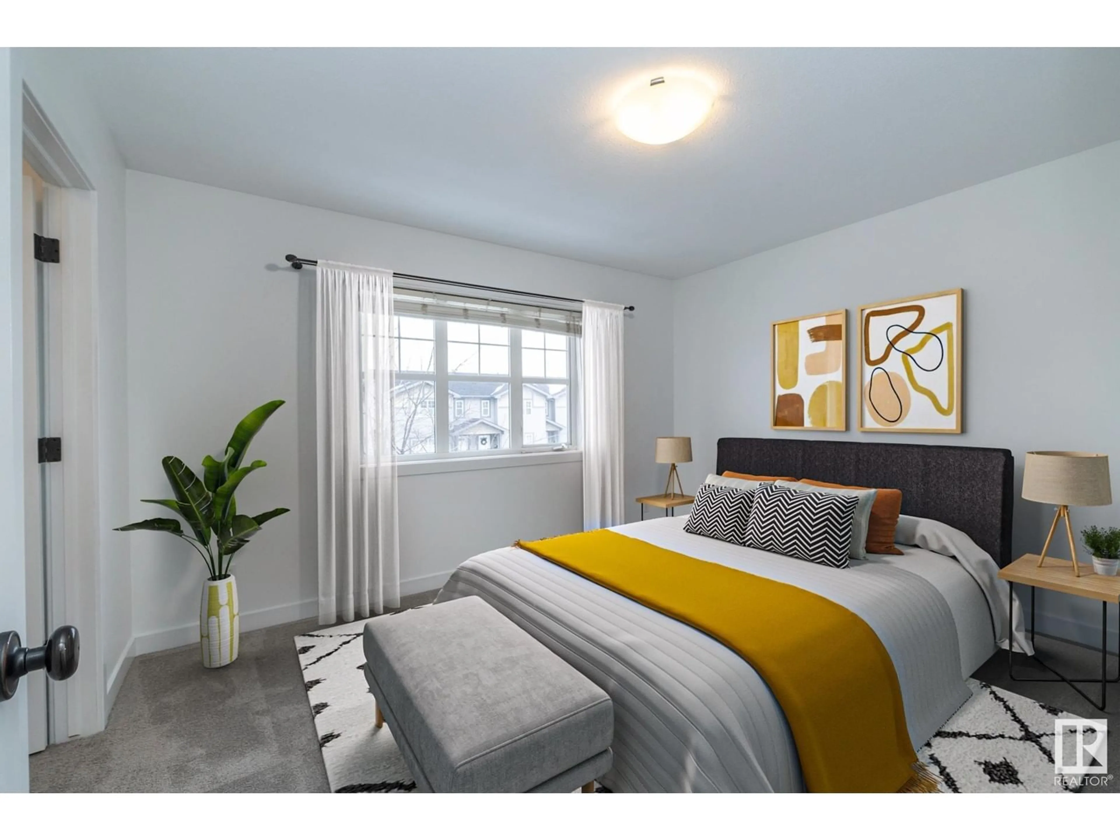125 BIRCHWOOD CL, Devon, Alberta T9G0A5
Contact us about this property
Highlights
Estimated ValueThis is the price Wahi expects this property to sell for.
The calculation is powered by our Instant Home Value Estimate, which uses current market and property price trends to estimate your home’s value with a 90% accuracy rate.Not available
Price/Sqft$257/sqft
Est. Mortgage$1,286/mo
Maintenance fees$300/mo
Tax Amount ()-
Days On Market20 days
Description
First time buyers delight! Tucked away on a quiet cul-de-sac with absolutely no traffic this townhome is the perfect way to get into the housing market. From the moment you enter the spacious home you'll be impressed with the spotless condition. The bright living area flooded with lots of natural light , the eat in kitchen is an inspiring chefs dream with tons of countertops to work on & ample storage w/CORNER PANTRY & tons of rich coloured cabinets. Upstairs features a generous principal suite w/walk in closet, 2 additional good sized kids room & a spacious main bath. The basement allows for the family to gather for movie nights around the GAS FIREPLACE. 2 powered parking stalls directly outside the front door & a sunny SOUTH FACING PATIO help you enjoy in those warm summer evenings. FRESH PAINT & NEW CARPET make this a completely turn key home. So what are you waiting for? Come take a peek & fall in love. *Virtually Staged* (id:39198)
Property Details
Interior
Features
Main level Floor
Living room
4.61 x 5.13Dining room
2.71 x 4.05Kitchen
2.44 x 4.05Exterior
Parking
Garage spaces -
Garage type -
Total parking spaces 2
Condo Details
Inclusions
Property History
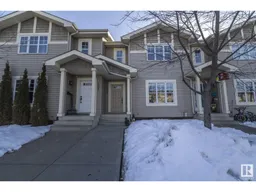 66
66
