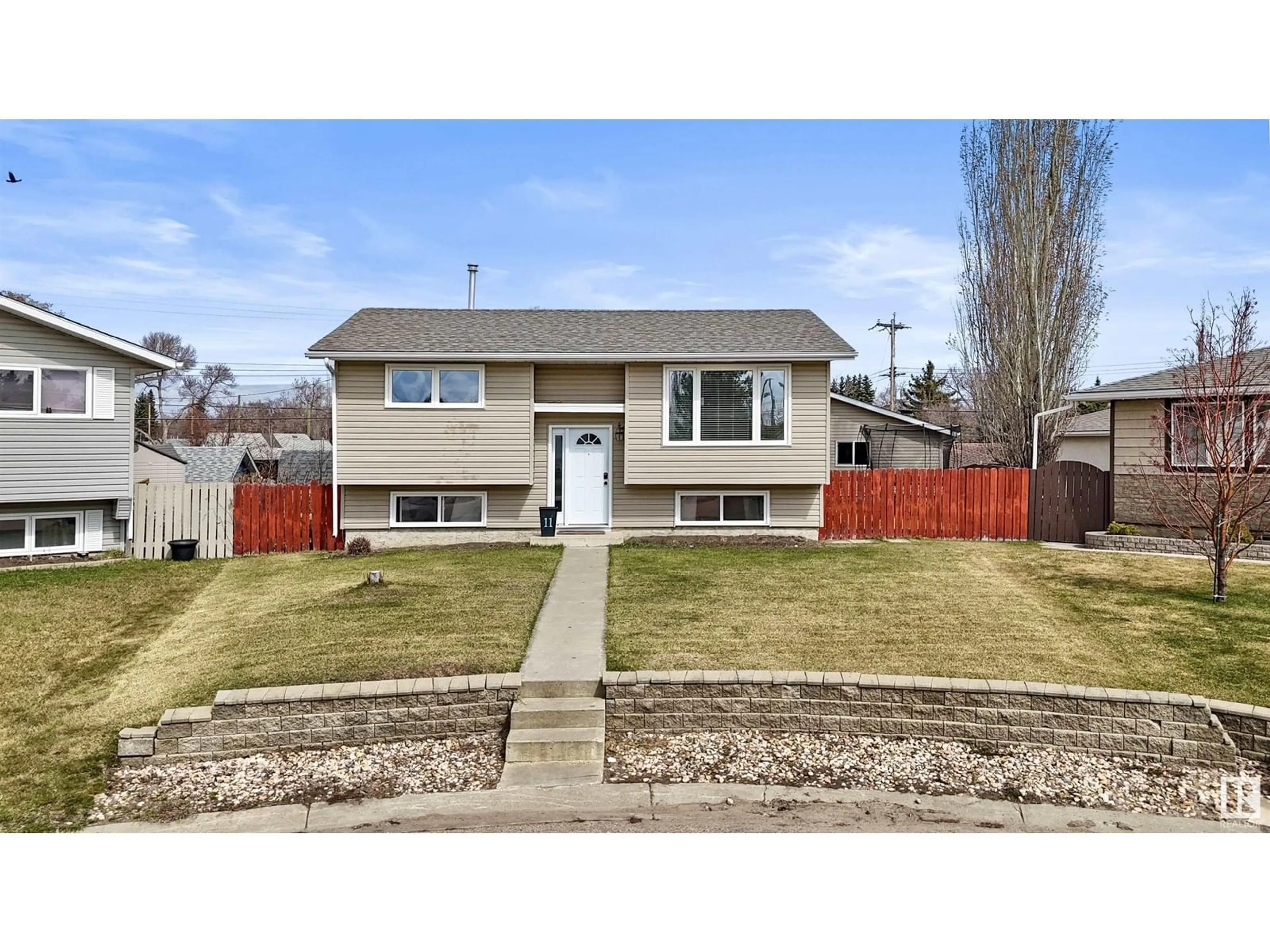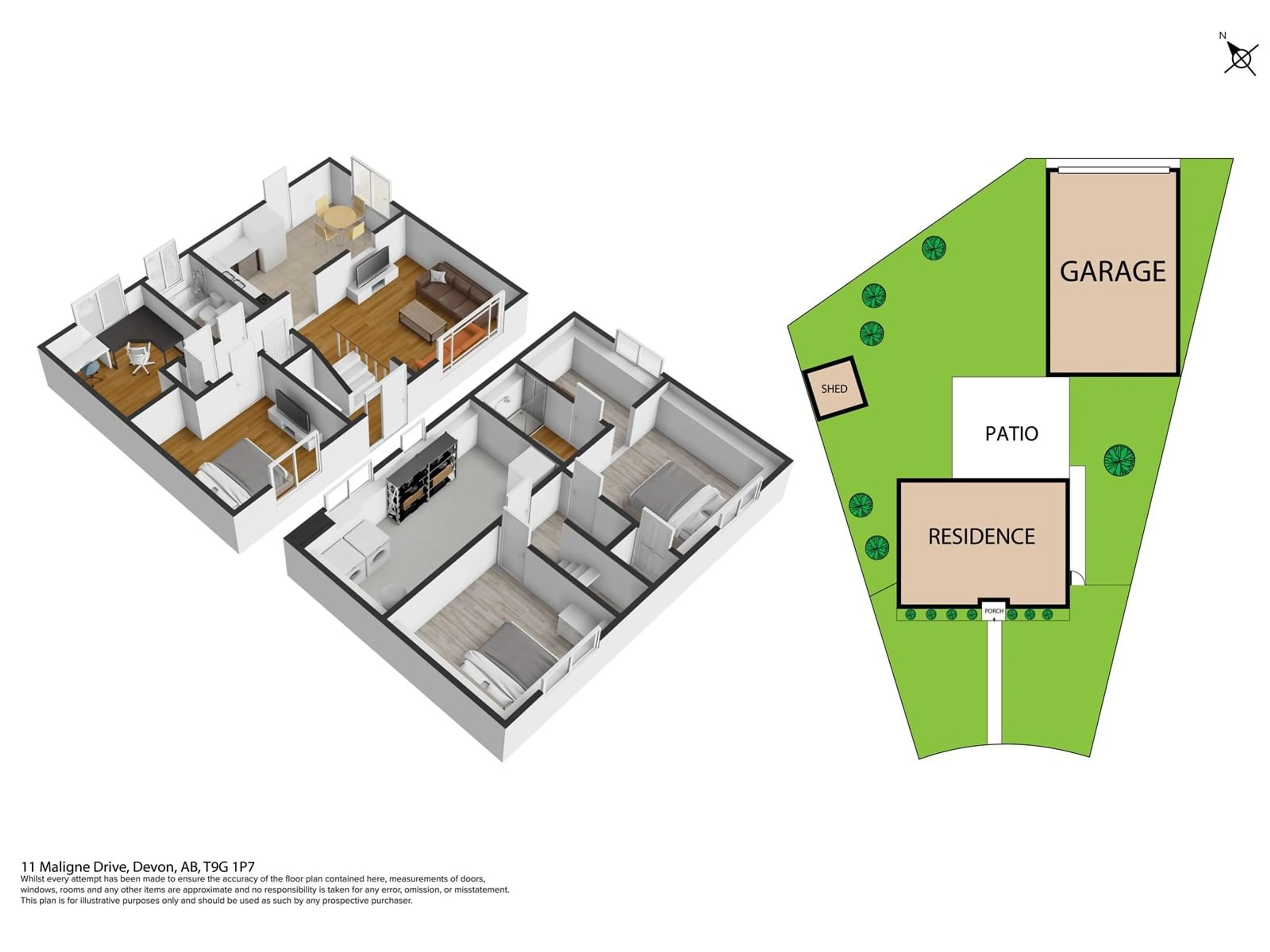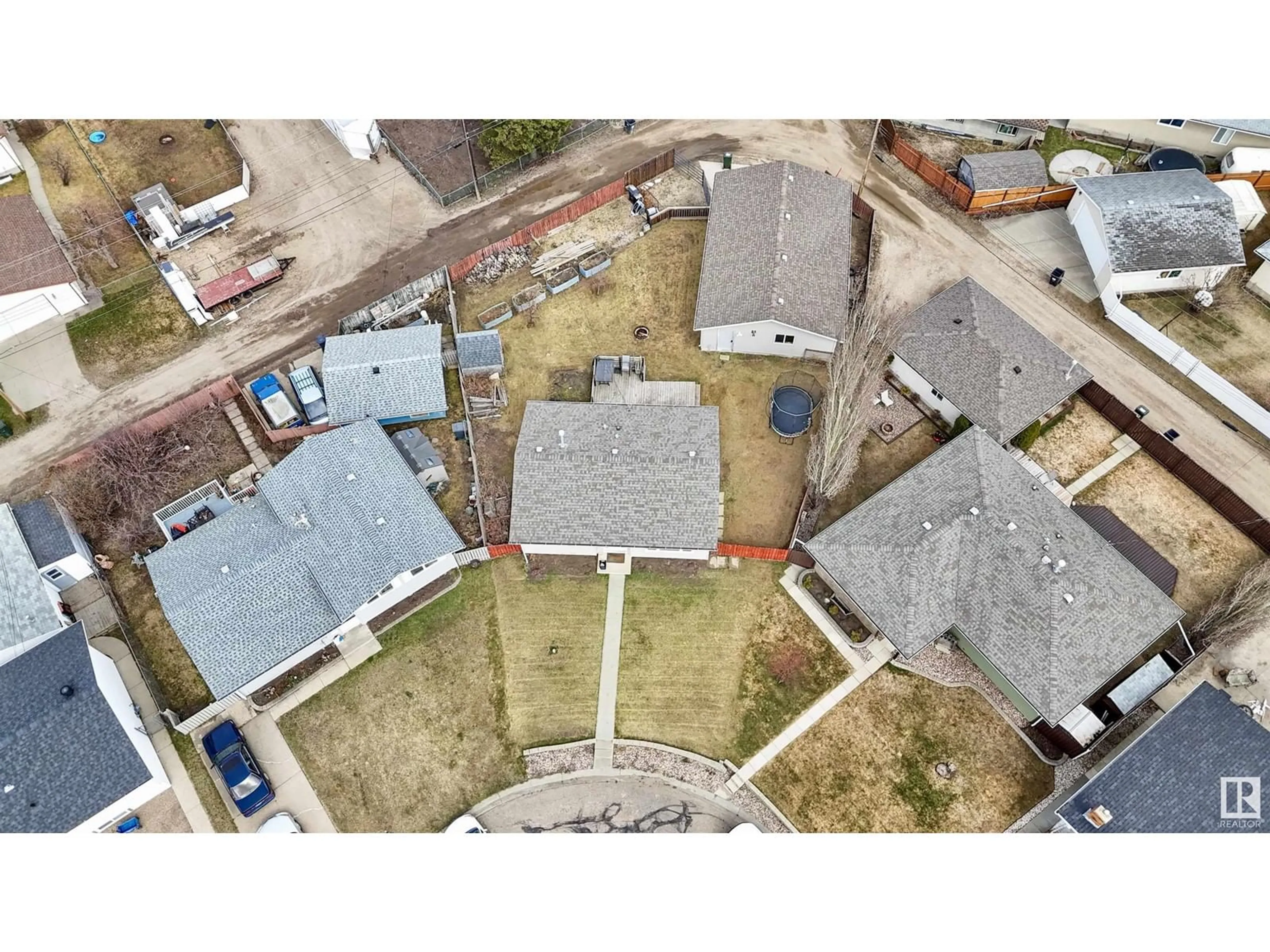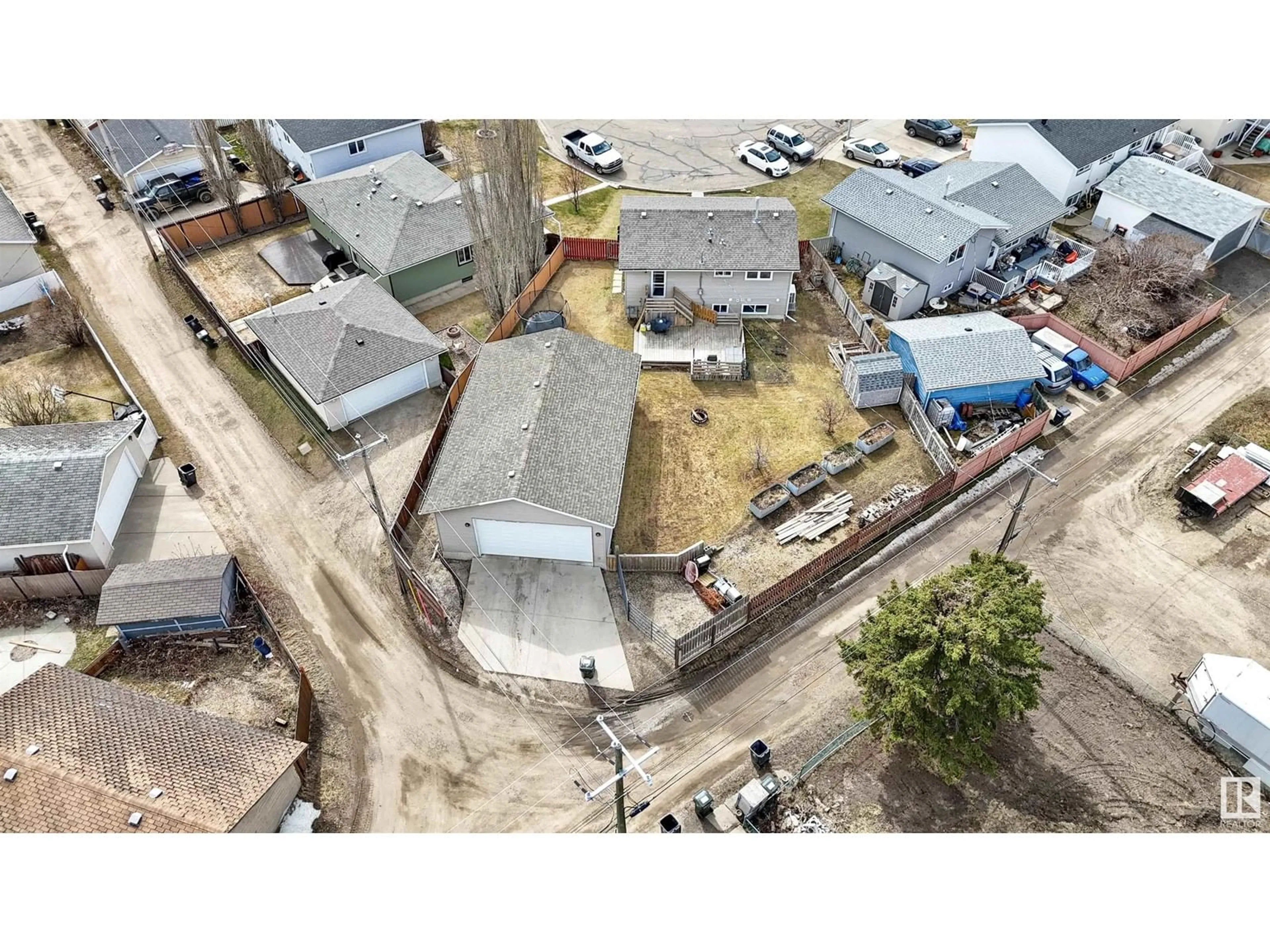Contact us about this property
Highlights
Estimated ValueThis is the price Wahi expects this property to sell for.
The calculation is powered by our Instant Home Value Estimate, which uses current market and property price trends to estimate your home’s value with a 90% accuracy rate.Not available
Price/Sqft$503/sqft
Est. Mortgage$1,696/mo
Tax Amount ()-
Days On Market1 day
Description
Situated on a large lot with gated yard access—perfect for RV or trailer parking—this well-kept bi-level offers 1470 sq ft of total living space on 2 levels. The impressive 38' x 25' garage (built in 2014) features 2x6 construction, R20 insulation, and heat—ideal for anyone needing a workshop or extra space for projects. The main floor includes a bright living room, functional kitchen, two bedrooms, and a full 4-pc bath. Downstairs you’ll find the spacious primary suite with walk-in closet and updated ensuite featuring a walk-in shower. A fourth bedroom and laundry/storage room complete the lower level. The basement was completely redone in 2014 with 4” spray foam insulation, new framing, updated panel, and all-new wiring. Siding and windows were also replaced in 2014 with 2 of added exterior insulation. A new heat pump (2023) provides efficient heating and cooling for the majority of the year. Other upgrades: water heater (2023), roof (2010) (id:39198)
Property Details
Interior
Features
Main level Floor
Living room
4.16 x 3.74Dining room
2.84 x 2.38Kitchen
2.48 x 2.44Property History
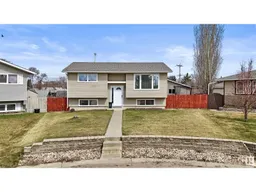 33
33
