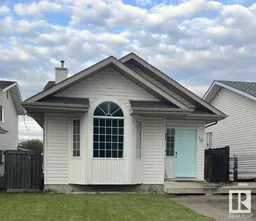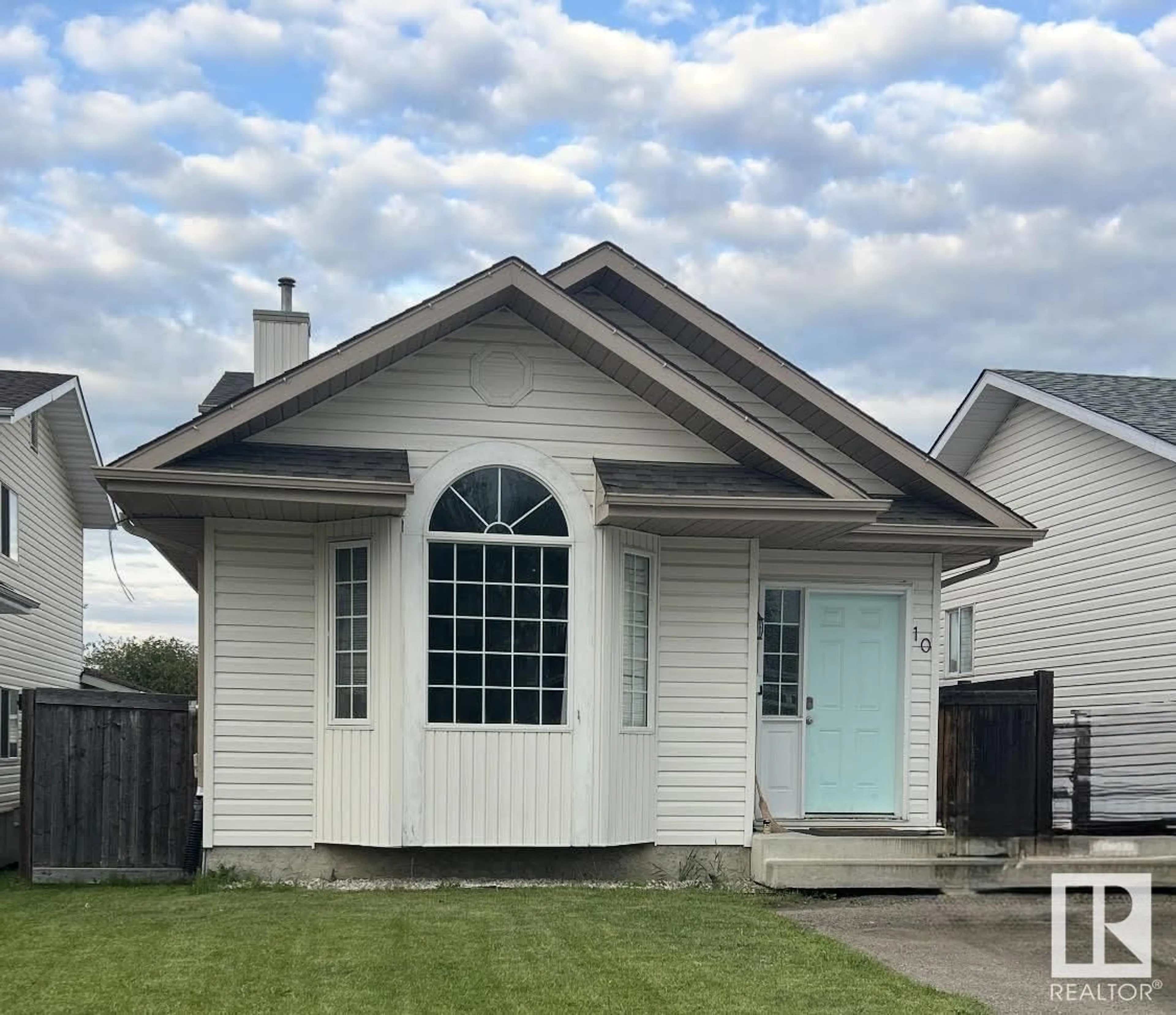Contact us about this property
Highlights
Estimated ValueThis is the price Wahi expects this property to sell for.
The calculation is powered by our Instant Home Value Estimate, which uses current market and property price trends to estimate your home’s value with a 90% accuracy rate.Not available
Price/Sqft$202/sqft
Est. Mortgage$1,374/mo
Tax Amount ()-
Days On Market3 days
Description
Welcome to Devons newest Gem. This 4 level split has 2 generous sized bedrooms on the upper plus a renovated spa like main bathroom. The Primary suite is MASSIVE and has washroom access. The main entry leads to through a receiving room and into an open concept kitchen/dining space. The Lower living space is visual with the continuation of the open concept. On this level you will find a rear a fireplace and a second bathroom. Down 1 more level to a partially finished basement with a HUGE crawl space storage area. This home is IDEAL for a small family or first time home buyer as it is steps from a play ground and school yard. Come visit us and park on the PAVED front drive space. If it is raining, that is aok, the newly shingled roof will keep you dry. See you soon! (id:39198)
Property Details
Interior
Features
Lower level Floor
Living room
Exterior
Parking
Garage spaces -
Garage type -
Total parking spaces 2
Property History
 1
1


