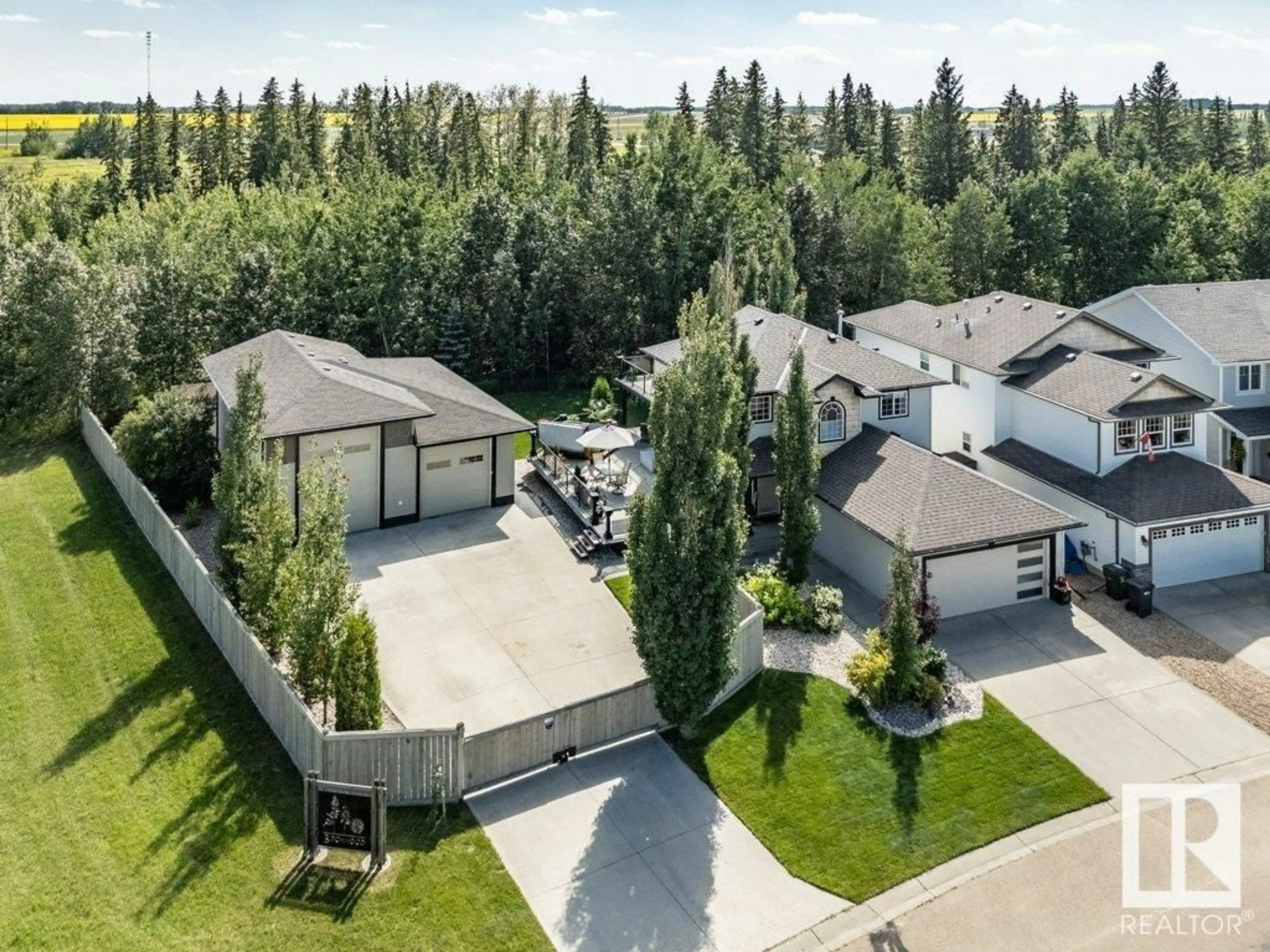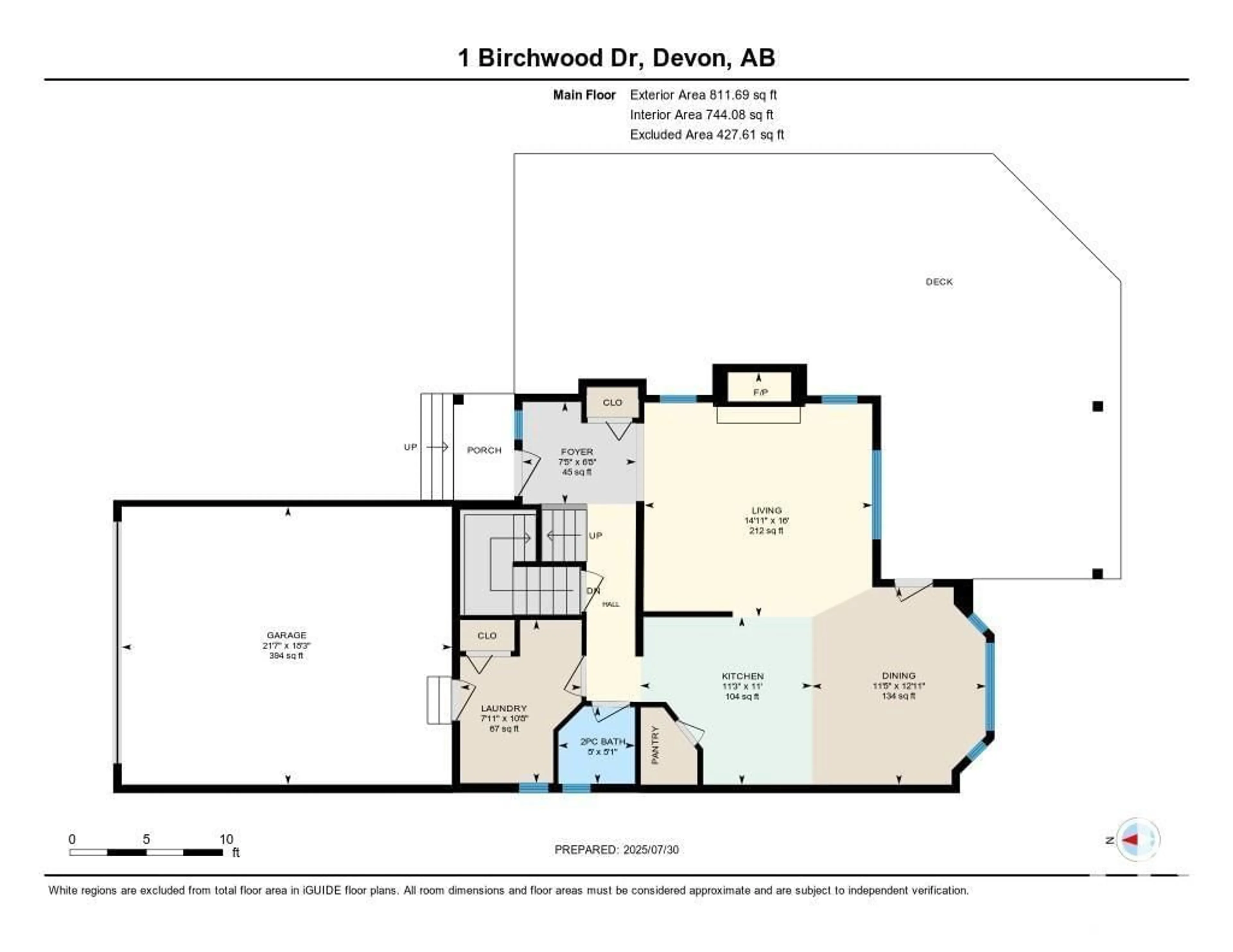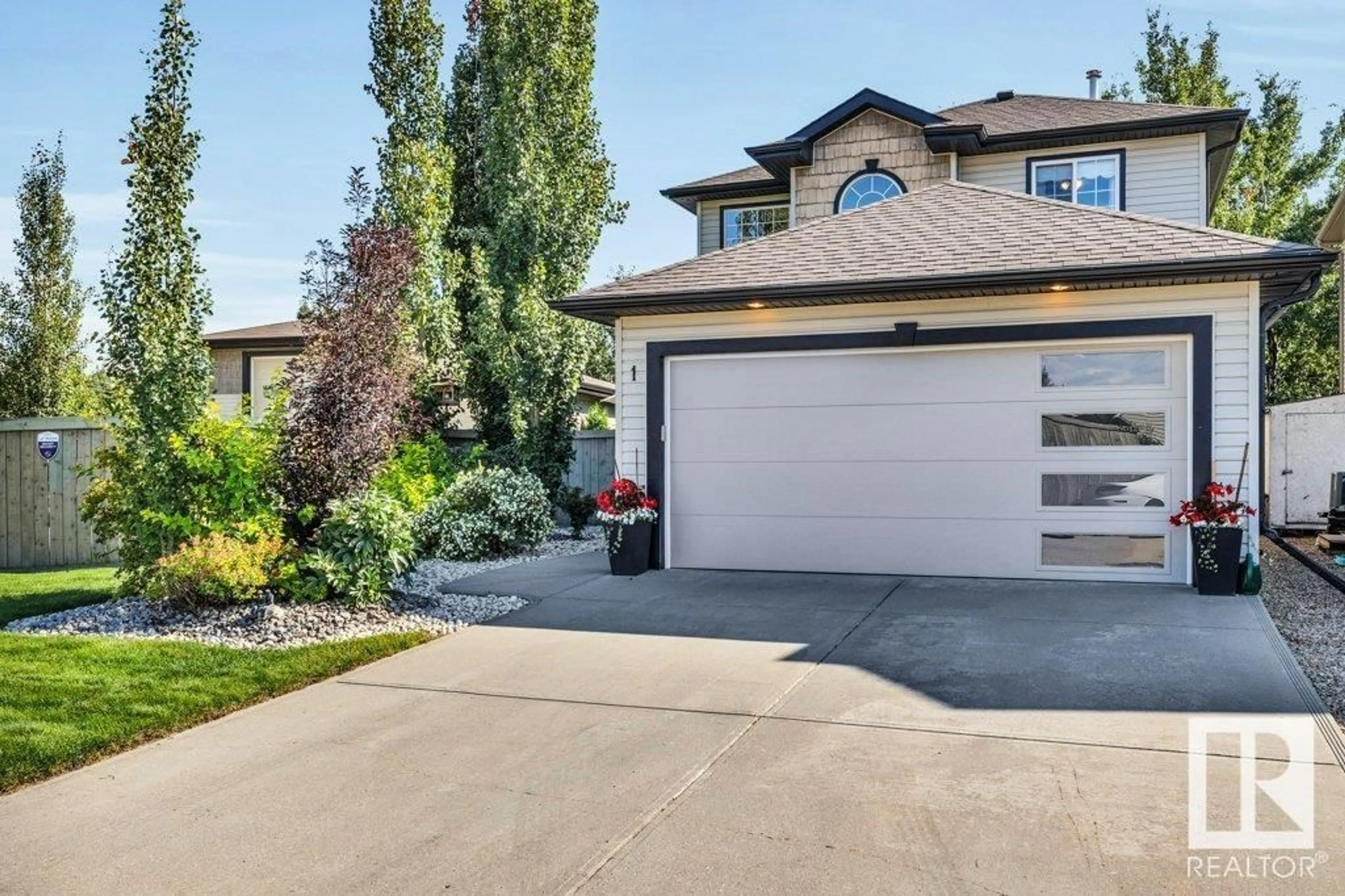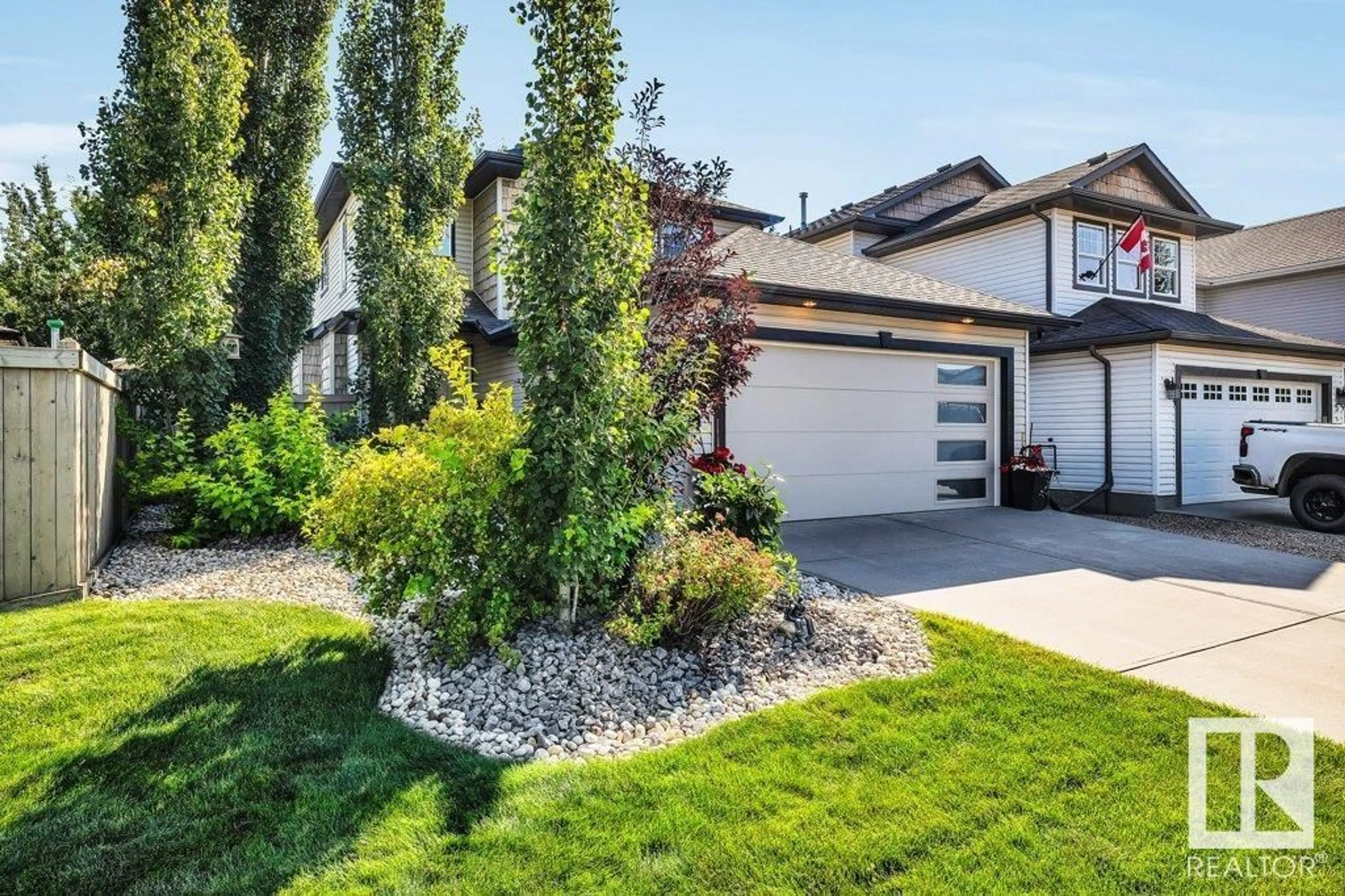1 BIRCHWOOD DR, Devon, Alberta T9G2H9
Contact us about this property
Highlights
Estimated valueThis is the price Wahi expects this property to sell for.
The calculation is powered by our Instant Home Value Estimate, which uses current market and property price trends to estimate your home’s value with a 90% accuracy rate.Not available
Price/Sqft$539/sqft
Monthly cost
Open Calculator
Description
Nestled on a rare double corner lot backing onto a tranquil ravine, this Birchwood beauty offers privacy, peace, & plenty of space. With two driveways, a shop, and RV pad, there’s room for all your hobbies. Step inside to a stunning 17ft vaulted entry, leading to bright, open concept living, flooded w/ natural light & serene views. Flow through to the dining & kitchen areas - pantry, garburator added offerings - both rooms seamlessly meet with the outdoors. The upper level has 3 bedrooms, including a primary bdrm w/ walk-in closet, 3-pc ensuite, & private deck above the yard. The finished basement adds extra living, bed, and 4-pc bath. New shingles in 2022 add to the value & care of this meticulously maintained home. Entertain outdoors on the spacious deck, covered or open to the sky; cook w/ your NG BBQ or lounge in the hot tub (deck reinforced), all while enjoying a private, lush setting. Shop has 30amp service for RV, LED lighting & WiFi. This home & property - a RARE find—come see for yourself! (id:39198)
Property Details
Interior
Features
Main level Floor
Living room
4.55 x 4.89Dining room
3.48 x 3.94Kitchen
3.43 x 3.35Laundry room
2.42 x 3.26Property History
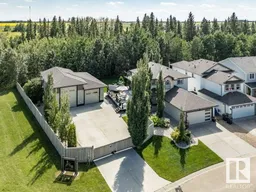 75
75
