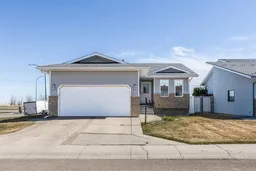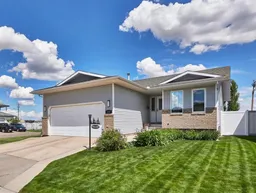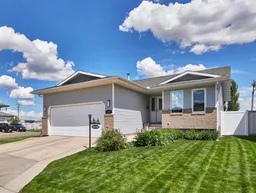Well well well - Look what we have here, a beautifully maintained 4-bedroom, 2-bathroom bungalow that blends comfort, style, and functionality. You’ll love the spacious tiled entry that opens into a bright, open concept main floor featuring a cozy living room with a custom feature wall and a charming window bench complete with extra storage.
The renovated kitchen is a chef’s delight, offering plenty of cabinet space including heavy duty pull-outs refinished uppers and lowers, a convenient breakfast bar. The main 4-piece bathroom has also been thoughtfully updated with a brand new tub and surround, quartz countertop, and a new toilet. Rounding out the main level are two generously sized bedrooms and convenient main floor laundry.
Downstairs, you’ll find a fully finished basement featuring a spacious family room, two bedrooms, and a newly renovated 3-piece bathroom perfect for guests or a growing family.
An attached 20x24 heated garage, outside you’ll find a fully fenced (maintenance-free vinyl) corner lot with underground sprinklers, a fire pit, and a large stone patio ideal for entertaining. Relax in the hot tub on the deck, and take advantage of RV parking, a handy storage shed, and updated shingles (2019).
This home has it all space, upgrades, and thoughtful touches throughout. Don’t miss your chance to make it yours!
Inclusions: Dishwasher,Electric Stove,Microwave,Refrigerator,Washer/Dryer
 50
50




