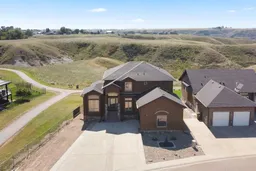Backing directly onto the coulees with world-class views, this 2,500+ sq. ft. custom two-storey delivers a lifestyle as impressive as its setting. The main floor features soaring 19-foot ceilings that create a grand, airy atmosphere. A versatile front seating area-once a formal dining room-now offers the perfect space to read, relax, or entertain, while still easily convertible back into a dining room. The front office is expansive, offering the ideal work-from-home or study environment. The open kitchen and living room take full advantage of the incredible views, anchored by a striking 3-sided fireplace. A well-designed mud/laundry room with sink and laundry chute provides direct access to the heated double garage, complete with 220V power, mezzanine storage, and an included air compressor. Upstairs, a generous landing at the top of the staircase separates the bedrooms and adds to the sense of space. The primary suite highlights sweeping valley views, a huge walk-in closet, and a 5-piece ensuite. Two additional bedrooms and a 4-piece bath complete the upper level. The lower level offers versatility, with a wraparound space currently set up as an exercise area but easily reimagined as a rec room, games room, or additional living space. The highlight is a true home theatre, equipped with a state-of-the-art TV, surround sound system, and custom seating—all included with the home. A large bedroom and 3-piece bath round out the basement. Outdoors, a recently added front yard fountain and fresh landscaping create curb appeal, while the back deck overlooks a fully fenced yard with under-deck storage, gas BBQ line, and roughed-in electrical for a future hot tub. There is also plenty of additional space for RV parking. With direct access to the coulee trails and unobstructed views in every season, this property combines functionality, luxury, and lifestyle in one exceptional package.
Inclusions: Dishwasher,Dryer,Electric Stove,Microwave,Refrigerator,Washer
 50
50


