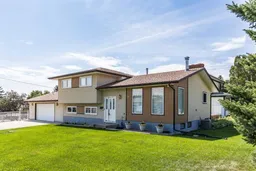Welcome to this spacious and well-maintained 4-level split, built in 1976 and located in a family-friendly neighbourhood. This home offers a versatile layout with 3 bedrooms, 2 bathrooms, and plenty of space for growing families or those needing room to spread out. The main level features a bright and inviting living room with a cozy wood-burning fireplace, along with a functional kitchen and dining area. Upstairs, you’ll find three comfortable bedrooms and a full 4-piece bathroom.
The third level is fully developed and includes an additional bedroom (no closet), 3-piece bathroom combined with the laundry area, and a spacious family room—perfect for movie nights or a playroom. The fourth level remains undeveloped, offering a great opportunity for storage or future customization. The home is equipped with 100-amp electrical service, a Lennox furnace, and central air conditioning—both updated in 2008.
Numerous updates throughout include fresh paint, new interior doors, newer windows and window coverings(excluding the basement, updated approximately 3–5 years ago), and modern vinyl flooring paired with newer carpet. While the kitchen remains in its original condition, it’s full of potential for your personal touch.
Outside, you'll appreciate the large, fully fenced backyard featuring a generous 12' x 40' cement patio, a spacious deck ideal for entertaining, and convenient RV parking. The attached double garage includes a brand new garage door opener and gas line access, ready for a future heater install.
Don’t miss your chance to own this solid, functional property close to schools, parks and other amenities!
Inclusions: Central Air Conditioner,Dishwasher,Dryer,Electric Stove,Freezer,Garage Control(s),Microwave,Range Hood,Refrigerator,Washer,Window Coverings
 44
44


