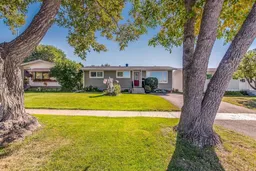This 5-bedroom Redcliff home is fully updated, move-in ready, and offers lots of parking. The main floor features a bright living room, dining room, and a recently updated kitchen with quartz countertops, new sinks & taps, an updated backsplash, and a full appliance package. Upstairs, you’ll find three bedrooms and an updated 3-piece bathroom with a walk-in shower. New vinyl plank flooring (2023) and new carpet (2020) tie the spaces together. The basement, renovated in 2018, includes two good-sized bedrooms (no closets, and windows do not meet today’s egress standards), one with a 4-piece ensuite bathroom, plus a second living room and a laundry/utility room with a washer, dryer, and storage. Additional updates include new triple-pane windows (2023), siding (2023), and a new roof (2024). Outside, the fully fenced yard offers a concrete patio and gazebo. The heated 28x22 garage is a standout with tall ceilings, a new garage door (2024), work cabinets, a new roof (2020), and eaves (2022). There’s extra parking in the back along with a new front driveway (2024). Nothing left to do but move in! Call today to schedule your private viewing.
Inclusions: Other
 45
45


