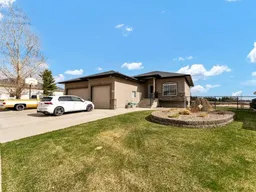Executive custom built bungalow with beautiful coulee view. This 1674 sq.ft. home, built by H&J Contractors truly showcases the beauty of the prairies from the well appointed kitchen to the large, bright family room and out onto the(20x17)deck. It features 9' ceilings, skylights, lovely kitchen cabinetry, stainless steel appliances , granite counter tops and bamboo flooring throughout . The main level has 3 bedrooms, one of which is the large master bedroom with a 4 piece ensuite and a walk in closet. The lower level offers a large family room, 2 big bedrooms, a 3 piece bathroom with a double sink vanity and shower , a utility room and storage area. There is a triple heated 30'11"x23'5/25'5" attached garage. The back yard has a dog run, 8'x10' shed and a wonderful view of the coulees. This home is loaded with extras, including zone heating, cable/internet connections wired throughout, speaker wire inside and out, hot/cold outdoor spigot, gas line to deck for bbq and more. This home displays quality workmanship, thoughtful design, backyard privacy and expansive views. Call for your private viewing.
Inclusions: Central Air Conditioner,Dishwasher,Electric Stove,Garage Control(s),Microwave,Refrigerator,Window Coverings
 49
49


