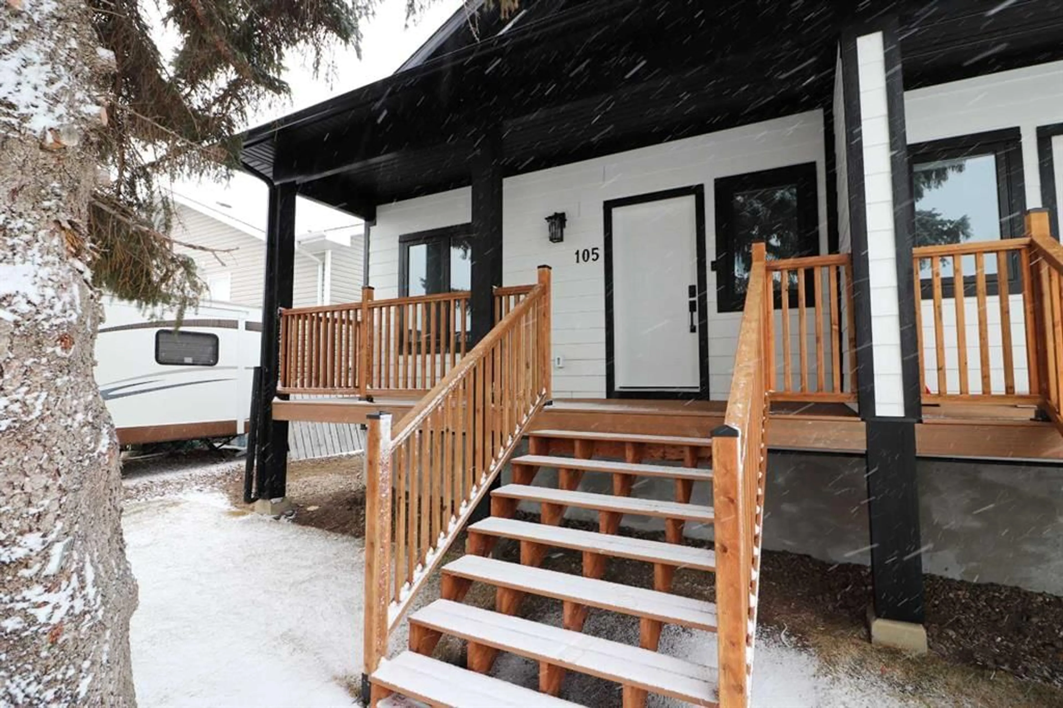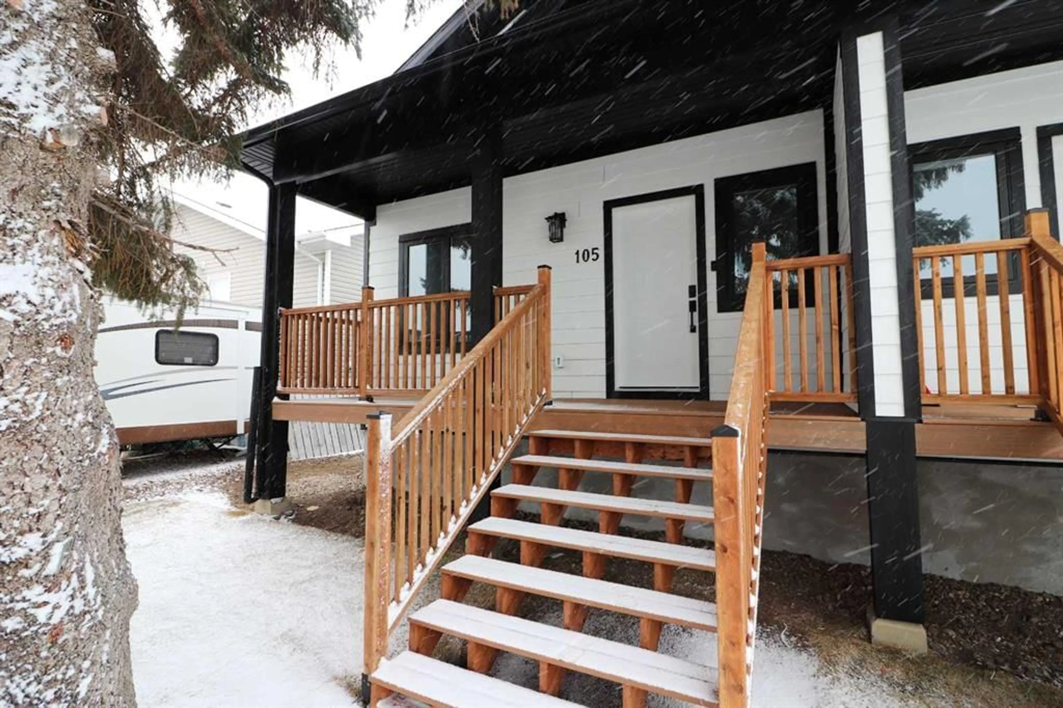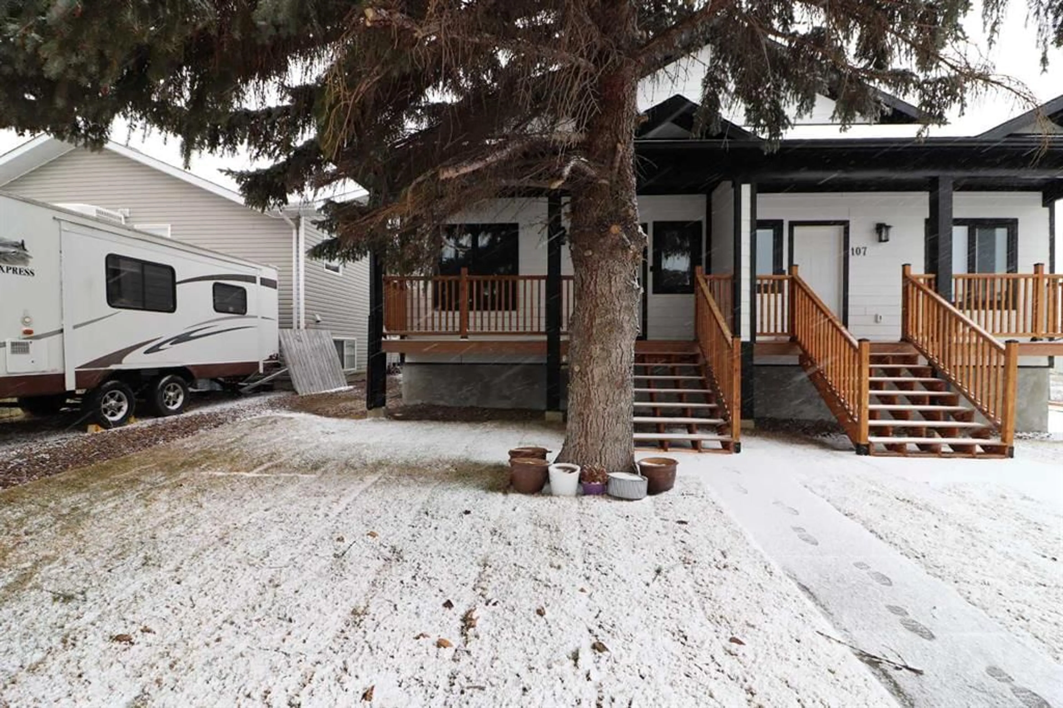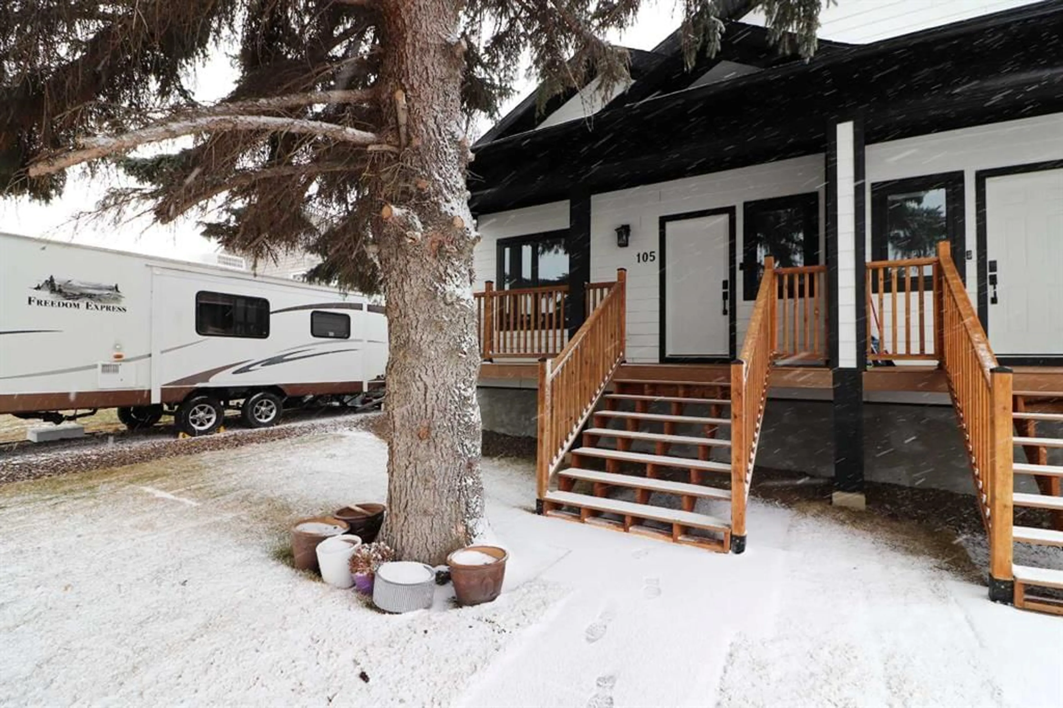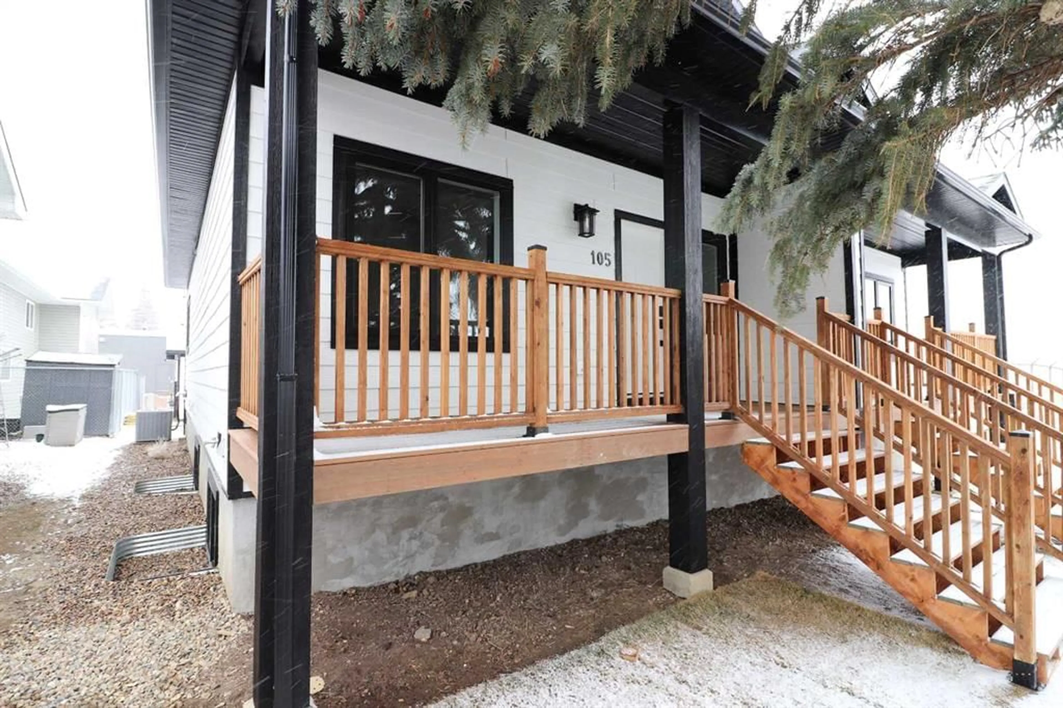105 5 St, Redcliff, Alberta T0J2P0
Contact us about this property
Highlights
Estimated valueThis is the price Wahi expects this property to sell for.
The calculation is powered by our Instant Home Value Estimate, which uses current market and property price trends to estimate your home’s value with a 90% accuracy rate.Not available
Price/Sqft$469/sqft
Monthly cost
Open Calculator
Description
Welcome to this stunning, newly built half-duplex by Hira Stone Developments Inc.! As you step inside, you'll immediately appreciate the beauty and craftsmanship of this home. Featuring 9-foot ceilings on both the main floor and basement, the space feels open and airy. The main floor includes a spacious bedroom/den and a full 4-piece bathroom. The kitchen is a standout with gorgeous quartz countertops and a stylish tile backsplash. The open-concept design seamlessly connects the kitchen, dining room, and living room, creating a perfect space for entertaining family and friends. Downstairs, you'll find three additional generous-sized bedrooms and a 5-piece bathroom. Each bedroom is bright and welcoming, thanks to large windows that let in plenty of natural light. The home also boasts an on-demand hot water system with an energy-efficient manifold, ensuring hot water is delivered only where needed, reducing energy waste. Additionally, an energy-efficient furnace and central air conditioning provide comfort year-round. The double-detached heated garage offers ample space for parking and storage. Enjoy relaxing mornings or evenings on your choice of the front or back deck. Don't miss your chance to own this beautiful, brand-new home!
Property Details
Interior
Features
Main Floor
Bedroom
11`11" x 8`8"4pc Bathroom
4`11" x 8`7"Dining Room
9`8" x 7`4"Kitchen
9`0" x 11`6"Exterior
Features
Parking
Garage spaces 2
Garage type -
Other parking spaces 0
Total parking spaces 2
Property History
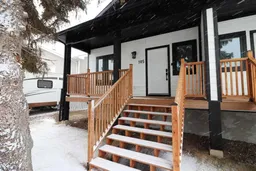 44
44
