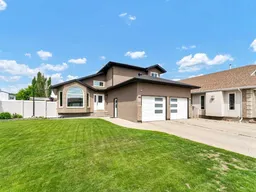Nestled in a quiet cul-de-sac and surrounded by green spaces, parks, and scenic walking trails, this beautifully maintained 1.5-storey home offers the perfect blend of comfort, style, and functionality. With 2,103 sq ft, 5 bedrooms, and 4 bathrooms, there’s room for the whole family. Step inside to vaulted ceilings and large front windows that flood the main floor with natural light. The open-concept living, dining, and kitchen areas are perfect for entertaining. The stunning kitchen features crisp white cabinetry, a mix of granite and quartz countertops, coffee bar, stainless steel appliances, and a large island with custom LED under-lighting and a built-in wine rack. A cozy family room with a gas fireplace opens to the main floor bedroom/office, a 3pc bath, and laundry. Upstairs, you’ll find a spacious primary bedroom with walk-in closet and 4pc ensuite, two more generously sized bedrooms, a 4pc bathroom with freshly painted cabinets, and an open nook area overlooking the main floor. The fully developed basement features a large family/rec room, a fifth bedroom, 3pc bathroom with a tiled shower, and ample storage. Enjoy summer to the fullest in the beautifully landscaped backyard oasis! Featuring a maintenance-free deck, a lower patio with pergola, and 9 raised garden beds. This property also lights up with the custom Gemstone LED lighting installed; customizable and controlled with your phone to light up the property for any occasion! The double attached heated garage, concrete driveway, and RV parking provide plenty of space for vehicles and toys. This home offers space, style, and updates in one of the city’s most desirable neighbourhoods. (furnace relapced 3 months ago)
Inclusions: Central Air Conditioner,Dishwasher,Garage Control(s),Garburator,Microwave Hood Fan,Refrigerator,Stove(s),Washer/Dryer,Window Coverings
 50
50


