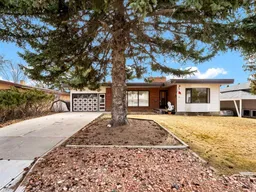Welcome to this charming 1,229 sq ft bungalow in a prime SW Hill location! With classic brick exterior and a beautifully kept yard, this home has plenty of curb appeal. Inside, it’s clear this place has been lovingly cared for over the years.
The spacious living room features a standout wood-burning fireplace that adds warmth and character. The updated kitchen comes with a full appliance package, modern cabinets and countertops, and loads of counter space—perfect for anyone who loves to cook or entertain. Just off the kitchen is a large dining area complete with built-in display shelves, and it opens up to a bright glass-enclosed sunroom where you can enjoy a peekaboo view of the coulee.
The main floor offers three generous bedrooms, including one with a built-in desk that makes for an ideal home office. There’s also a full main bathroom and a cozy 2-piece ensuite off the primary bedroom. The single attached garage is conveniently accessed through the kitchen.
Downstairs, you’ll find tons of additional living space, including a family room, a flex area with a dry bar, another bedroom, plus a laundry room, shower, and another full bathroom. With its walk-out layout, the basement offers great potential for a suite or extended family living.
This home blends thoughtful updates with touches of original charm, making it a must-see. Come take a look!
Inclusions: Dishwasher,Electric Stove,Freezer,Range Hood,Refrigerator
 45
45


