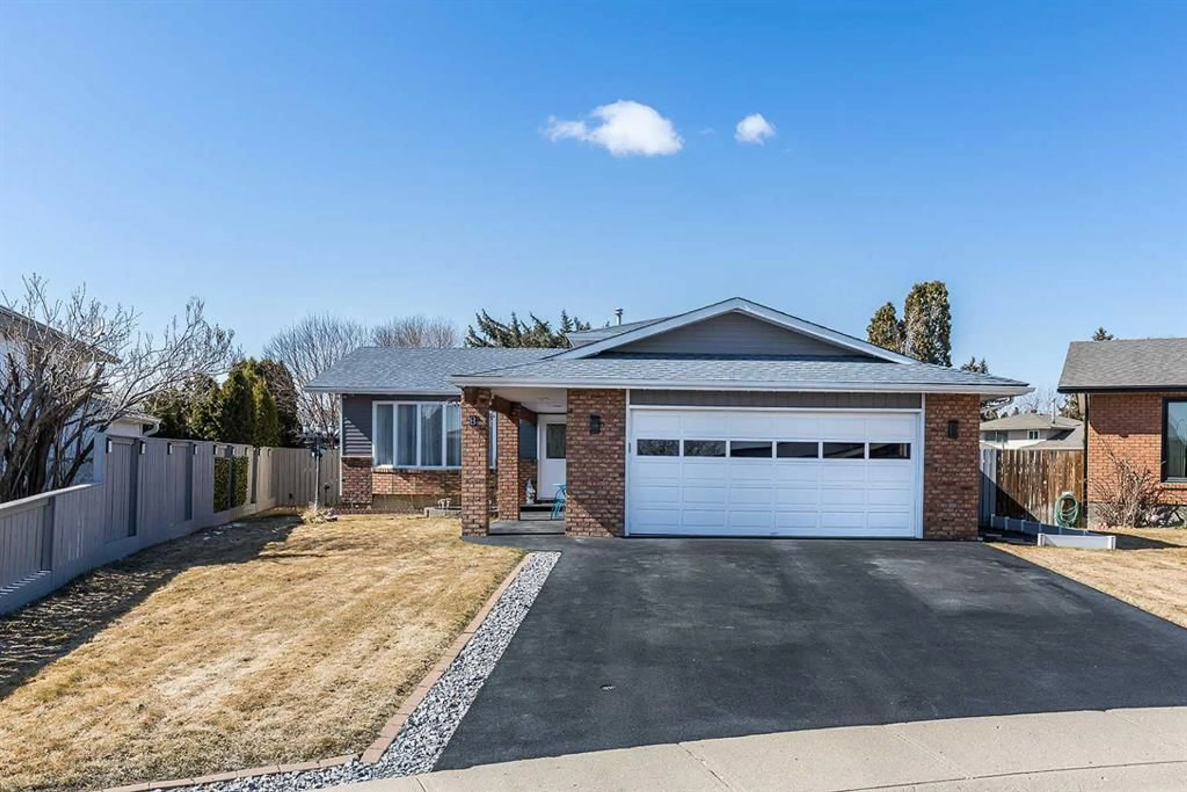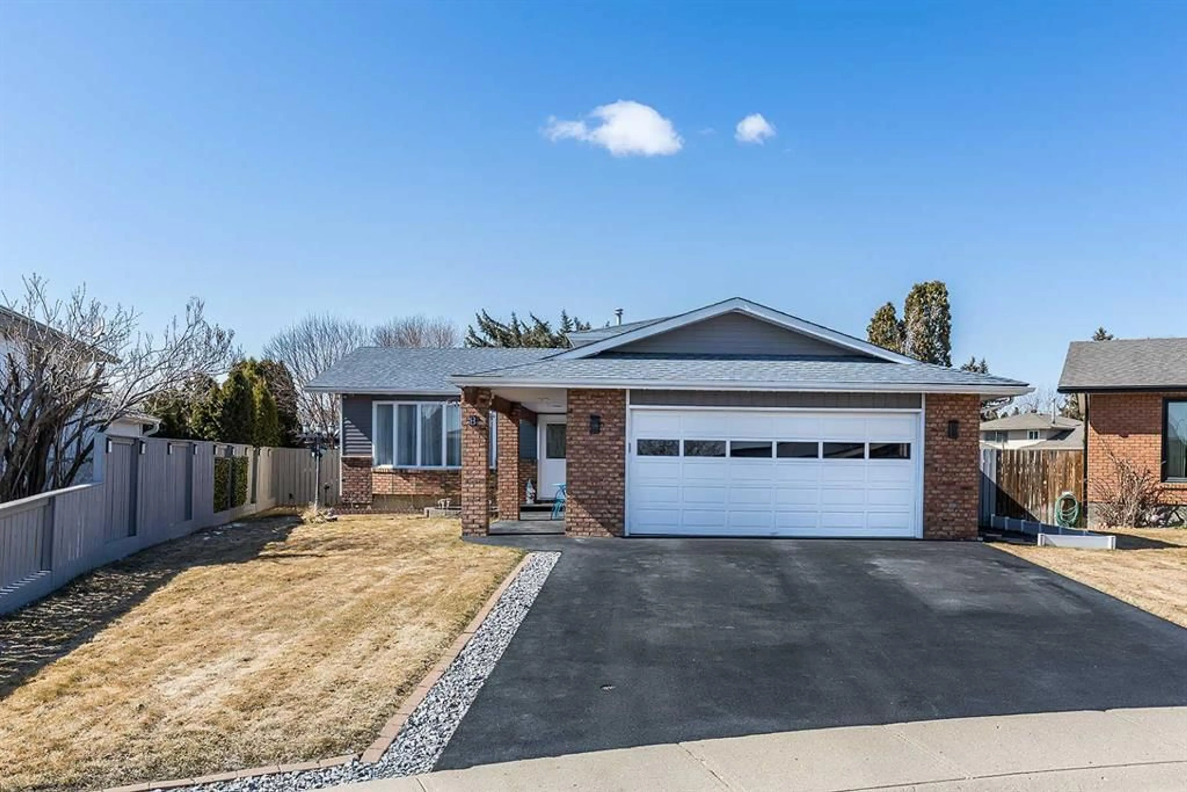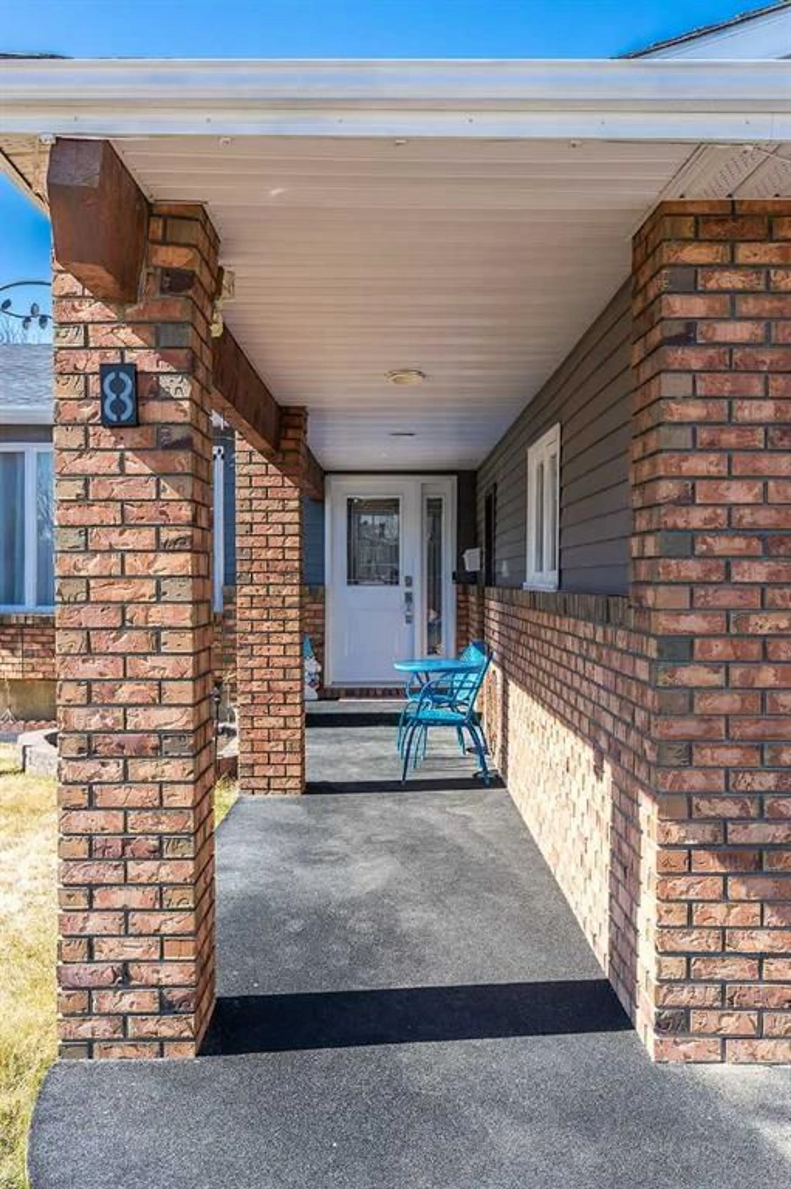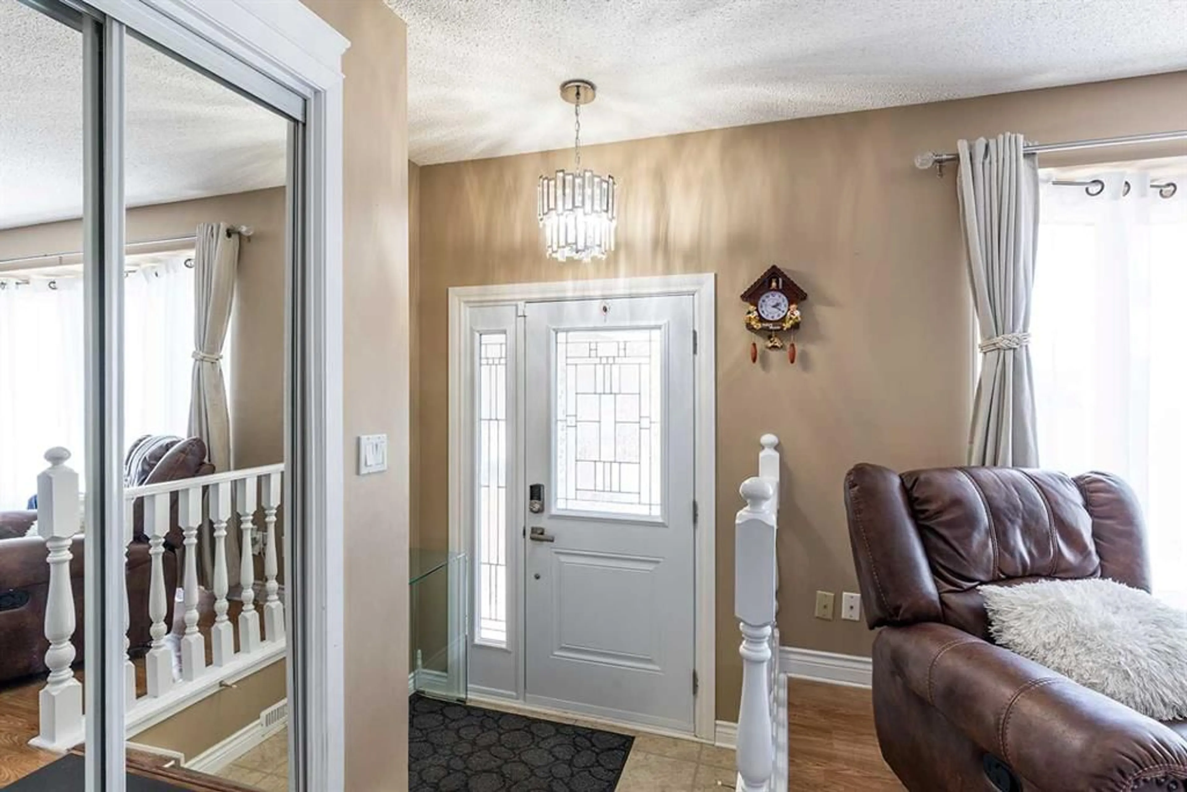8 Calder Bay, Medicine Hat, Alberta T1B3L7
Contact us about this property
Highlights
Estimated ValueThis is the price Wahi expects this property to sell for.
The calculation is powered by our Instant Home Value Estimate, which uses current market and property price trends to estimate your home’s value with a 90% accuracy rate.Not available
Price/Sqft$432/sqft
Est. Mortgage$1,971/mo
Tax Amount (2025)$3,391/yr
Days On Market2 days
Description
Looking for a 4 Level Split on the south end with room to park your truck, boat or RV? Look no further! This home built on a 7,736 sq ft lot has a 50’ x 14’ gravel parking pad out back, a 22’ x 25’ double attached garage out front, and a rubber resurfaced driveway - ideal for your RV, boat or any other of your parking needs! The main level features a spacious living room with BRAND NEW VINYL PLANK FLOORING (2025) that naturally flows to the kitchen and dining area. The kitchen is equipped with modern appliances, including a newer fridge and stove (2020), a cozy breakfast nook, and walk-in pantry. Upstairs, you'll find two generously sized bedrooms with NEW CARPET installed last month (2025) and an updated bathroom, complete with a newer counter, sink, shower head and toilet (2023). The basement offers plenty of potential for relaxation and entertainment. The lower level also boasts a DRY SAUNA, along with a primary bedroom and ensuite for added privacy and comfort. The walkout basement, with its inviting stone fireplace and wet bar, opens to the backyard, where you'll find a private HOT TUB area (2020 Hot Tub). The beautifully landscaped backyard is also equipped with underground sprinklers and three gazebo seating areas that provide ample room for hosting guests. Notable upgrades and features include: newer shingles (2024), an updated front door (2024), driveway rubber resurfacing (2022), updated interior doors (2020), an updated bathroom (2023), newer washer and dryer (2020), a newer hot water tank (2024), and recently cleaned ducts (October 2024). This home offers a perfect blend of style, comfort, and practicality—schedule your showing today!
Property Details
Interior
Features
Main Floor
Living Room
18`10" x 13`5"Kitchen
9`2" x 10`10"Dining Room
11`7" x 11`3"Exterior
Features
Parking
Garage spaces 1
Garage type -
Other parking spaces 6
Total parking spaces 7
Property History
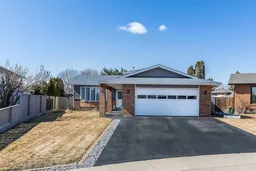 42
42
