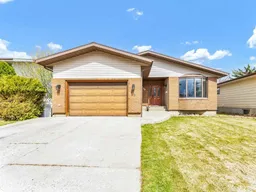Welcome to 79 Calder Road SE—this 1540 sq ft, 5-bedroom bungalow offers a ton of space and is right across from a park! The main floor has a bright, open-concept layout with vinyl plank flooring. The kitchen offers a full stainless steel appliance package, garbage disposal, a huge centre island, a pantry, and a great-sized dining area. There are two sunken living rooms on the main level—one with a wood-burning fireplace and leading to a huge, fully enclosed sunroom. You’ll also find two bedrooms on the main floor, a four-piece bathroom, a laundry room with a sink and storage cabinets, and access to the single attached garage. The primary bedroom includes a two-piece en suite. Downstairs, the basement offers a massive family room, three more bedrooms, and a three-piece bathroom. The backyard is fully fenced with underground sprinklers, a deck, a new hot tub, and a partially maintenance-free fence. Updates include a new furnace, central A/C, and hot water tank, all done in 2020! This is a must-see family home in a great location—just minutes from schools, shopping, dining, medical offices, and much more. Book your private showing today!
Inclusions: Other
 46
46


