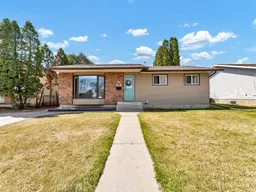This charming 1,155 sq ft bungalow combines comfort and functionality in a family-friendly layout. The main floor features a bright, open-concept kitchen, dining, and living area filled with natural light—perfect for everyday living and entertaining. Just off the kitchen, you'll find easy access to a ground-level patio and backyard space, ideal for outdoor enjoyment. Three generously sized bedrooms and a full bathroom complete the main floor. The fully finished basement offers even more space with a large family room featuring a built-in bar, a fourth bedroom, and a second full bathroom—great for guests or a growing family. You'll also appreciate the spacious laundry and storage area, keeping everything organized. Outside, a 24 x 26 detached garage and a large fenced yard add to the home's appeal. Recent updates, including most windows, flooring, and the roof, offer added peace of mind. Situated in a desirable neighborhood with a park just up the street and all amenities nearby, this home has it all. Don’t miss your opportunity to make it yours. Call today for a viewing, This one wont last long!
Inclusions: Refrigerator,Stove(s),Washer/Dryer
 47
47


