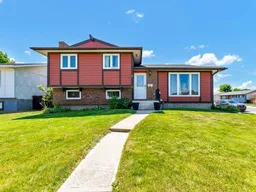Welcome to this spacious 4-level split home, ideally located on a large corner lot on Campbell Crescent. Designed with family living in mind, the main level offers an open concept layout featuring a bright and welcoming living room, a dining area perfect for gatherings, and a functional kitchen complete with a center island and raised breakfast bar. The upper level hosts three comfortable bedrooms, including the primary bedroom with a convenient 2-piece ensuite, along with a full 4-piece bathroom. On the third level, you'll find a generous family room highlighted by a wood-burning fireplace, an additional spacious bedroom, and another full 4-piece bathroom; making it a great space for guests or teens. The fourth level offers a dedicated laundry area, rec/flex space, and plenty of storage. The exterior of the home is beautifully landscaped with mature trees and shrubs, and a lovely deck provides the perfect place to enjoy outdoor living. A double detached garage, additional off-street parking, and RV parking ensure ample space for vehicles and recreational gear. This home has seen numerous updates over the years, including updated flooring and paint in the downstairs family room (2020), new carpet & window coverings in office & on stairs(2024), a new furnace-2 stage (2023), new shingles (2022), underground sprinklers installed in the front yard (2023), updated paint on the main, upper 2 bedrooms, hallway and third-level office and bathroom, a water dampener (2023), and a new overhead garage door motor (2020). Thoughtfully cared for and move-in ready, this home is perfect for your family and awaits its new owners.
Inclusions: Central Air Conditioner,Dishwasher,Garage Control(s),Microwave Hood Fan,Refrigerator,Stove(s),Washer/Dryer,Window Coverings
 43
43


