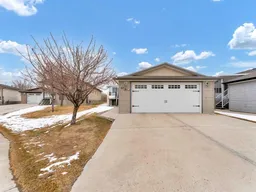Exceptional retirement living awaits you in Encore, a vibrant 35+ Maintenance-Free Community where you can truly downsize and simplify your lifestyle. Enjoy the freedom of no more snow shoveling or lawn mowing ever again! With affordable lot rent of just $629 per month, all yard maintenance and snow removal are taken care of for you.
This is the perfect opportunity to winter away if you desire. This gently lived in 1,314 sq ft home offers 3 spacious bedrooms and 2 bathrooms, making it ideal for comfort and convenience. Step into the open floor plan with vaulted ceilings and a warm color palette that complements any decor. Gorgeous oak hardwood floors greet you as you enter, creating an inviting atmosphere throughout the home.
The living, dining, and kitchen areas flow seamlessly together, providing a wonderful space for entertaining. A beautiful gas fireplace with stone accents adds a cozy touch to the living room, complete with a designated space for your TV. The kitchen is a chef’s dream with lovely maple-style cabinetry, a large island with an eating bar, a full suite of modern appliances, and a walk-in pantry for all your storage needs.
Enjoy seamless indoor-outdoor living with French doors off the dining area that open onto a large, covered deck. Part of the deck is enclosed, providing year-round use, and the covered section is perfect for those warm summer days. A gas line for your barbecue adds extra convenience.
The spacious master bedroom features a generous walk-in closet and a luxurious ensuite with a walk-in tub and walk-in shower. Two additional well-sized bedrooms, a second full bathroom, and main floor laundry complete the layout.
The home also boasts an insulated, drywalled, and heated double garage, offering plenty of space for your vehicles or storage needs. For added accessibility, the home includes a wheelchair lift, which can be easily removed upon request.
Join a welcoming community of like-minded individuals and enjoy an active lifestyle with nearby walking paths. Pets are welcome, with some restrictions in place.
Make this beautiful home yours today and experience the freedom and ease of maintenance-free living!
Inclusions: Central Air Conditioner,Dishwasher,Garage Control(s),Microwave Hood Fan,Refrigerator,Stove(s),Washer/Dryer,Window Coverings
 38
38


