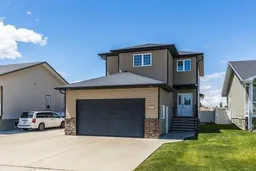Welcome to 52 Somerside Way SE – a spacious, move-in-ready home nestled in the sought-after Somerside neighborhood of Medicine Hat. This beautifully maintained property offers a perfect blend of comfort, style, and functionality, ideal for growing families or anyone seeking a peaceful yet accessible location. 3 Bedrooms | 2.5 Bathrooms – Room to grow with generously sized bedrooms and a well-appointed master suite featuring an en-suite bathroom and walk-in closet. Open Concept Living – Enjoy a bright and airy main floor with a well-designed layout, featuring a spacious living room that flows seamlessly into the dining area and kitchen.
Gourmet Kitchen – Featuring modern cabinetry, stainless steel appliances, a large island, and plenty of counter space, perfect for both everyday meals and entertaining. Fully Finished Basement – Additional living space, offering a large rec room, ideal for family movie nights, games, or a home office. Beautiful Backyard – A private, fully fenced yard with a large deck, perfect for summer BBQs, outdoor relaxation, or creating your dream garden.
Double Garage – A spacious two-car garage with plenty of room for storage or workspace. Prime Location – Situated in a peaceful family-friendly neighborhood, close to parks, schools, shopping, and major roads for easy commuting.
Inclusions: Dishwasher,Electric Stove,Microwave,Refrigerator,Washer/Dryer
 45
45


