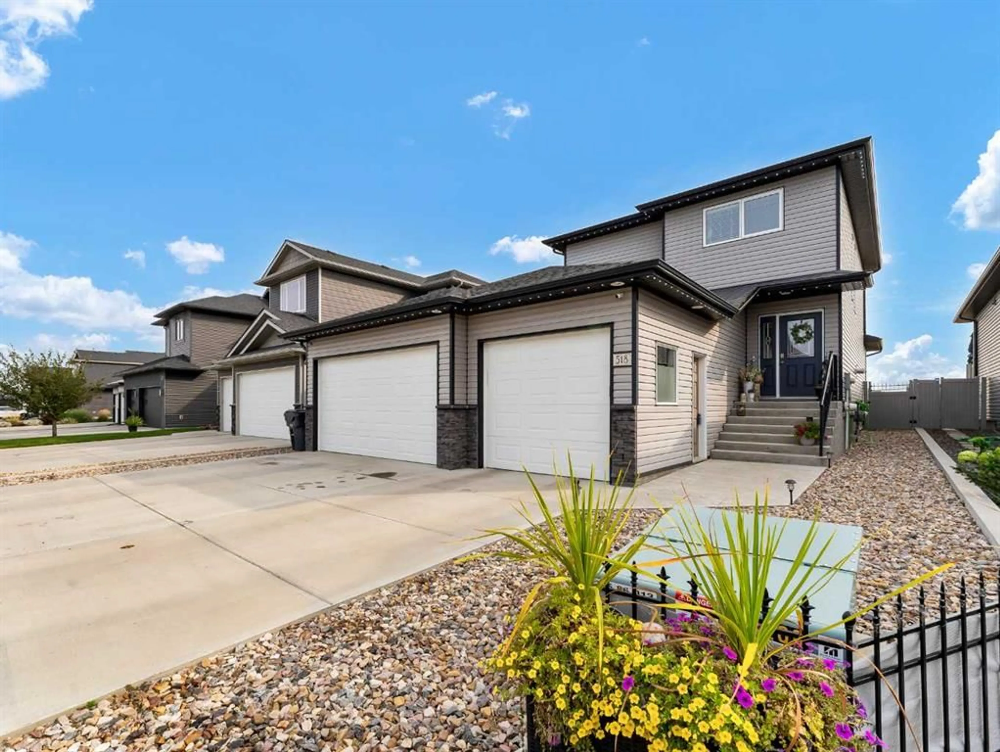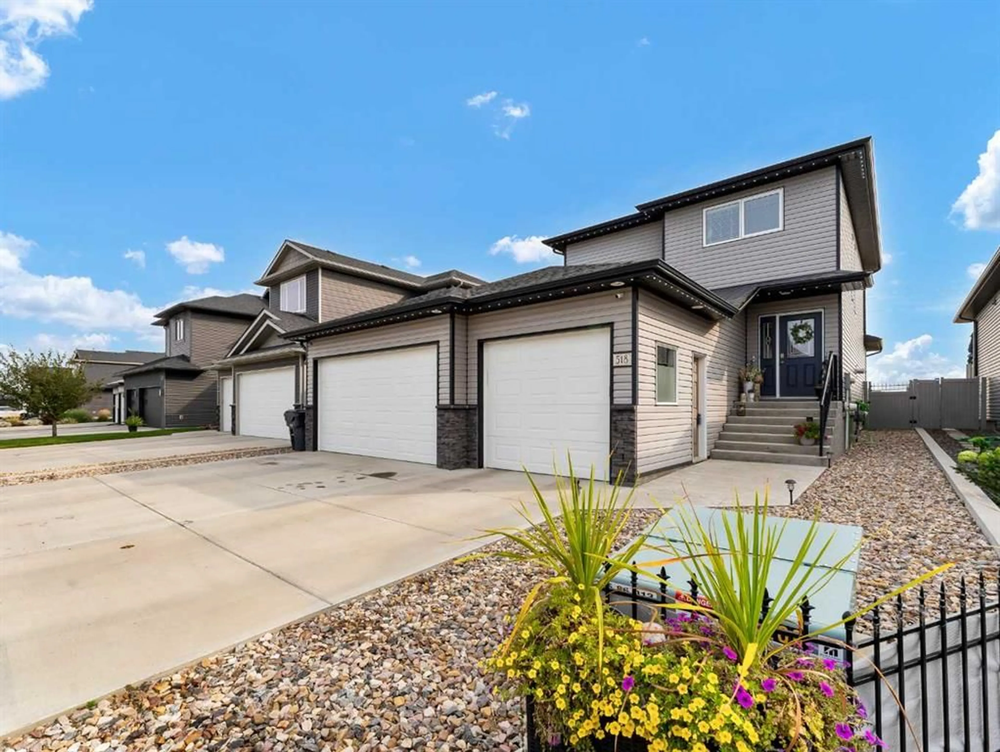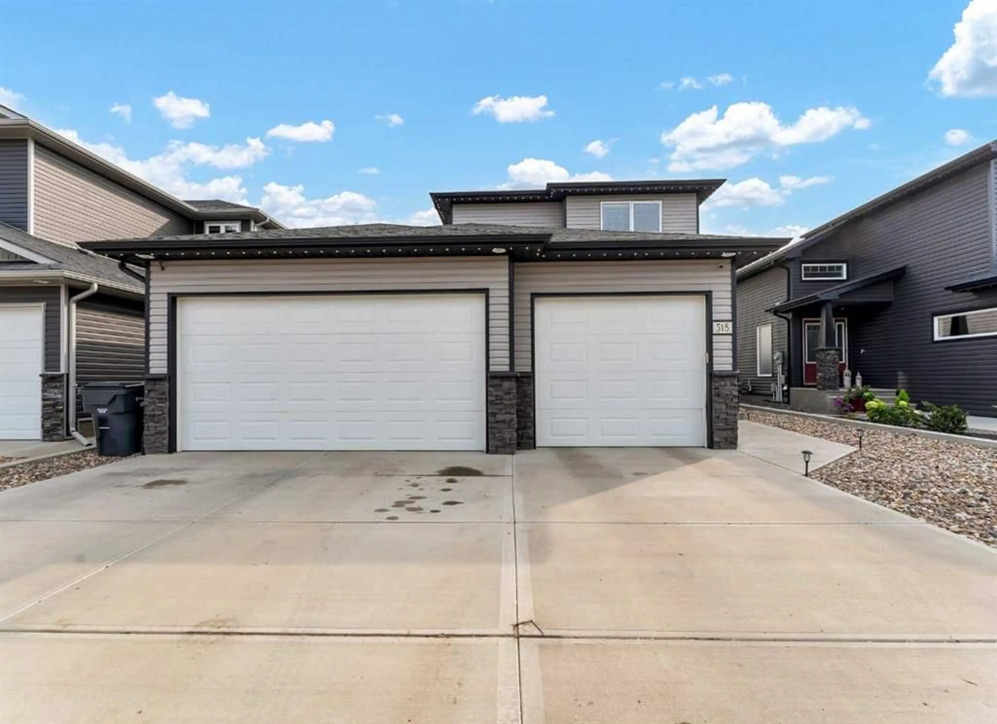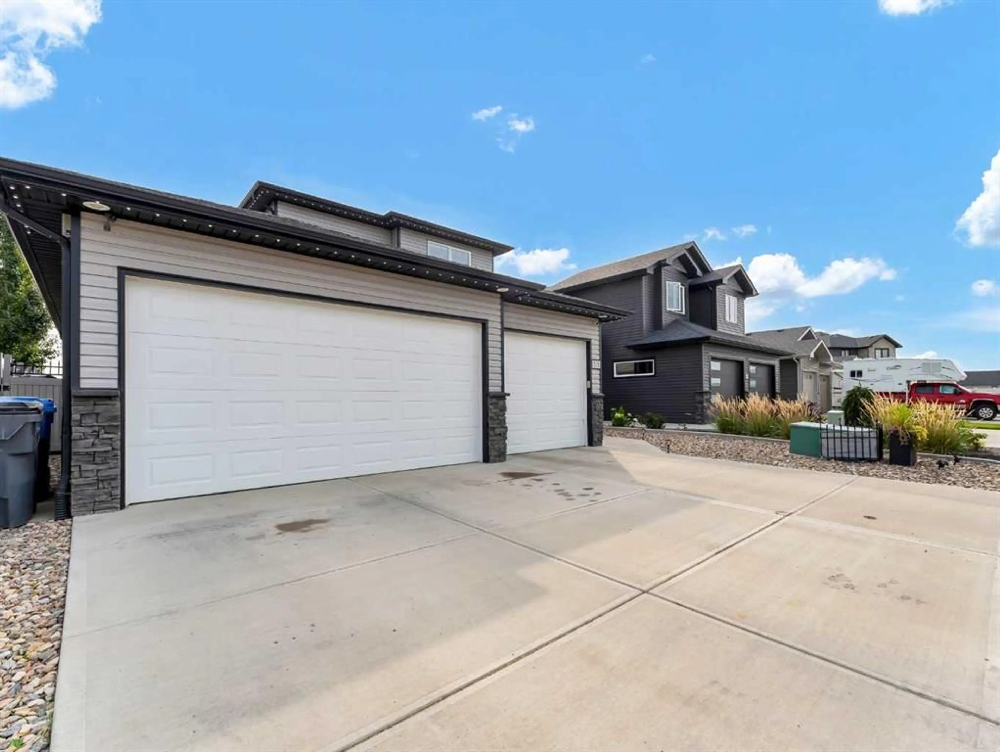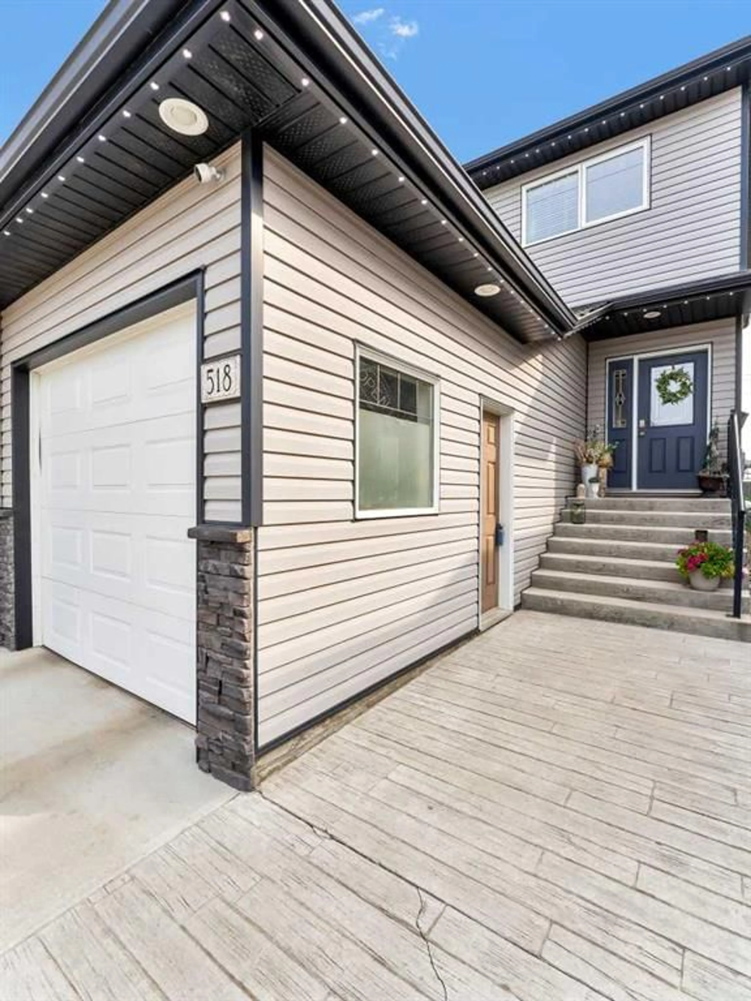518 Somerside View, Medicine Hat, Alberta T1B0R1
Contact us about this property
Highlights
Estimated valueThis is the price Wahi expects this property to sell for.
The calculation is powered by our Instant Home Value Estimate, which uses current market and property price trends to estimate your home’s value with a 90% accuracy rate.Not available
Price/Sqft$370/sqft
Monthly cost
Open Calculator
Description
LOCATION! LOCATION! SPECTACULAR PANORAMIC VIEW WITH NO NEIGHBOURS BEHIND, GIVING A RARE COUNTY FEEL WITH CITY LIVING! THIS BEAUTIFUL 2 STOREY FEATURES 1560 SQ FT WITH 3 BEDROOMS (potential for 4th) , 3 BATHS (potential for a 4th) PLUS A HEATED TRIPLE CAR GARAGE & A BONUS SHOP INSIDE THE MAN CAVE! The main floor offers an open concept and lots of large windows that allow for tons of natural light. Kitchen has touchtone motion activated under-cabinet lighting, a walk in pantry, large island and GRANITE countertops. The spacious living room features a gas fireplace and incredible views out the backyard and beyond. MAIN FLOOR LAUNDRY and 2 pc powder room complete this level. Upstairs is the 4 pc bath, and 3 spacious bedrooms - including the large primary bedroom with a walk-in closet and a HUGE 4 pc ensuite with a soaker tub & walk-in shower. The basement is a blank canvas awaiting your finishing touches! Room for a 4th bedroom, family room and 4th bathroom! PLUS lots of storage space (under the stairs and in the furnace room) The back deck with gasline to BBQ is easily accessed off the dining area, making it perfect for family and friends to gather! PLUS there’s a firepit with patio area….Another BONUS is GRANITE COUNTERTOPS throughout as well as Custom shutters through most of the home. This great home also features GEMSTONE LIGHTING and the fully fenced, MAINTENANCE FREE yard, has FOREVER LAWN THAT IS PET FRIENDLY, & has ornamental Rock throughout. Triple car 30' wide x 25' deep plus the work area (30 x 24'10"/36'5") and the garage is insulated, heated, and has 220 wiring. This solid built home by H&J General Contractors awaits a new family to call this home! :) Call today!
Property Details
Interior
Features
Main Floor
Entrance
8`8" x 8`5"Kitchen
14`8" x 10`3"Living Room
14`8" x 12`11"Dining Room
10`2" x 9`3"Exterior
Features
Parking
Garage spaces 3
Garage type -
Other parking spaces 2
Total parking spaces 5
Property History
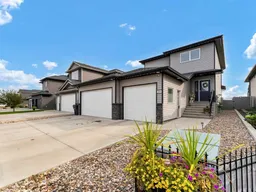 36
36
