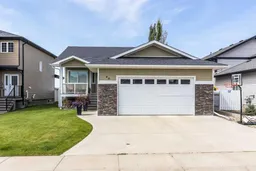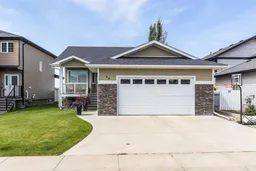Ooooooo baby, coming in hot to the market is this absolute gem located in one of our cities best neighborhoods , Somerside. Just as close to the hustle and bustle of the south-end of the city, but a little slower moving then across South Boundary, Somerside has slowly become one area of Medicine Hat that is appealing to both families and those looking for an option that is easy to navigate into those later years. Welcome to 48 Somerside Way, an almost 1,300 square foot updated bungalow tucked away on a quiet street, just minutes to everything you will need. Groceries , check. Schools , check. Walking paths + playgrounds, check and check. From the street, the curb appeal just feels a bit more cozy with the great front porch to enjoy your morning coffee and watch the neighbourhood wake up. Your double attached garage is 23 x 26 , both heated and finished. As you enter the front foyer, the tasteful updates throughout the main floor (2022) are sure to grab your attention. Upstairs you'll find a dedicated office space, two bedrooms including your primary with a 3-piece ensuite. The kitchen and living space is open and bright , great for family dinner or entertaining. The yard has a great deck and a manageable yard , with enough grass for the kids to play or dogs to enjoy. Downstairs the rec room is open and ready for whatever layout you see fit. The basement also has two large bedrooms and a full bath, plus a bonus wet bar. This home is a beauty, with pride of ownership evident throughout, book your showing today.
Inclusions: Dishwasher,Microwave Hood Fan,Refrigerator,Stove(s),Washer/Dryer
 50
50



