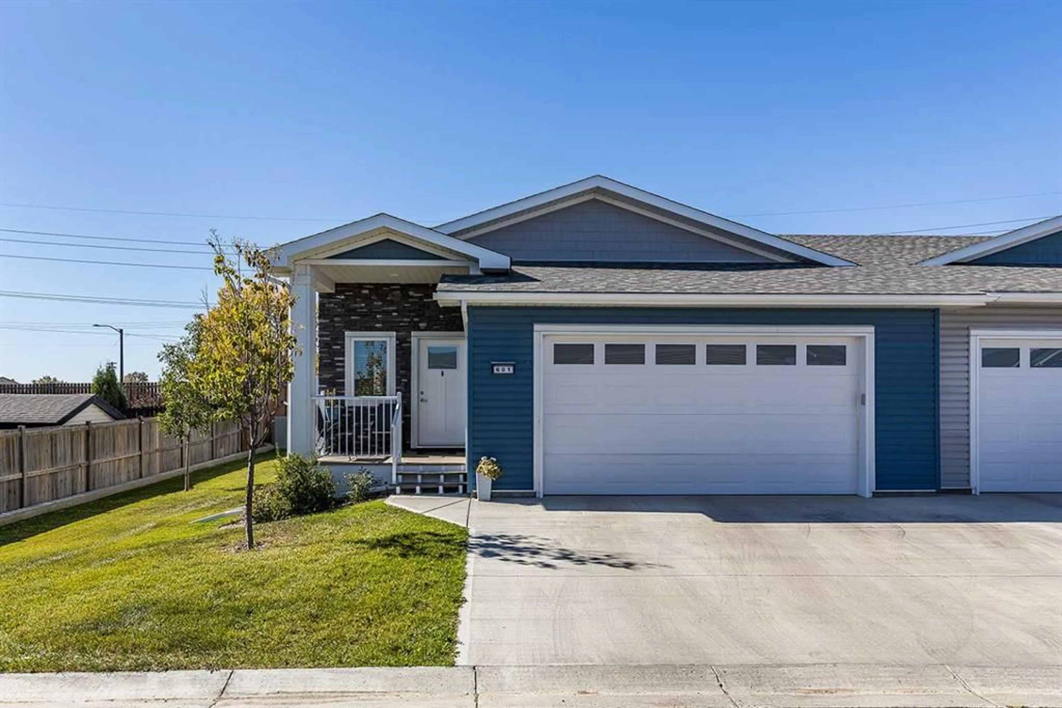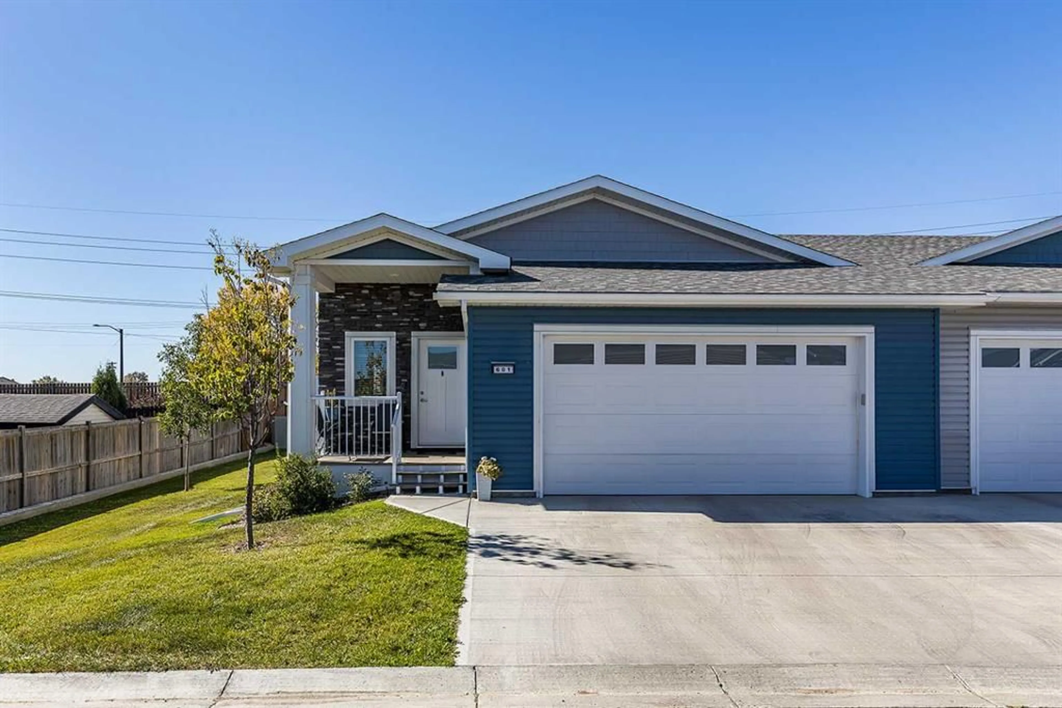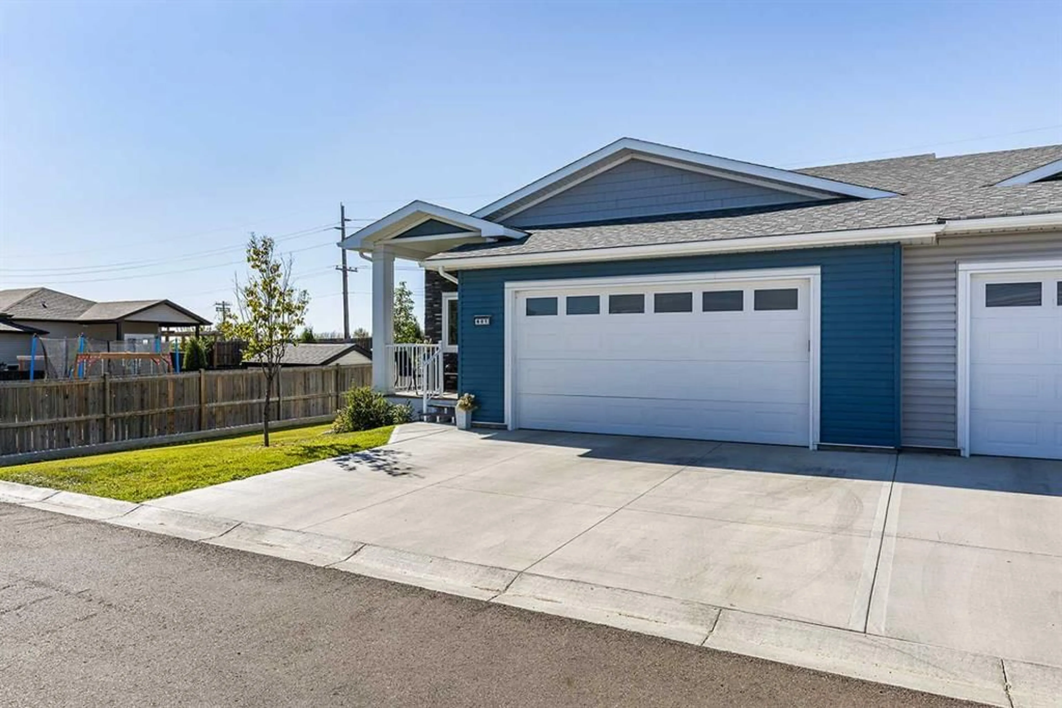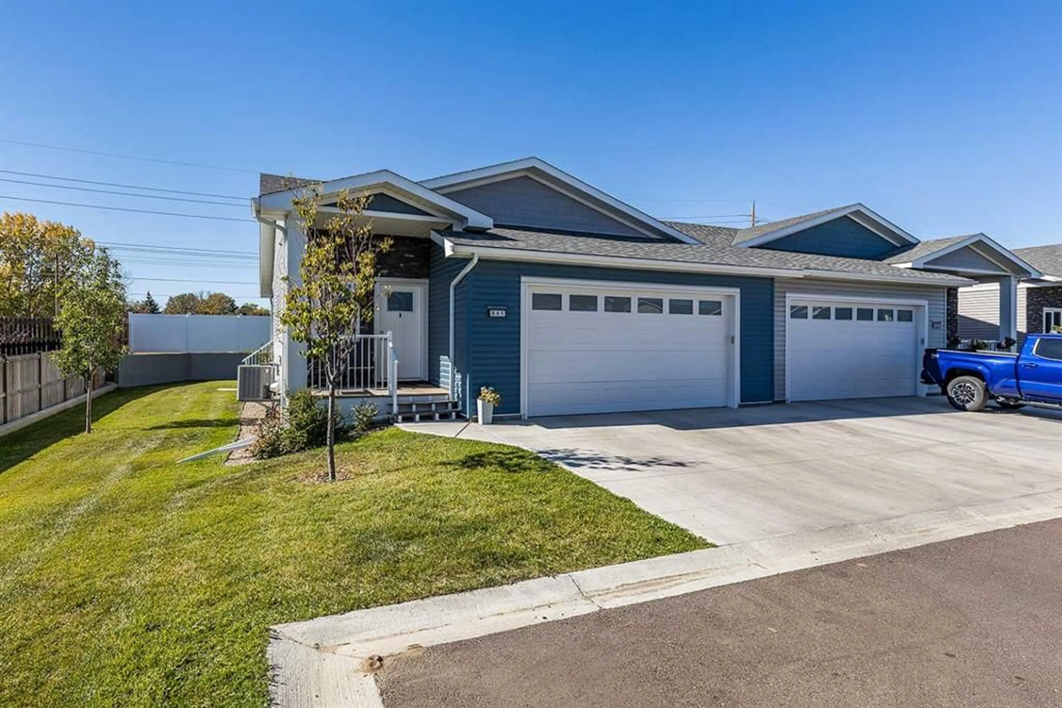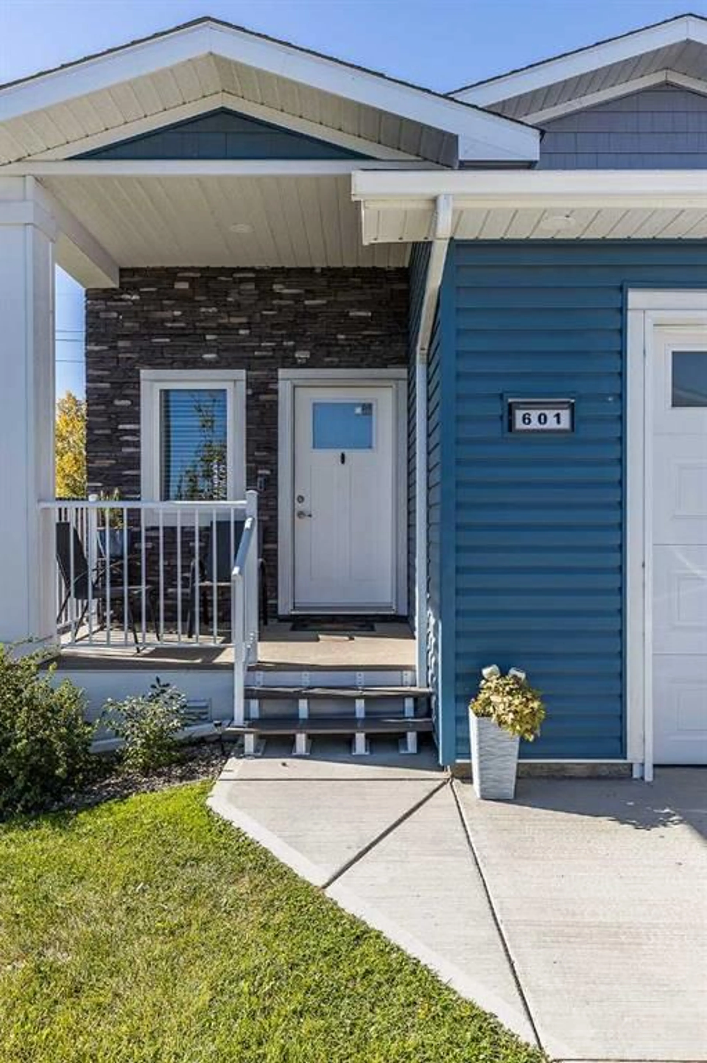401 Southlands Blvd #601, Medicine Hat, Alberta T1B 0G6
Contact us about this property
Highlights
Estimated valueThis is the price Wahi expects this property to sell for.
The calculation is powered by our Instant Home Value Estimate, which uses current market and property price trends to estimate your home’s value with a 90% accuracy rate.Not available
Price/Sqft$416/sqft
Monthly cost
Open Calculator
Description
This exceptional custom designed Westport model condo, built in 2021 and presented for the first time by its original owners, embodies the pinnacle of modern adult living. Located in the back corner of Southlands Park Estates, you’ll enjoy a peaceful and private oasis. From the moment you arrive, the thoughtfully redesigned entryway—with its staircase positioned at the front—creates a striking sense of arrival and sets the tone for the home’s refined elegance and open, flowing layout. The main level is bathed in natural light, with high ceilings, accentuating a contemporary blue-and-white palette with sophisticated navy accents throughout. At the heart of this space, the kitchen stands as a true centerpiece. Crisp white cabinetry is complemented by a dark grey tile backsplash, quartz countertops, a central island, and a full stainless steel appliance package with Bosch Dishwasher. This bright and inviting kitchen flows seamlessly into the dining and living areas, ideal for entertaining or enjoying quiet evenings at home. Step directly onto the private deck and side yard, extending your living space outdoors with effortless ease. Adjacent to this space, a set of French doors opens to an executive office, providing a private retreat for work or study—perfectly designed to meet the needs of modern adult living. The primary suite, also on the main floor, offers a luxurious sanctuary. The spa-inspired ensuite features a deep soaker tub, walk-in shower, and a vanity-style sink, while the thoughtfully designed walk-in closet integrates the laundry area, creating a seamless and highly functional space that enhances daily living. The fully developed lower level offers expansive living with a generous recreation and family room, two additional bedrooms, and a full bathroom, delivering versatility for entertainment and guests. Additional highlights include a double heated garage, 2” wood blinds throughout, high-efficiency furnace, sump pump, and durable vinyl plank flooring on the main level—features that ensure the home’s modern style is matched by comfort and practicality. As a condo, the property offers added convenience with included land maintenance, snow removal, contributions to the reserve fund, and insurance coverage, —allowing residents to enjoy a truly low-maintenance, worry-free lifestyle. Situated in Medicine Hat’s desirable Southlands neighbourhood, this home provides easy access to walking paths, parks, shopping, dining, and everyday conveniences. It is a rare offering that combines modern sophistication, thoughtful design, and a lifestyle crafted for adult living. Contact your real estate agent today to arrange a private showing of this remarkable residence.
Property Details
Interior
Features
Main Floor
Foyer
8`10" x 13`8"Dining Room
13`1" x 10`8"Kitchen
8`10" x 13`6"Pantry
5`11" x 1`7"Exterior
Features
Parking
Garage spaces 2
Garage type -
Other parking spaces 2
Total parking spaces 4
Property History
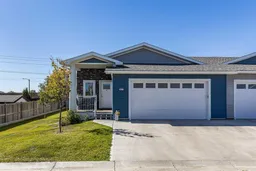 50
50
