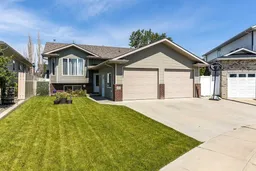Step into this beautifully maintained bi-level home, available for immediate possession and filled with thoughtful upgrades throughout. Upstairs, you're greeted by hardwood floors and soaring vaulted ceilings that create a bright and open atmosphere. The heart of the home is the stunning kitchen, featuring granite countertops, a spacious island, and stainless steel appliances—including a new fridge and dishwasher (2023). You'll also appreciate the walk-in pantry, reverse osmosis water system, garburator, sweep kick connected to central vac, and stylish under- and over-cabinet lighting. The kitchen flows seamlessly into the inviting living room, complete with zebra blinds and the first of three gas fireplaces, perfect for cozy evenings at home. The main level also includes a generous primary bedroom retreat with a walk-in closet, 4-piece ensuite and it’s own gas fireplace, a second bedroom, and an additional 4-piece bathroom. For added convenience, laundry hookups are available on both levels of the home. Step outside to your private backyard oasis featuring a covered deck with drapes, hot tub, underground sprinklers, drip irrigation to flower beds and fence planters, and a vinyl fence for low-maintenance privacy. Enjoy under-deck storage, a natural gas BBQ hookup, and updated shingles (2019) for peace of mind. Downstairs offers 9-foot ceilings, two more bedrooms, a full 4-piece bathroom, and a dedicated laundry room complete with sink. As you step back upstairs, you’ll notice pressure activated stair lighting. The heated double attached garage is a standout, equipped with direct drive door openers, three wall-mounted controls, a workbench, and its own sink—ideal for hot tub maintenance or cleanup after a project. This Southlands gem truly has it all—comfort, convenience, and quality. Don’t miss your chance to call it home!
Inclusions: Central Air Conditioner,Dishwasher,Dryer,Electric Stove,Gas Water Heater,Microwave,Refrigerator,Washer
 48
48


