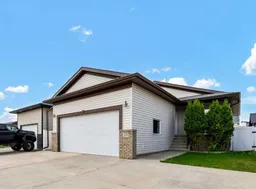Welcome to this beautifully maintained 2008 bungalow located in the highly desirable Somerset Subdivision. With 1,100 sq ft of modern living space, this turn-key home offers a perfect blend of comfort and style. The open-concept main level is ideal for everyday living and entertaining, featuring a spacious family room, a well-appointed kitchen, and a dining area with a built-in office desk—perfect for remote work or homework stations. The updated appliances ensure modern convenience, and the thoughtful layout includes two bedrooms on the main floor, including a primary suite with direct access to the covered deck. A full 4-piece bathroom and a main floor laundry room add to the functionality of the space.
An extra-wide staircase leads to the recently refreshed basement, complete with brand-new carpet and fresh paint throughout. Here you’ll find a generous second family room, two additional bedrooms, and another 4-piece bath—ideal for guests or growing families. The mechanical room houses a 2023 tankless hot water system and a modern furnace with zone heating, plus ample storage space.
Outdoor living is just as impressive, with a covered deck featuring durable duradeck material, a fully fenced yard with vinyl fencing set on a concrete curb, and underground sprinklers for low-maintenance landscaping. The updated A/C keeps things cool in the summer, and the attached heated two-car garage with high ceilings offers excellent storage options. An extra-wide driveway provides plenty of parking. This move-in-ready home has everything you need—and it won’t last long!
Inclusions: Dishwasher,Range Hood,Refrigerator,Stove(s),Washer/Dryer
 50
50


