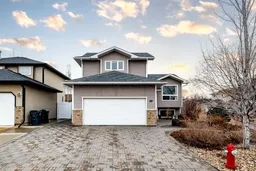Fantastic Southridge home with TWO double garages! This beautiful home features three upper-level bedrooms, a bright and open living room, and a thoughtfully designed kitchen, all enhanced by stunning hardwood floors. Large windows throughout fill the space with natural light, while the kitchen offers ample cabinet and counter space, a breakfast bar, and a convenient corner walk-in pantry.
The generously sized primary bedroom is privately located over the garage and includes a large window, a lovely walk-in closet, and a modern, updated ensuite with a spacious walk-in shower.
Downstairs, the fully finished basement provides abundant additional living space, including a huge rec room complete with speaker wiring, and a sleek gas fireplace—perfect for cozy nights. The basement also features a fourth bedroom and an additional four-piece bathroom.
Outside, the fully landscaped yard is a private retreat, complete with mature trees for shade including fruit trees, creating a peaceful and inviting outdoor space. A prepped platform is ready for your choice of an above-ground pool, firepit area, or additional patio space perfect for entertaining or relaxing. The second garage is heated and oversized 26X28 offering extra storage and is ideal for all of your toys. This is the perfect home with space for everything you need! Book your private viewing today.
Inclusions: Central Air Conditioner,Dishwasher,Electric Stove,Microwave Hood Fan,Refrigerator,Washer/Dryer,Window Coverings
 39
39


