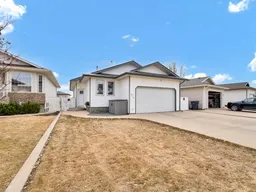Discover this Charming & Beautifully Updated 2002 Bungalow located in the sought after area of SE Southridge! 4 Bedrooms and 2 Bathrooms, this home is perfect for families, those looking to start their family or professionals. Step inside to find modern updates throughout, including triple-pane windows, vinyl plank flooring, doors, paint and upgraded light fixtures. The bright and open main floor features a well appointed kitchen with updated appliances and dining that leads to the upgraded upper deck - perfect for morning coffee or evening relaxation. Also on the main floor are two bedrooms including the primary suite which boast a custom-built-walk- in closet - a storage lovers dream. A four-piece bathroom completes this level. The fully developed walk out basement provides access to the lower level enclosed patio and landscaped back yard - plus additional living space with 2 bedrooms, a full bathroom, laundry room and storage. The impressive double attached garage is a dream with a newer garage heater, newer garage opener, modern flooring and ample storage - the ultimate man cave. This move in ready home has been given so many updates including AC 2021, Inter-loc Roof 2016, HWT 2020 plus too many more to list. This treasure is located close to parks schools, shopping and all amenities - You don't want to miss out on this fantastic opportunity - schedule your private showing today!
Inclusions: Dishwasher,Gas Stove,Microwave,Range Hood,Refrigerator,Washer/Dryer
 50
50

