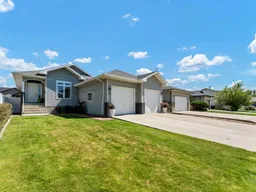A fully developed bungalow with nearly 3000sq ft of development, in a desired neighborhood.
A spacious entry reveals a main level with an open floor plan design with a bright newly renovated kitchen. All new appliances, 9ft. ceilings throughout with access to a 10x12 deck with gas hook up and a newly poured lower deck space. The great room, open to the kitchen, is very spacious and features plenty of windows and a gas fireplace. Also on the main level is the master bedroom with 4-piece ensuite,
A newly renovated main-floor laundry room conveniently located next to the master suite and allows entry to the double car garage. Completing the main level another bedroom that can also be used as a office. The lower level with a comfortable family room and a dry bar, a 3-piece bath, a flex room, and 2 very spacious newly renovated bedrooms with large walk in closets. The yard is newly fenced with white vinyl fencing and landscaped with underground sprinklers. New shingles were installed 3 years ago. This property is located close to schools, the YMCA, Desert Blume and Paradise Valley golf courses, malls, and many other amenities.
Inclusions: Central Air Conditioner,Dishwasher,Garage Control(s),Gas Stove,Humidifier,Microwave,Refrigerator,Satellite TV Dish
 48
48


