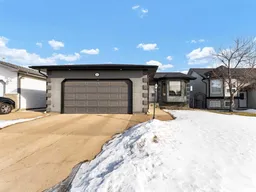Welcome to 413 Stratton Way SE, a thoughtfully designed home perfect for the right family. This 1,435 sq. ft. bungalow stands out with its wheelchair accessibility and a 3 stop elevator, ensuring ease of movement throughout the home. Step inside to find a spacious and inviting main floor living area. The kitchen is both stylish and functional, featuring stainless steel appliances, a convenient eat-up breakfast bar, and a corner pantry for ample storage. The main floor also hosts three bedrooms, including a primary suite with a walk-in closet and a private 4-piece ensuite. One of the secondary bedrooms is specially equipped with elevator access and a private walk-in bathroom, complete with a toilet, shower, and sink—ideal for accessibility and convenience. The lower level offers even more space for family living, featuring a large family room, three additional bedrooms, laundry room, a 3-piece bathroom, and elevator access. Completing this incredible home is a heated double attached garage with direct elevator access, making entry and exit seamless. Outside, the backyard is perfect for relaxing or entertaining, boasting a large covered deck and plenty of room for family activities. This home is a rare find, offering both functionality and comfort with accessibility in mind. Elevator size 5' 11" x 6' 6"
Inclusions: Central Air Conditioner,Dishwasher,Range Hood,Refrigerator,Stove(s),Window Coverings
 46
46


